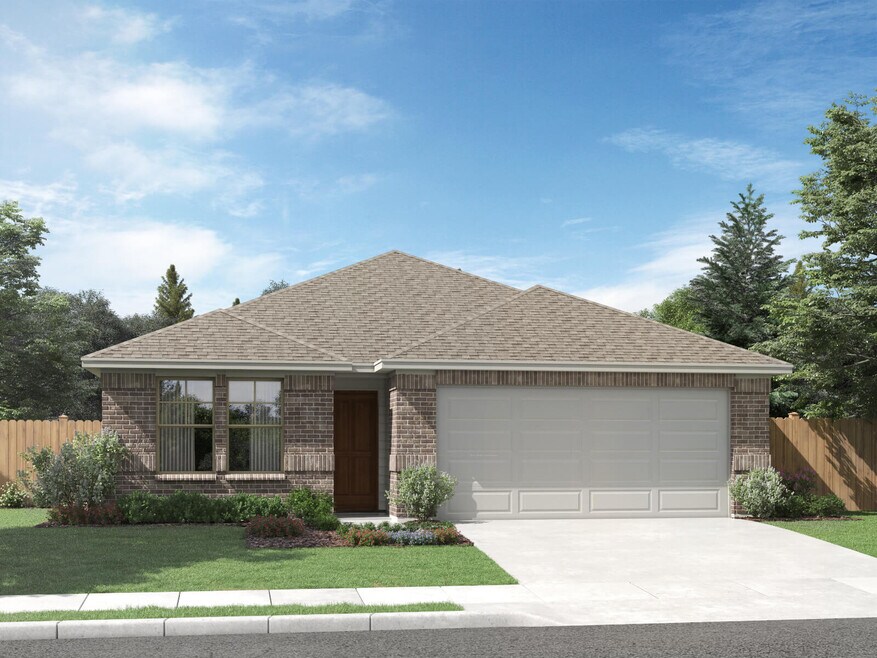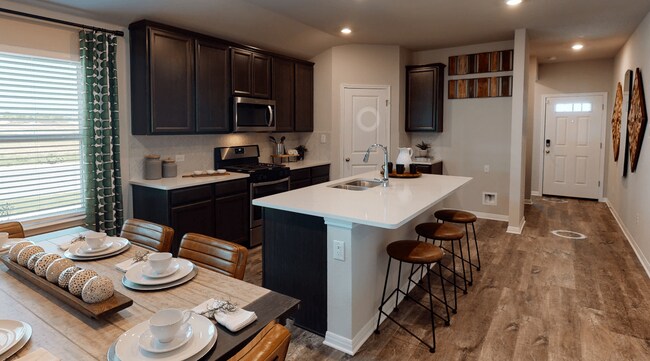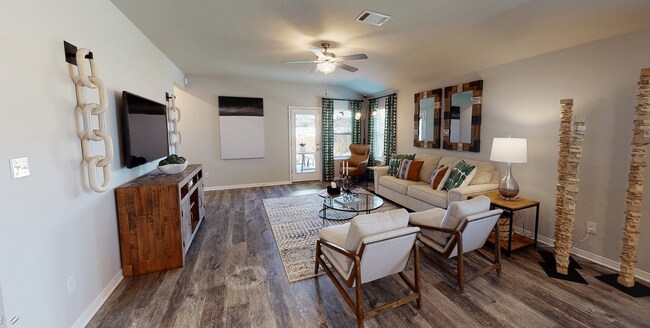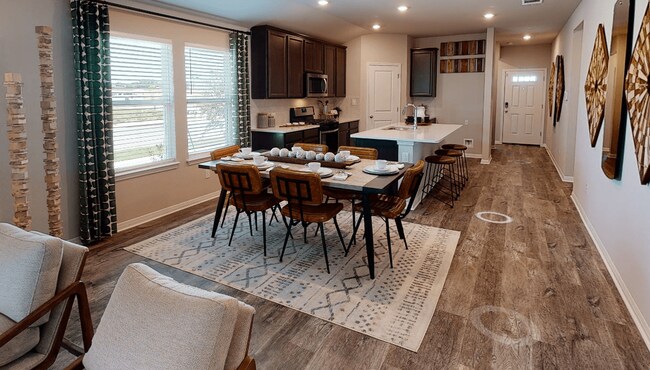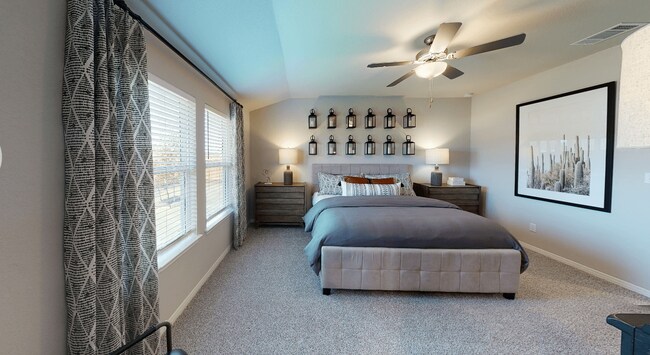
Verified badge confirms data from builder
Boerne, TX 78006
Estimated payment starting at $2,672/month
Total Views
17,451
4
Beds
3
Baths
2,067
Sq Ft
$205
Price per Sq Ft
Highlights
- New Construction
- Bonus Room
- Fenced Yard
- Dr. Sara B. McAndrew Elementary School Rated A-
- Granite Countertops
- Front Porch
About This Floor Plan
Convert the secondary bedroom of the Hughes to a relaxation oasis or a handy office space. From the centrally located laundry room to the gorgeous open kitchen, well thought out design features are found throughout this floorplan.
Sales Office
Hours
| Monday | Appointment Only |
| Tuesday - Saturday |
10:00 AM - 6:00 PM
|
| Sunday |
12:00 PM - 6:00 PM
|
Sales Team
Aris Franco
Gabriel Hernandez
Office Address
25607 SCENIC CREST BLVD
BOERNE, TX 78006
Driving Directions
Home Details
Home Type
- Single Family
HOA Fees
- $25 Monthly HOA Fees
Parking
- 2 Car Attached Garage
- Front Facing Garage
Taxes
- Special Tax
Home Design
- New Construction
- Spray Foam Insulation
Interior Spaces
- 1-Story Property
- Smart Doorbell
- Family Room
- Dining Area
- Bonus Room
- Flex Room
Kitchen
- ENERGY STAR Qualified Dishwasher
- Dishwasher
- Smart Appliances
- Kitchen Island
- Granite Countertops
Bedrooms and Bathrooms
- 4 Bedrooms
- Walk-In Closet
- 3 Full Bathrooms
- Double Vanity
- Private Water Closet
- Bathtub with Shower
- Walk-in Shower
Laundry
- Laundry Room
- Laundry on main level
- Washer and Dryer
Home Security
- Smart Lights or Controls
- Smart Thermostat
Outdoor Features
- Patio
- Front Porch
Utilities
- Programmable Thermostat
- Smart Home Wiring
- Smart Outlets
Additional Features
- Green Certified Home
- Fenced Yard
Map
Move In Ready Homes with this Plan
Other Plans in Scenic Crest - Premier Series
About the Builder
Opening the door to a Life. Built. Better.® Since 1985.
From money-saving energy efficiency to thoughtful design, Meritage Homes believe their homeowners deserve a Life. Built. Better.® That’s why they're raising the bar in the homebuilding industry.
Nearby Homes
- Scenic Crest - Premier Series
- 25151 Buffalo Clover
- 25142 Buffalo Clover
- 25107 Buffalo Clover
- 25134 Buffalo Clover
- 24935 Pecan Creek Ln
- 10510 Purple Hackett
- 10514 Purple Hackett
- 0000 Toutant-Beauregard
- 10970 Pecan Ranch
- 11.8± AC Clearwater Creek
- 24.29± AC Clearwater Creek
- 11129 Barreal
- 24511 Barnes Canyon
- 10012 Kendall Canyon
- 24510 Paraiso Ridge
- 11229 Ensor St
- 11240 Ensor St
- 25506 Carrizo
- 26019 Washita
