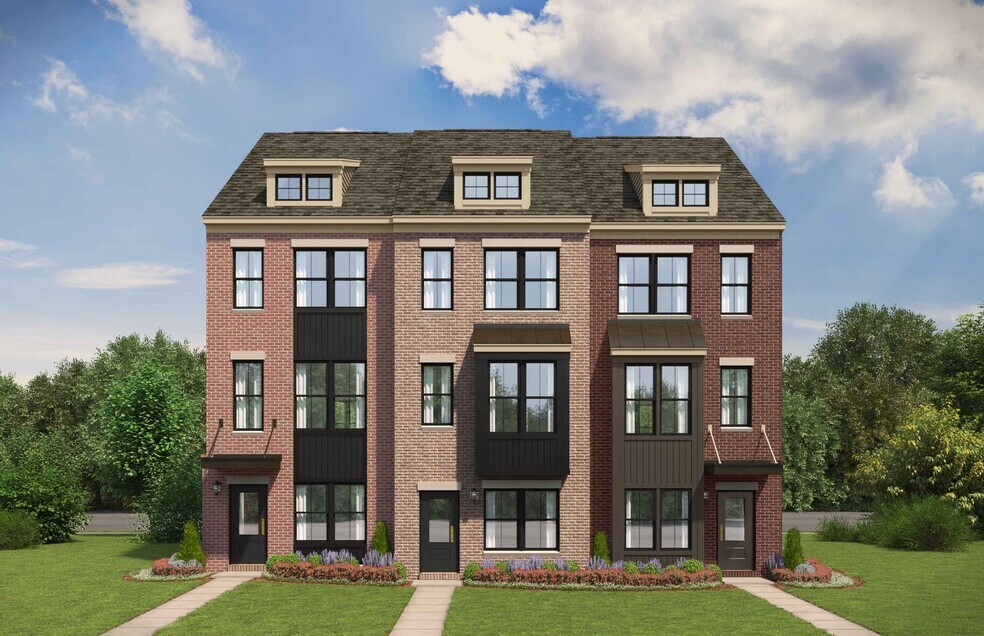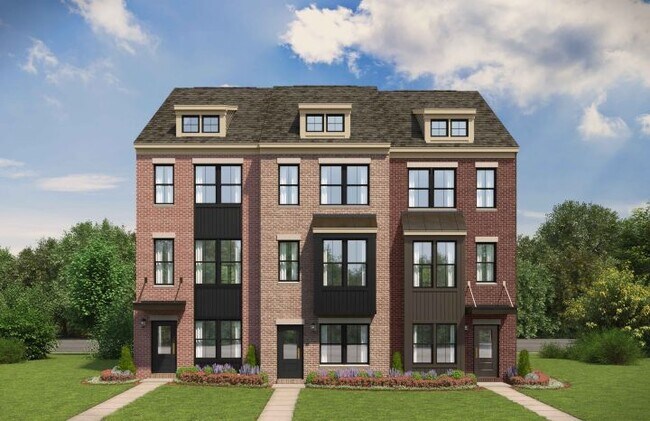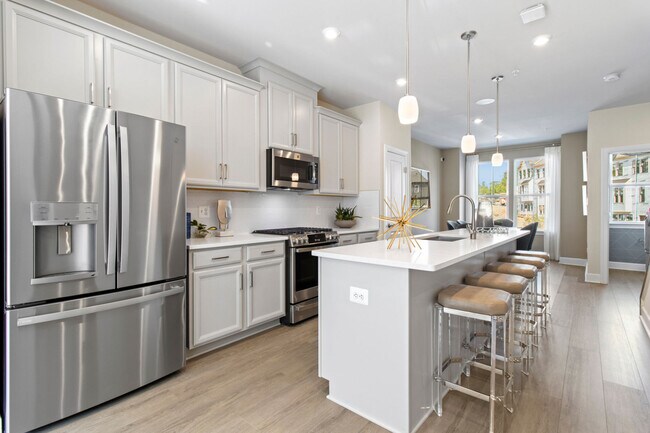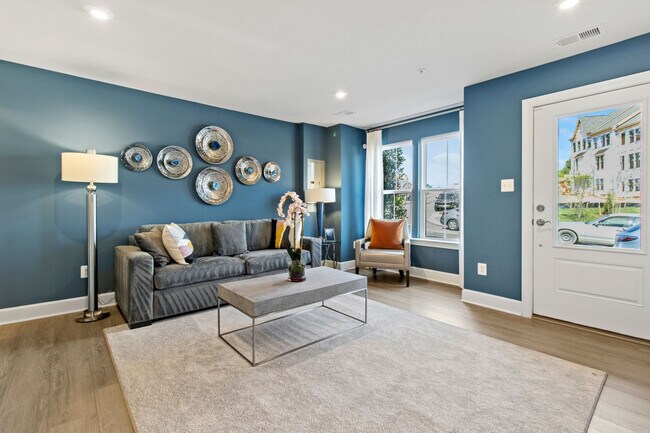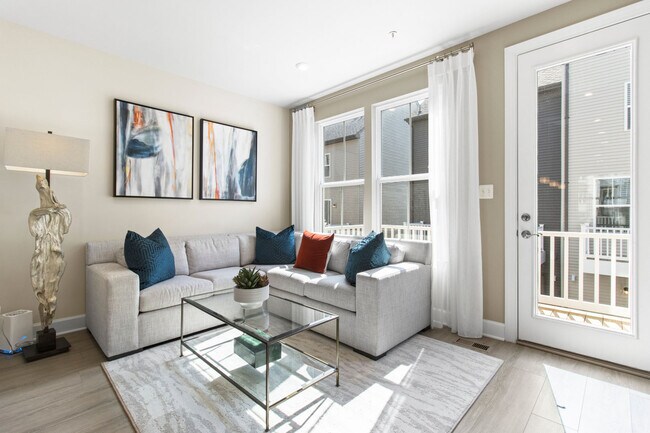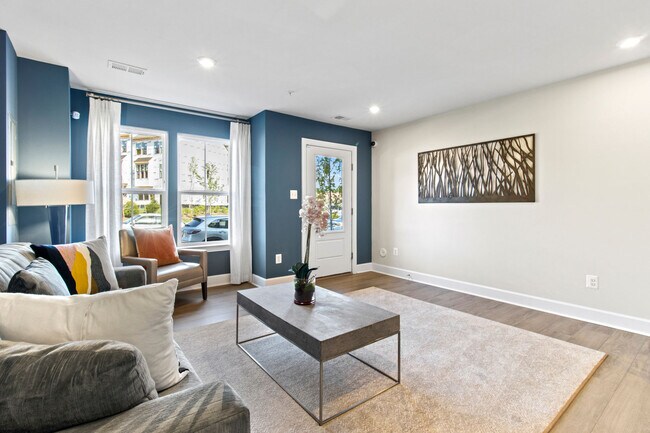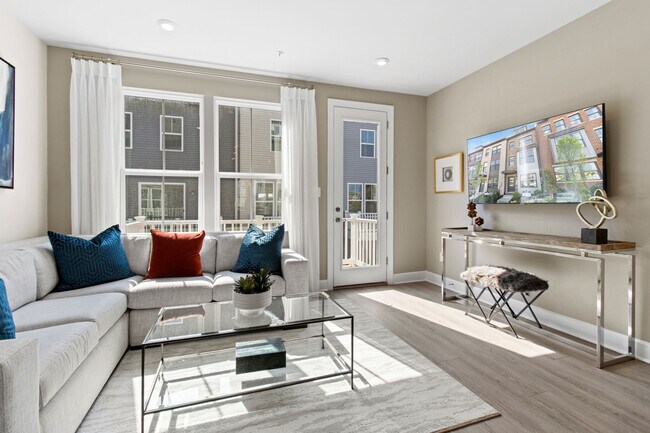
Estimated payment starting at $3,342/month
Total Views
23,450
3
Beds
5
Baths
1,943
Sq Ft
$273
Price per Sq Ft
Highlights
- New Construction
- Deck
- Lawn
- Primary Bedroom Suite
- High Ceiling
- No HOA
About This Floor Plan
Start fresh in a low maintenance home that supports your unique lifestyle. A free flowing main level connects the family room, dining room and kitchen, letting you determine the best way to relax, entertain and collaborate. Two bedrooms split the upper level and a full hallway bath with the option of a 4th level bedroom with full bath (Per Neighborhood). The perfect equation for hosting house guests or simply spreading out. An expansive flex space on the lower level serves as a playful getaway right at home.
Sales Office
Hours
| Monday - Saturday |
10:00 AM - 5:00 PM
|
| Sunday |
12:00 PM - 5:00 PM
|
Office Address
3601 Stella Blue Dr
Hyattsville, MD 20782
Townhouse Details
Home Type
- Townhome
Lot Details
- Lawn
Parking
- 1 Car Attached Garage
- Rear-Facing Garage
Home Design
- New Construction
Interior Spaces
- 1,943 Sq Ft Home
- 3-Story Property
- High Ceiling
- Recessed Lighting
- Family Room
- Dining Area
- Flex Room
Kitchen
- Built-In Range
- Dishwasher
- Stainless Steel Appliances
- Kitchen Island
Flooring
- Carpet
- Luxury Vinyl Plank Tile
Bedrooms and Bathrooms
- 3 Bedrooms
- Primary Bedroom Suite
- Walk-In Closet
- Powder Room
- Bathtub with Shower
Laundry
- Laundry on upper level
- Stacked Washer and Dryer Hookup
Outdoor Features
- Deck
- Front Porch
Utilities
- Central Heating and Cooling System
- High Speed Internet
Community Details
Overview
- No Home Owners Association
- Near Conservation Area
Recreation
- Community Playground
- Park
- Hiking Trails
- Trails
Map
Other Plans in Gateway West
About the Builder
Stanley Martin Homes takes pride in designing and building new homes. The company has a passion for creating beautiful home exteriors, engineering money saving homes, designing functional floor plans, and providing outstanding customer service. In addition to building new homes and neighborhoods, Stanley Martin also has an important role to invest in and give back to the communities in which they do business. In focusing on these aspects, they feel that they have a positive impact on the lives of customers, trade partners, and employees. Stanley Martin's four core values are: make a difference, be homebuyer focused, have a passion for excellence, and do the right thing. In 2017, Stanley Martin joined the Daiwa House Group. Daiwa House is the largest real estate and development company headquartered in Japan.
Nearby Homes
- Gateway West
- Toledo
- 4403 Oglethorpe St
- 5305 42nd Ave
- 6422 Taylor Rd
- 5004 Ingraham St
- 4705 41st Place
- 9621 Baltimore Ave
- 8421-8429 Baltimore Ave
- 507 Ethan Allen Ave
- 6501 Poplar Ave
- Lot P6 Block 3 Sligo Creek Pkwy
- 5319 Shepherd St
- 117 Elm Ave
- 5800 66th Ave
- 6700 1st St
- 6708 1st St
- 6716 1st St
- 6704 2nd St
- 6714 1st St
