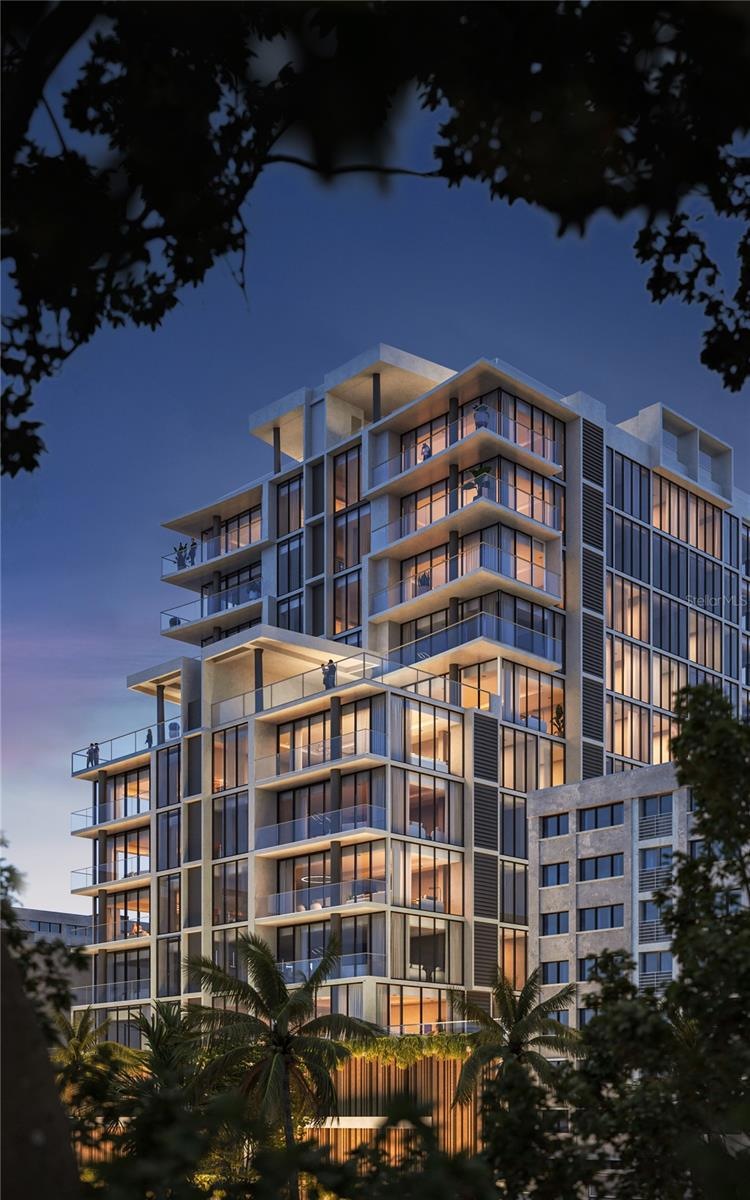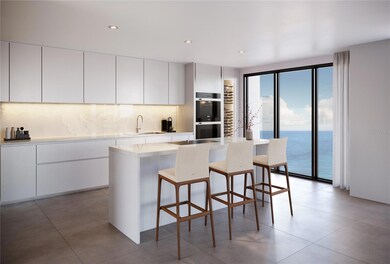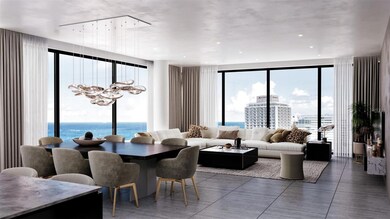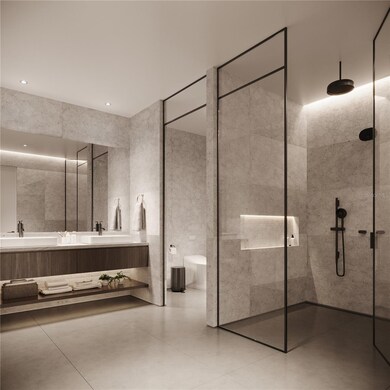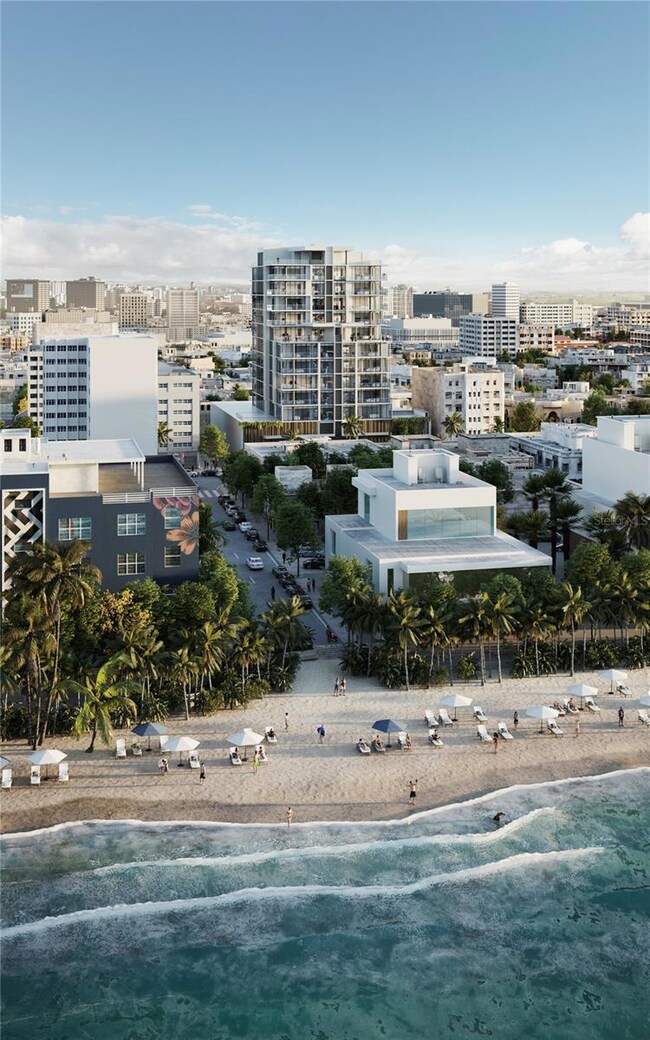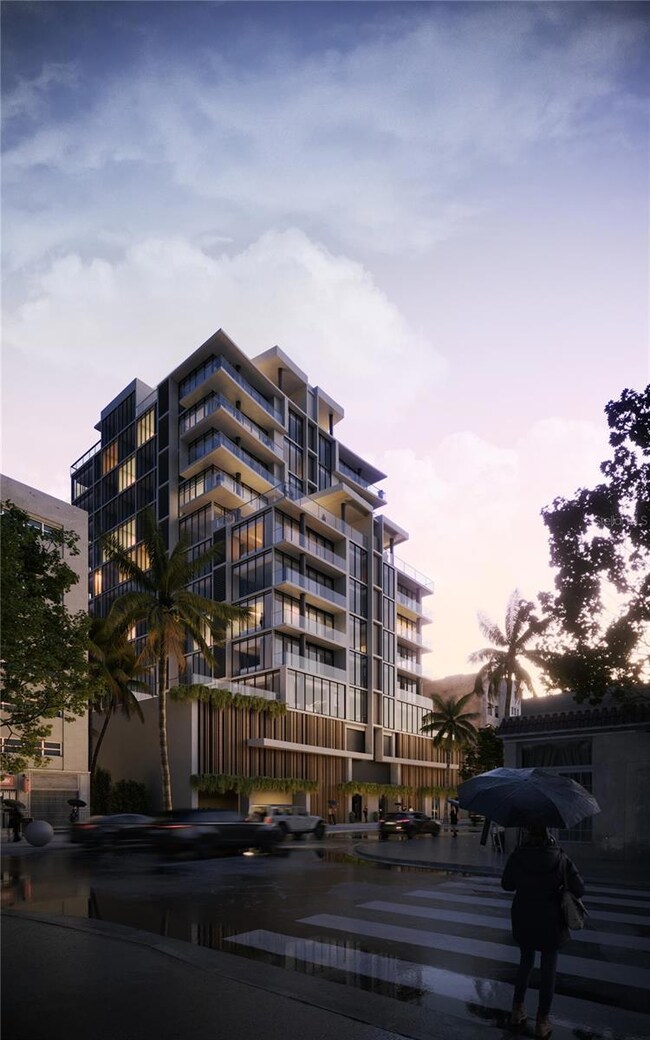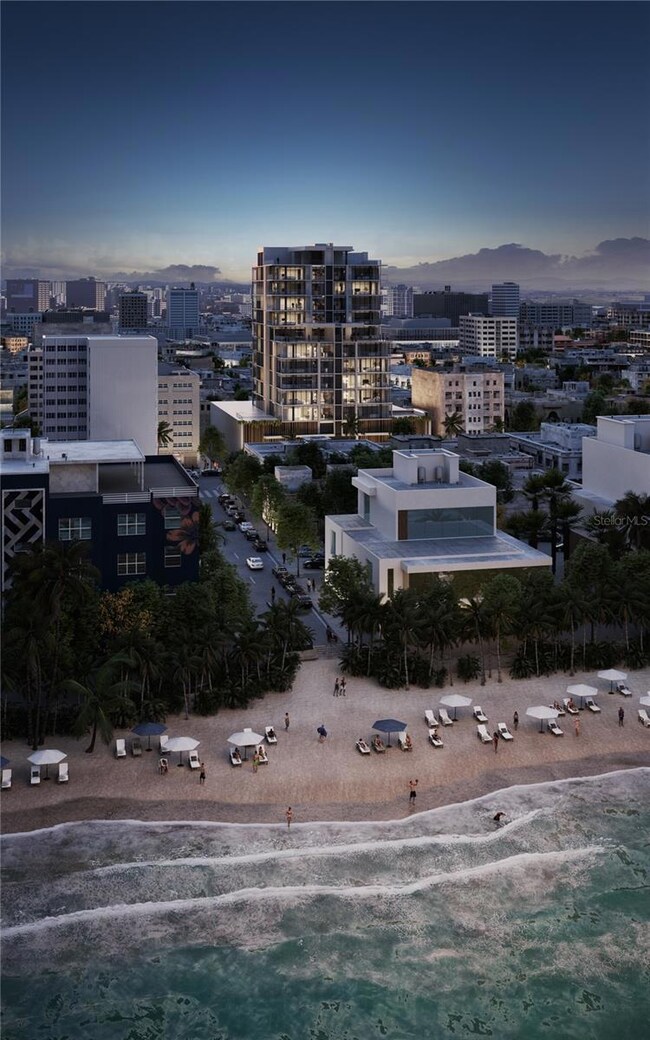The Icon 1120 Ashford Ave Unit 503 San Juan, PR 00907
Estimated payment $8,026/month
Highlights
- New Construction
- Wine Refrigerator
- 2 Car Attached Garage
- Above Ground Pool
- No HOA
- Closet Cabinetry
About This Home
One or more photo(s) has been virtually staged. Pre-Construction. To be built. SELLING PRE-CONSTRUCTION- Located on Ashford Avenue in the heart of Condado Beach, The Icon offers a boutique collection of 30, two- to four-bedroom residences of generous proportions, beautifully conceived details, and stunning ocean and city skyline views.
Residence 503 at The Icon is an expansive corner residence offering 1,612 SF, including two-bedrooms, and two-and-a-half-bathrooms. This remarkable home features south and east-facing exposures with city views.
With floor to ceiling glass windows, the sizable great room radiates with abundant natural light, showcasing sprawling views from every angle. Refined interiors by Palacios enhance this gracious space, crafted with elegant finishes and modern details as well as integrated smart home features.
The gourmet kitchen is custom designed by Italian luxury brand, Boffi, featuring quartzite countertops, an oversized island, and is fully equipped with luxurious Sub-Zero and Wolf appliances that include a fully integrated refrigerator and freezer, five-burner cooktop, integrated dishwasher, wall oven, and wine refrigerator.
The private primary suite offers a walk-in closet and a spacious en suite primary bathroom with a double vanity and freestanding shower. The secondary bedroom enjoys west-facing views and offers an en suite bathroom and generous closet space.
A powder room and a utility closet with washer and dryer complete this masterfully crafted residence. Two parking spaces with charging station for electric cars and one storage unit are included in the purchase.
The Icon will feature amenities to compliment your lifestyle. An exclusive amenity program with 5,000 square feet of stylish indoor and outdoor spaces across three levels; including 24-hour security and concierge services, Business Lounge, Children’s Playroom, state-of-the-art Fitness Center and a rooftop pool with an enclosed resident’s lounge and outdoor kitchen area with a grill.
Delivery date Spring 2026.
Listing Agent
CORCORAN PUERTO RICO Brokerage Phone: 787-565-8972 License #19906 Listed on: 10/18/2023

Property Details
Home Type
- Condominium
Year Built
- Built in 2023 | New Construction
Parking
- 2 Car Attached Garage
Home Design
- Home in Pre-Construction
- Home is estimated to be completed on 6/1/25
- Entry on the 5th floor
- Slab Foundation
- Concrete Roof
- Concrete Siding
Interior Spaces
- 1,612 Sq Ft Home
- Living Room
- Dining Room
Kitchen
- Built-In Oven
- Cooktop
- Microwave
- Dishwasher
- Wine Refrigerator
Flooring
- Concrete
- Ceramic Tile
Bedrooms and Bathrooms
- 2 Bedrooms
- Closet Cabinetry
Laundry
- Dryer
- Washer
Utilities
- Mini Split Air Conditioners
- No Heating
Additional Features
- Above Ground Pool
- Southeast Facing Home
Community Details
- No Home Owners Association
- Condado Subdivision
- 15-Story Property
Listing and Financial Details
Map
Home Values in the Area
Average Home Value in this Area
Property History
| Date | Event | Price | List to Sale | Price per Sq Ft |
|---|---|---|---|---|
| 10/18/2023 10/18/23 | Pending | -- | -- | -- |
| 10/18/2023 10/18/23 | For Sale | $1,280,000 | -- | $794 / Sq Ft |
Source: Stellar MLS
MLS Number: PR9102580
- 1149 Ashford Ave Unit 1202
- 1149 Ashford Ave Unit 1703
- 1149 Ashford Ave Unit 1502
- 1149 Ashford Ave Unit 501
- 1149 Ashford Ave Unit 401
- 1149 Ashford Ave Unit 301
- 1149 Ashford Ave Unit 1501
- 1149 Ashford Ave Unit 1002
- 1149 Ashford Ave Unit 1402
- 1149 Ashford Ave Unit 1404
- 1149 Ashford Ave Unit 1803
- 1149 Ashford Ave Unit 1001
- 1149 Ashford Ave Unit 1603
- 1149 Ashford Ave Unit 1201
- 1149 Ashford Ave Unit 1802
- 1149 Ashford Ave Unit 901
- The Icon 1120 Ashford Ave Unit 404
- The Icon 1120 Ashford Ave Unit 1003
- The Icon 1120 Ashford Ave Unit 602
- The ICON 1120 Ashford Ave Unit 704
