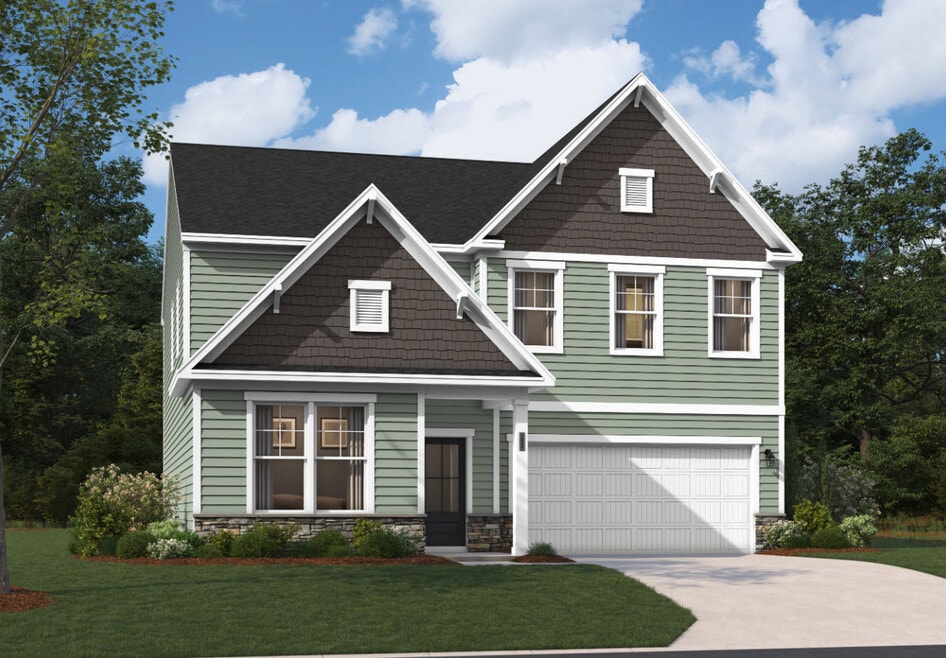
Estimated payment starting at $1,716/month
Total Views
945
4
Beds
3
Baths
2,319
Sq Ft
$117
Price per Sq Ft
Highlights
- New Construction
- Bonus Room
- Covered Patio or Porch
- Primary Bedroom Suite
- Home Office
- Walk-In Pantry
About This Floor Plan
The The Idlewild Plan by Stanley Martin is available in the Garners Mill community in Columbia, SC 29209, starting from $270,370. This design offers approximately 2,319 square feet and is available in Richland County, with nearby schools such as Mill Creek Elementary School, Lower Richland High School, and Hopkins Middle School.
Sales Office
Hours
| Monday - Saturday |
10:00 AM - 5:00 PM
|
| Sunday |
1:00 PM - 6:00 PM
|
Sales Team
Amy Piner
Office Address
1064 Old Garners Ferry Rd
Columbia, SC 29209
Home Details
Home Type
- Single Family
HOA Fees
- $29 Monthly HOA Fees
Parking
- 2 Car Attached Garage
- Front Facing Garage
- Secured Garage or Parking
Taxes
- No Special Tax
Home Design
- New Construction
Interior Spaces
- 2-Story Property
- Dining Room
- Open Floorplan
- Home Office
- Bonus Room
- Flex Room
Kitchen
- Walk-In Pantry
- Disposal
Bedrooms and Bathrooms
- 4 Bedrooms
- Primary Bedroom Suite
- Walk-In Closet
- Powder Room
- 3 Full Bathrooms
- Dual Vanity Sinks in Primary Bathroom
- Private Water Closet
- Bathtub with Shower
- Walk-in Shower
Laundry
- Laundry Room
- Laundry on upper level
Outdoor Features
- Covered Patio or Porch
Community Details
Overview
- Association fees include ground maintenance
Recreation
- Community Playground
- Trails
Map
Other Plans in Garners Mill
About the Builder
Stanley Martin Homes takes pride in designing and building new homes. The company has a passion for creating beautiful home exteriors, engineering money saving homes, designing functional floor plans, and providing outstanding customer service. In addition to building new homes and neighborhoods, Stanley Martin also has an important role to invest in and give back to the communities in which they do business. In focusing on these aspects, they feel that they have a positive impact on the lives of customers, trade partners, and employees. Stanley Martin's four core values are: make a difference, be homebuyer focused, have a passion for excellence, and do the right thing. In 2017, Stanley Martin joined the Daiwa House Group. Daiwa House is the largest real estate and development company headquartered in Japan.
Nearby Homes
- Garners Mill
- Reserves at Mill Creek
- Cameron Ridge - Ranches
- Cameron Ridge - 2-Story
- 1601 Pineview Dr
- 284 Vermillion Dr
- Hunters Branch - Hunter's Branch
- 17530 S 101 Hwy
- 0 Skyland Dr Unit 1575916
- Hunters Branch - Townhomes
- 5311 Bluff Rd
- 3632 Trotter Rd
- 5552 Bluff Rd
- 1704 Smith St
- 2701 Harlem St
- Laurinton Farms
- 313 Downs Dr
- Canary Woods
- 3937 Bluff Rd
- 3937 Bluff Rd






