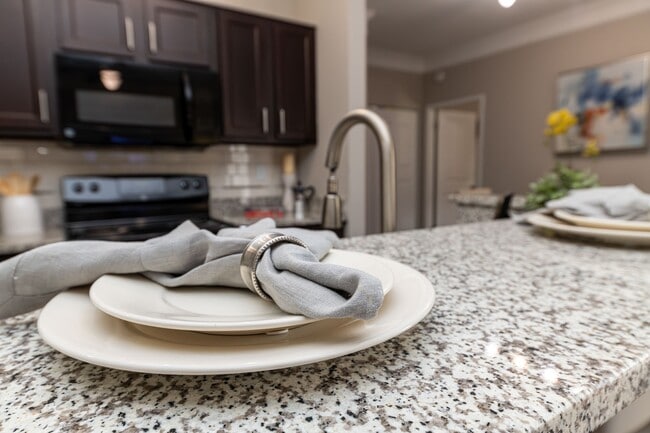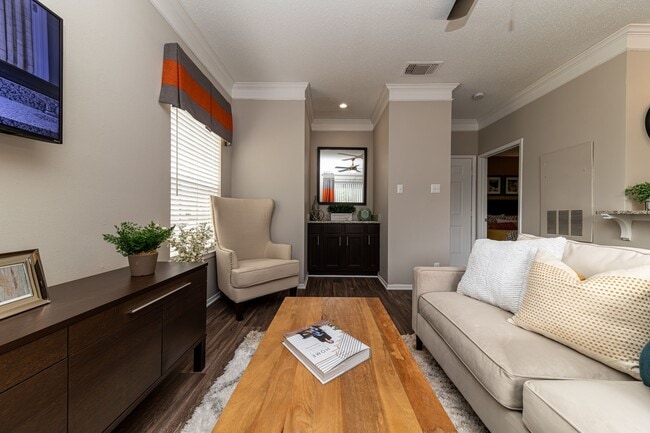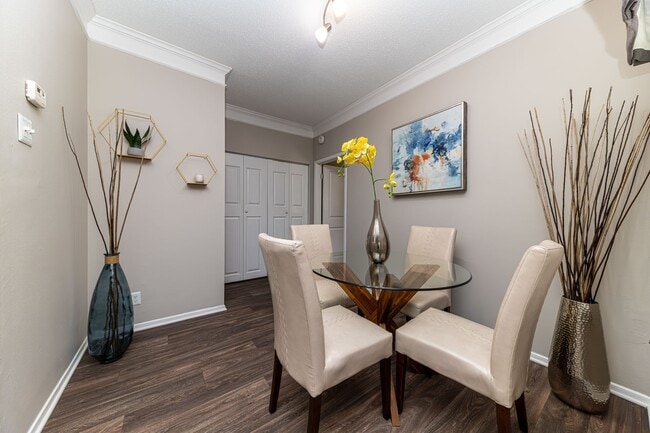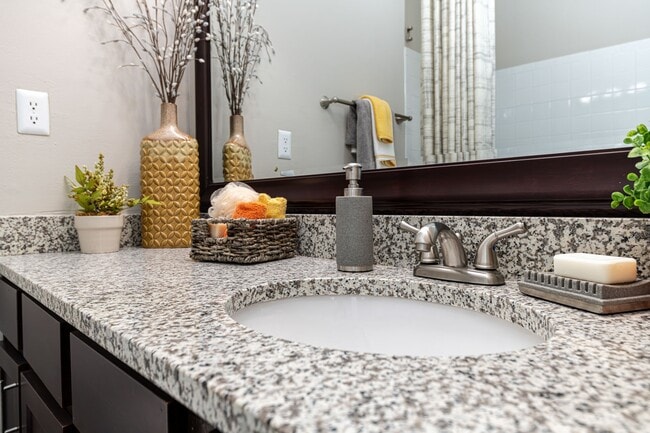About The Indigo at Grissom
The Indigo at Grissom showcases 1 and 2 bedroom apartment homes with a variety of spacious floor plans and abundant natural light. Each apartment boasts 9 foot ceilings with crown molding, a designer fully-equipped kitchen, two-toned paint, and dynamic modern lighting. Our resort-style amenity package features a 24-hour state of the art fitness center, pool pavilion with a sundeck, lighted pickleball and cornhole courts. Visit The Indigo at Grissom today to reserve your new home.

Pricing and Floor Plans
1 Bedroom
The Burch
$899 - $1,299
1 Bed, 1 Bath, 700 Sq Ft
https://imagescdn.homes.com/i2/SvFVufs3Mmn7T7ojxa_sKEolcUoI_pmW39BIb1qUu5U/116/the-indigo-at-grissom-huntsville-al-3.jpg?p=1
| Unit | Price | Sq Ft | Availability |
|---|---|---|---|
| 409 | $899 | 700 | Dec 12 |
| 1404 | $899 | 700 | Jan 8, 2026 |
| 1506 | $899 | 700 | Jan 12, 2026 |
2 Bedrooms
The Bayside
$1,059 - $1,389
2 Beds, 1 Bath, 900 Sq Ft
https://imagescdn.homes.com/i2/WVUrM83OiWx48aAd00xvAgu_9cfY04gLig7UqlMTgBo/116/the-indigo-at-grissom-huntsville-al.jpg?p=1
| Unit | Price | Sq Ft | Availability |
|---|---|---|---|
| 603 | $1,059 | 900 | Now |
| 605 | $1,059 | 900 | Nov 27 |
The Preserve
$1,099 - $1,519
2 Beds, 2 Baths, 1,000 Sq Ft
https://imagescdn.homes.com/i2/jIsl7gahd3NgFdV0LcP02kaioQveztz9w_o0cVA_-yk/116/the-indigo-at-grissom-huntsville-al-2.jpg?p=1
| Unit | Price | Sq Ft | Availability |
|---|---|---|---|
| 808 | $1,099 | 1,000 | Dec 5 |
| 805 | $1,099 | 1,000 | Dec 17 |
| 1107 | $1,139 | 1,000 | Jan 13, 2026 |
Fees and Policies
The fees below are based on community-supplied data and may exclude additional fees and utilities. Use the Rent Estimate Calculator to determine your monthly and one-time costs based on your requirements.
One-Time Basics
Pets
Property Fee Disclaimer: Standard Security Deposit subject to change based on screening results; total security deposit(s) will not exceed any legal maximum. Resident may be responsible for maintaining insurance pursuant to the Lease. Some fees may not apply to apartment homes subject to an affordable program. Resident is responsible for damages that exceed ordinary wear and tear. Some items may be taxed under applicable law. This form does not modify the lease. Additional fees may apply in specific situations as detailed in the application and/or lease agreement, which can be requested prior to the application process. All fees are subject to the terms of the application and/or lease. Residents may be responsible for activating and maintaining utility services, including but not limited to electricity, water, gas, and internet, as specified in the lease agreement.
Map
- 2106 Mythewood Dr SW
- 2102 Chadburn Dr SW
- 1907 Lynnbrook Dr SW
- 300 Bethesda Dr SE
- 11402 Hillwood Dr SE
- 2117 Mythewood Dr SW
- 2302 Rothmore Dr SW
- 302 Mountain Gap Rd SE
- 2300 Pembrook Rd SW
- 2206 Shannonhouse Rd SW
- 2016 English Dr SW
- 11406 Maplecrest Dr SE
- 2203 Tamera Cir SW
- 2000 English Dr SW Unit 1
- 11026 Crestfield Dr SE
- 2405 Rothmore Dr SW
- 12003 Greenleaf Dr SE
- 11112 S Memorial Pkwy Unit L2
- 11112 S Memorial Pkwy Unit K3
- 11112 S Memorial Pkwy Unit N3
- 1927 Edenton Dr SW
- 1925 Lynnbrook Dr SW
- 2105 Shannonhouse Rd SW
- 300 Mcalpine Dr SE
- 11012 Crestfield Dr SE
- 2108 English Dr SW
- 10020 Strong Dr SE
- 401 Haysland Rd SW
- 11210 Mountain Crest Dr SE
- 11531 Jade Ln SE
- 850 Haysland Rd SW
- 10014 Louis Dr SE
- 9115 Strong Dr SE
- 516 Valley View Terrace SE
- 2110 Sevenbark Branch SW
- 2109 Villaret Dr SW
- 11575 Memorial Pkwy SE
- 609 Springwood Cir SE
- 12002 Temperance St SW
- 723 Versailles Dr SE






