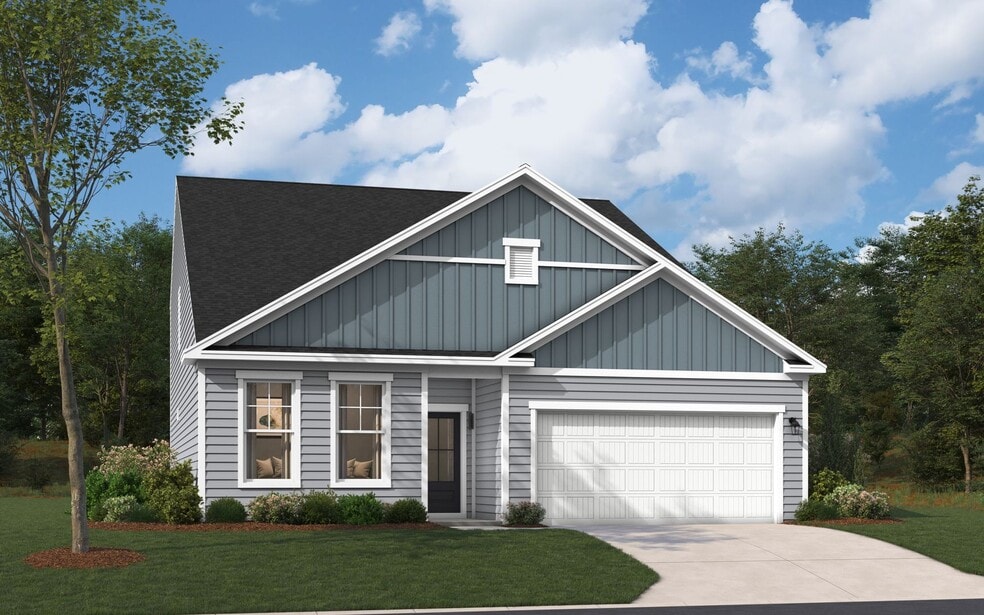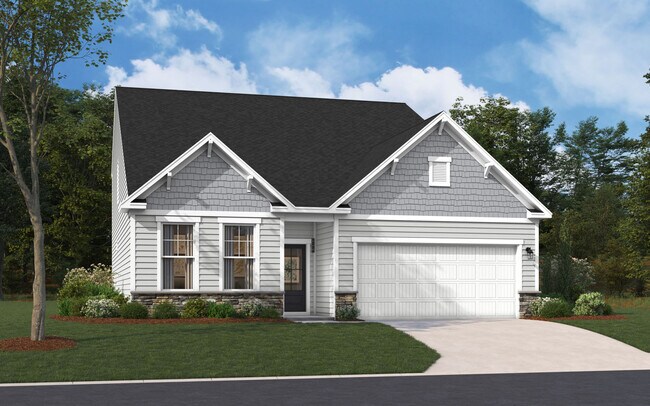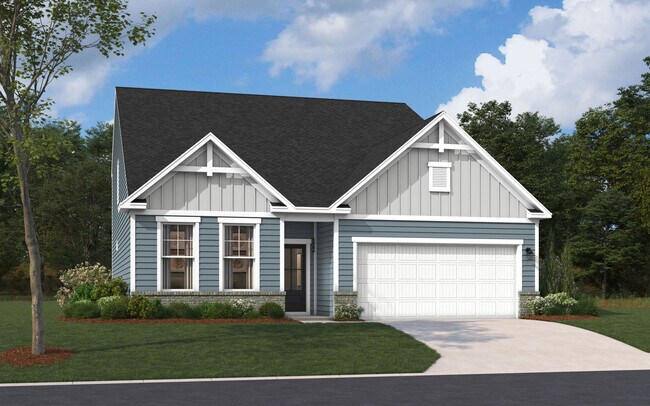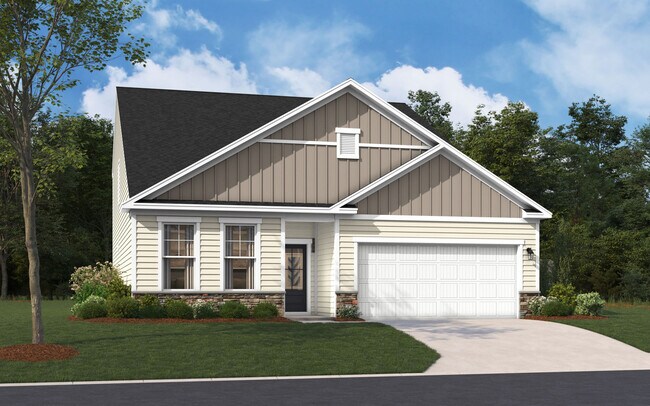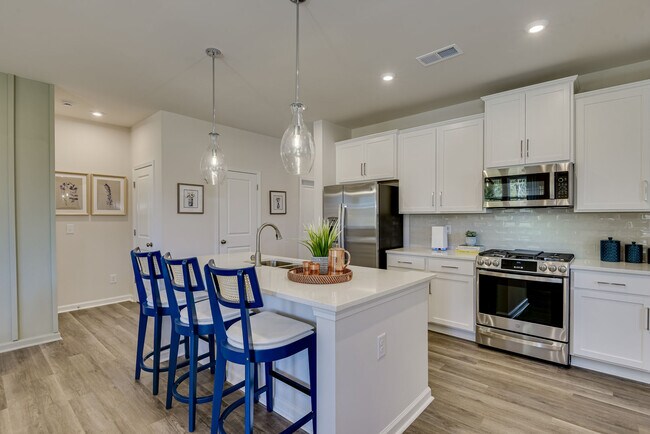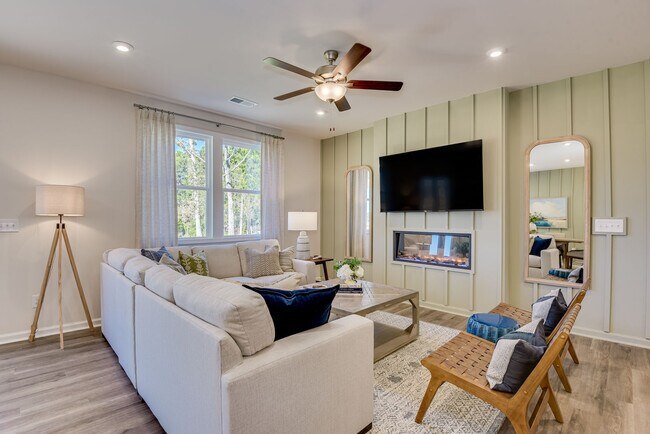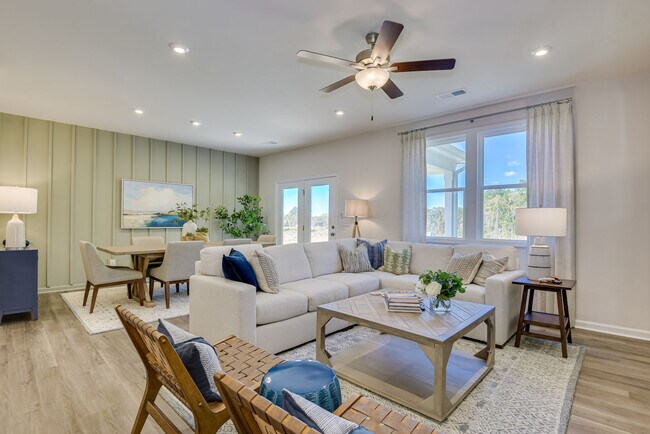
Estimated payment starting at $1,736/month
Total Views
1,278
5
Beds
4
Baths
2,319
Sq Ft
$121
Price per Sq Ft
About This Floor Plan
The The Jefferson Plan by Stanley Martin is available in the Belgrave community in Lexington, SC 29073, starting from $279,900. This design offers approximately 2,319 square feet and is available in Lexington County, with nearby schools such as Congaree Elementary School, R. H. Fulmer Middle, and Airport High School.
Sales Office
Hours
| Monday - Saturday |
10:00 AM - 5:00 PM
|
| Sunday |
1:00 PM - 6:00 PM
|
Office Address
808 Bethany Church Rd
Lexington, SC 29073
Home Details
Home Type
- Single Family
Parking
- 2 Car Garage
Home Design
- 2,319 Sq Ft Home
- New Construction
Bedrooms and Bathrooms
- 5 Bedrooms
- 4 Full Bathrooms
Community Details
- No Home Owners Association
Map
Other Plans in Belgrave
About the Builder
Stanley Martin Homes takes pride in designing and building new homes. The company has a passion for creating beautiful home exteriors, engineering money saving homes, designing functional floor plans, and providing outstanding customer service. In addition to building new homes and neighborhoods, Stanley Martin also has an important role to invest in and give back to the communities in which they do business. In focusing on these aspects, they feel that they have a positive impact on the lives of customers, trade partners, and employees. Stanley Martin's four core values are: make a difference, be homebuyer focused, have a passion for excellence, and do the right thing. In 2017, Stanley Martin joined the Daiwa House Group. Daiwa House is the largest real estate and development company headquartered in Japan.
Nearby Homes
- Belgrave
- 1979 S Lake Dr
- 113 Longview St
- 6329 & 6317 Edmund Hwy
- 5119 Backman Ave
- 5017 & 5025 Platt Springs Rd
- Peachtree Hills
- 4974 Platt Springs Rd
- 180 Tylers Trail
- 1607 S Lake Dr
- 0 Kimmey Rd
- 1555 S Lake Dr
- 0 Platt Springs Rd Unit 601659
- 0 Nazareth Rd
- 0 Nazareth Rd Unit LOT 1
- 0 Nazareth Rd Unit LOT 2
- 736 Bushberry Rd
- 2016 Old Barnwell Rd
- Longview
- Heron Pointe
