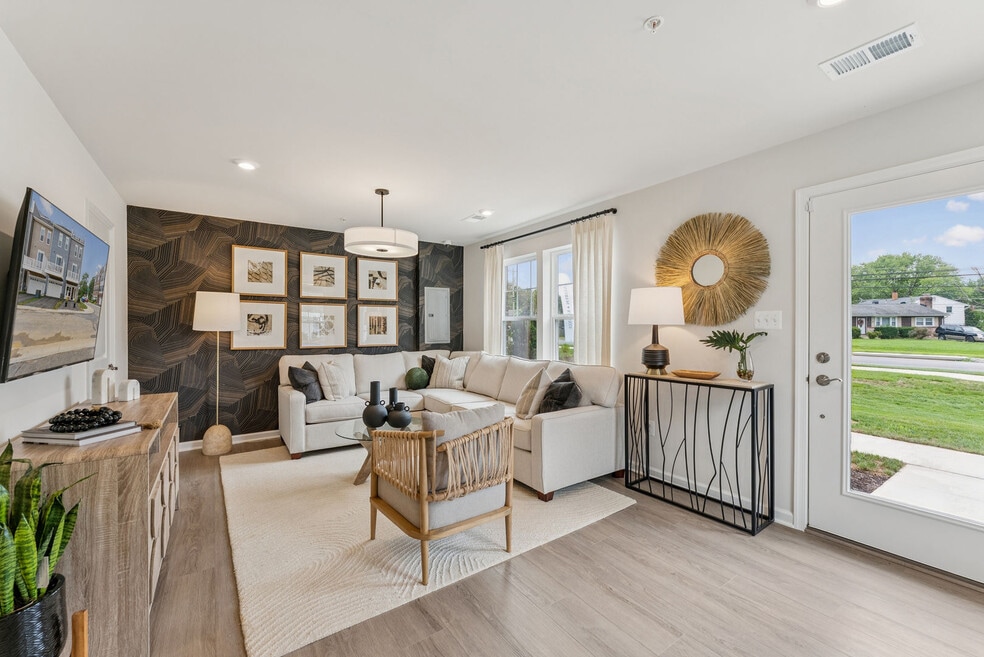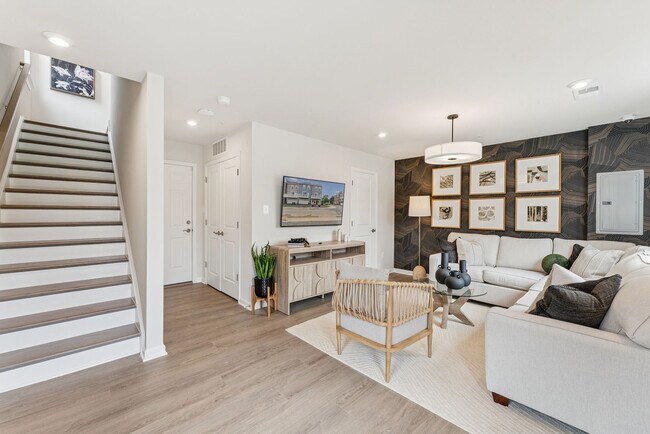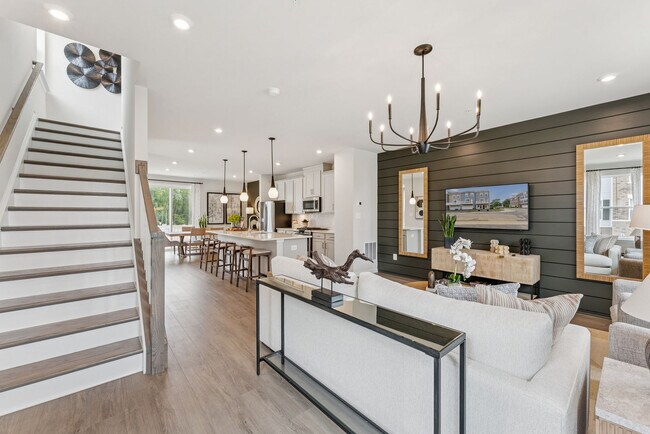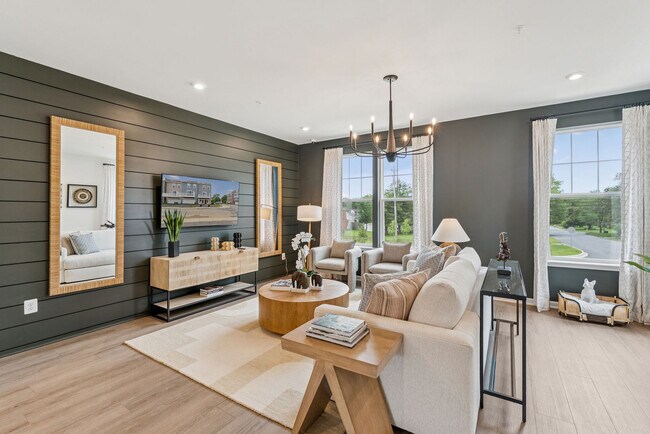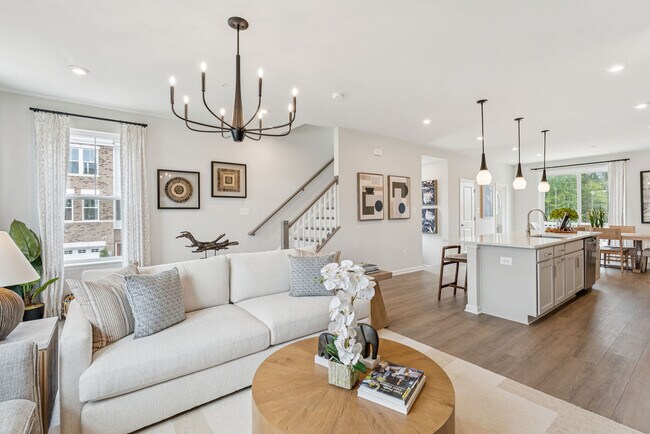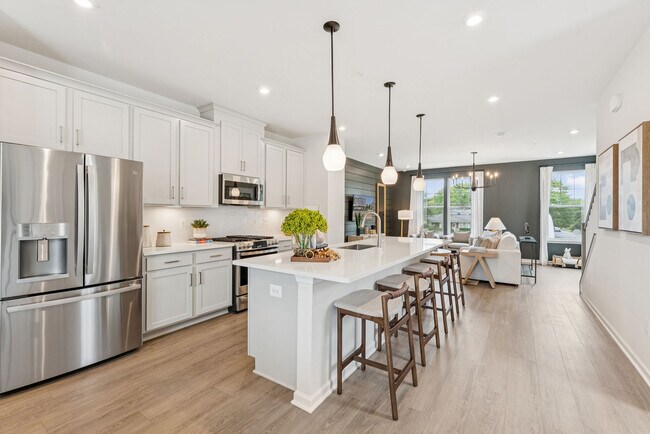Estimated payment starting at $2,504/month
Total Views
65
3
Beds
4
Baths
1,943
Sq Ft
$206
Price per Sq Ft
Highlights
- New Construction
- Recreation Room
- Terrace
- Primary Bedroom Suite
- Private Yard
- Community Fire Pit
About This Floor Plan
This home is located at The Jenkins Plan, Bryans Road, MD 20616 and is currently priced at $399,990, approximately $205 per square foot. The Jenkins Plan is a home located in Charles County with nearby schools including J.C. Parks Elementary School, Matthew Henson Middle School, and Henry E. Lackey High School.
Townhouse Details
Home Type
- Townhome
Lot Details
- Private Yard
Parking
- 2 Car Attached Garage
- Front Facing Garage
Home Design
- New Construction
Interior Spaces
- 3-Story Property
- Open Floorplan
- Dining Area
- Recreation Room
- Loft
- Flex Room
- Carpet
Kitchen
- Cooktop
- Built-In Range
- Built-In Microwave
- Dishwasher
- Stainless Steel Appliances
- Kitchen Island
Bedrooms and Bathrooms
- 3 Bedrooms
- Primary Bedroom Suite
- Walk-In Closet
- Powder Room
- Dual Vanity Sinks in Primary Bathroom
- Private Water Closet
- Bathtub with Shower
- Walk-in Shower
Laundry
- Laundry Room
- Laundry on upper level
Outdoor Features
- Balcony
- Terrace
Utilities
- Central Heating and Cooling System
- High Speed Internet
- Cable TV Available
Community Details
Recreation
- Community Playground
- Park
- Dog Park
Additional Features
- Greenbelt
- Community Fire Pit
Map
About the Builder
Nearby Homes
- 6773 Stapleford Place
- 6779 Stapleford Place
- 6767 Stapleford Place
- 6850 Matthews Rd
- 6826 Matthews Rd
- 6838 Matthews Rd
- 6830 Matthews Rd
- 6822 Matthews Rd
- 6563 Matthews Rd
- 3027 Coriander Place
- 6645 Brooky Place
- 6649 Brooky Place
- 6695 Hungerford Rd
- 6995 Keys Place
- 0 Billingsley Rd Unit MDCH2042444
- 0 Johnsons Place
- 7285 Billingsley Rd
- 17709 Livingston Rd
- 0 Beech Ln Unit PARCEL 27
- 17100 Old Marshall Hall Rd

