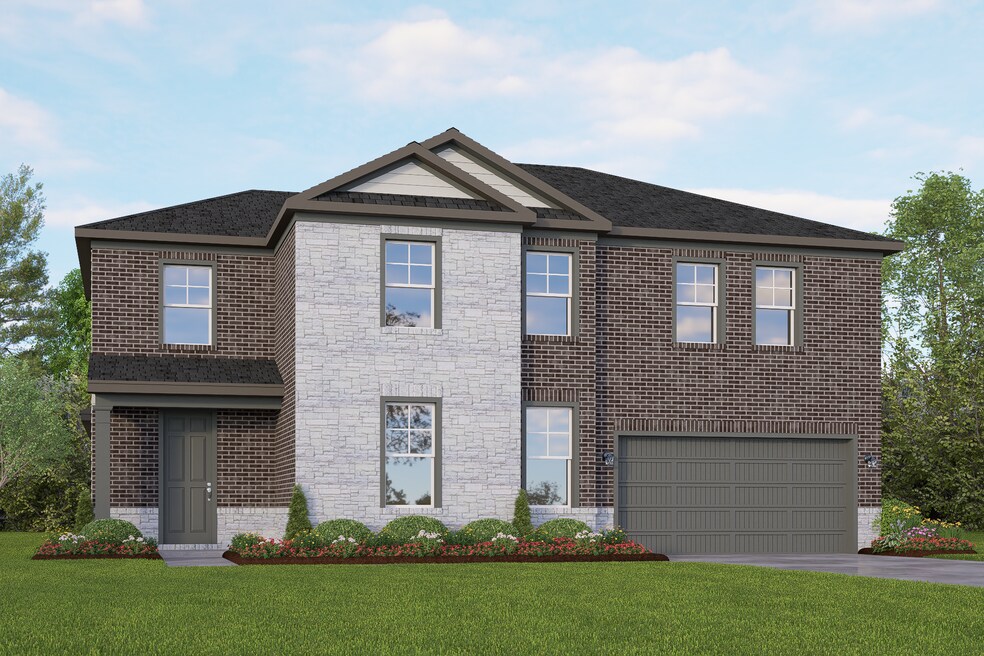
Estimated payment starting at $3,180/month
Highlights
- Golf Course Community
- New Construction
- Main Floor Primary Bedroom
- Castroville Elementary School Rated A-
- Primary Bedroom Suite
- Mud Room
About This Floor Plan
From its open layout to its optional media room, this home just feels luxurious. Featuring a main floor primary suite and a massive, open-space gourmet kitchen, family room and dining area, The Jennings has everything you’ll need. We’ve even added a second main-floor bedroom, a rare option. With three upstairs bedrooms, a study and a guest room, The Jennings feels even larger than its square footage. Make it your own with The Jennings’ flexible floor plan. Just know that offerings vary by location, so please discuss our standard features and upgrade options with your community’s agent. *Attached photos may include upgrades and non-standard features.
Builder Incentives
NEW! Enjoy Special Rates as low as 2.75% (5.551% APR) on select homes - potentially saving you thousands every year! Terms/conditions apply.
Sales Office
| Monday |
10:00 AM - 6:00 PM
|
| Tuesday |
10:00 AM - 6:00 PM
|
| Wednesday |
10:00 AM - 6:00 PM
|
| Thursday |
10:00 AM - 6:00 PM
|
| Friday |
10:00 AM - 6:00 PM
|
| Saturday |
10:00 AM - 6:00 PM
|
| Sunday |
12:00 PM - 6:00 PM
|
Home Details
Home Type
- Single Family
HOA Fees
- Property has a Home Owners Association
Parking
- 2 Car Attached Garage
- Front Facing Garage
Home Design
- New Construction
Interior Spaces
- 2-Story Property
- Mud Room
- Open Floorplan
- Dining Area
- Home Office
Kitchen
- Walk-In Pantry
- Built-In Range
- Dishwasher: Dishwasher
- Stainless Steel Appliances
- Kitchen Island
Bedrooms and Bathrooms
- 5 Bedrooms
- Primary Bedroom on Main
- Primary Bedroom Suite
- Walk-In Closet
- 3 Full Bathrooms
- Primary bathroom on main floor
- Double Vanity
- Bathtub with Shower
- Walk-in Shower
Laundry
- Laundry Room
- Laundry on lower level
Additional Features
- Covered Patio or Porch
- Tankless Water Heater
Community Details
Recreation
- Golf Course Community
- Community Playground
- Lap or Exercise Community Pool
- Park
- Trails
Additional Features
- Community Center
Map
Move In Ready Homes with this Plan
Other Plans in Ladera
About the Builder
- Potranco Oaks
- Potranco Oaks - The Reserve
- Potranco Oaks
- Potranco Oaks - The Reserve
- 176 Burning Star Blvd
- 137 Gallant Fox Dr
- 142 Secretariat Ave
- 130 Gallant Fox Dr
- 210 Landon Path
- 165 Poe Pkwy
- 250 Matthew Path
- 235 Poe Pkwy
- 118 Storm Way
- 169 Mallorys Way
- 530 Poe Pkwy
- 557 Poe Pkwy
- 255 County Road 386
- 322 Lawrence Dr
- 306 Lawrence Dr
- 290 Lawrence Dr
