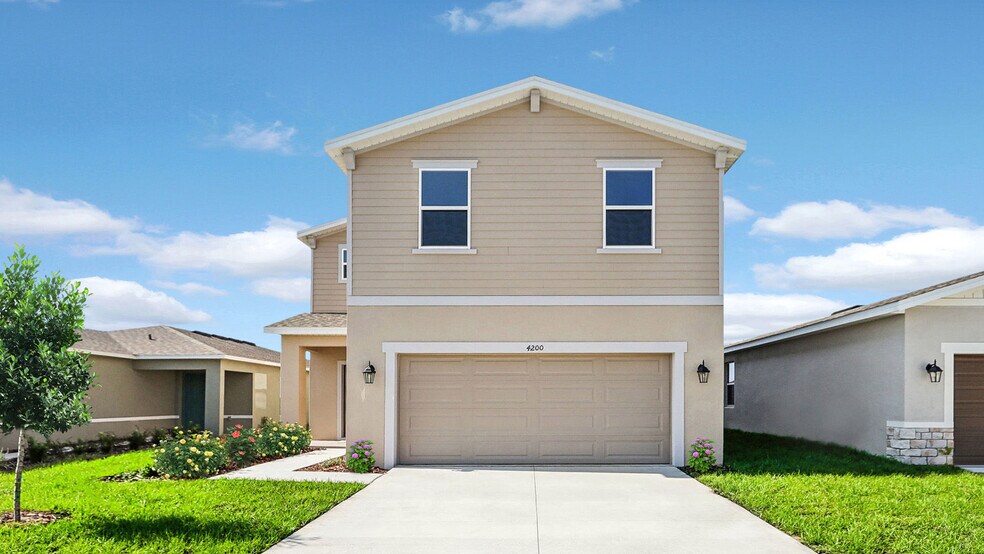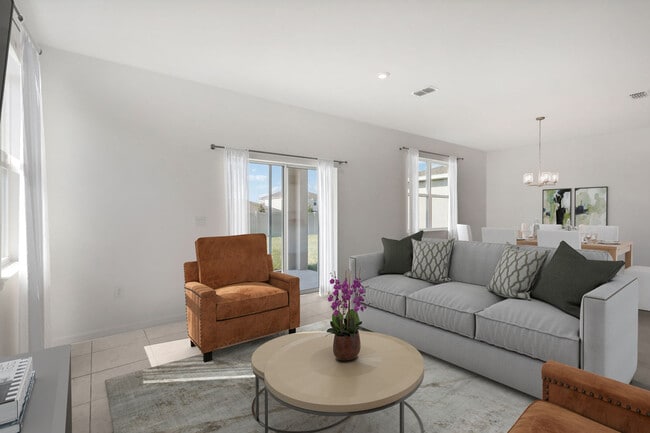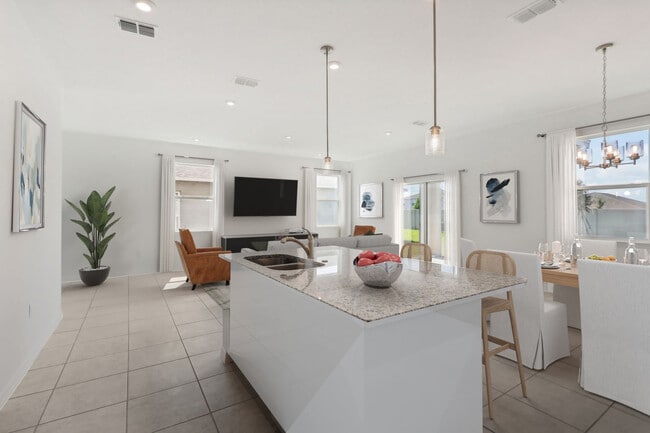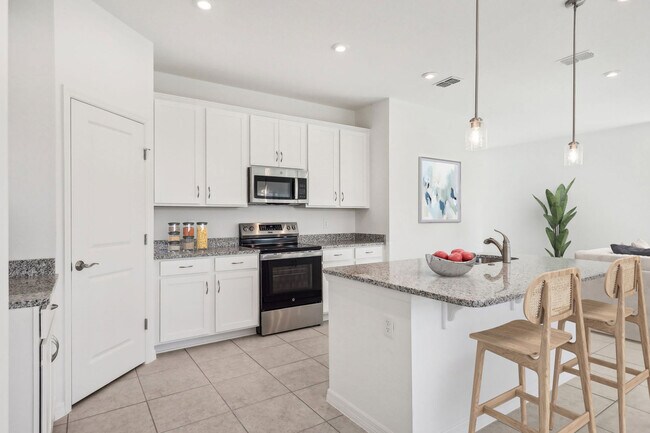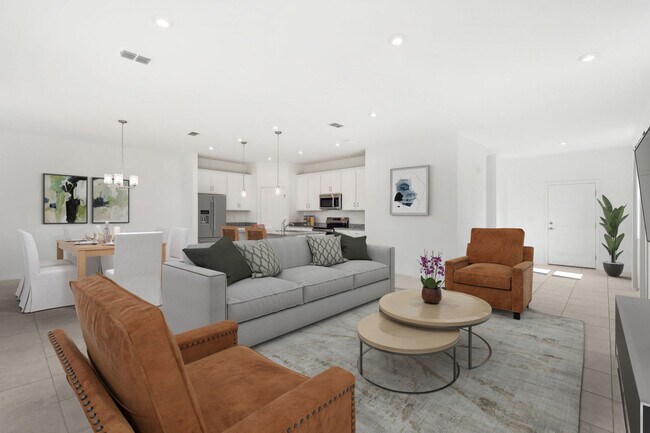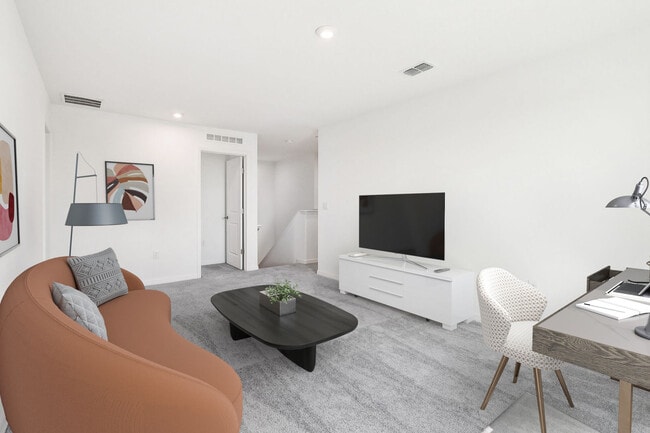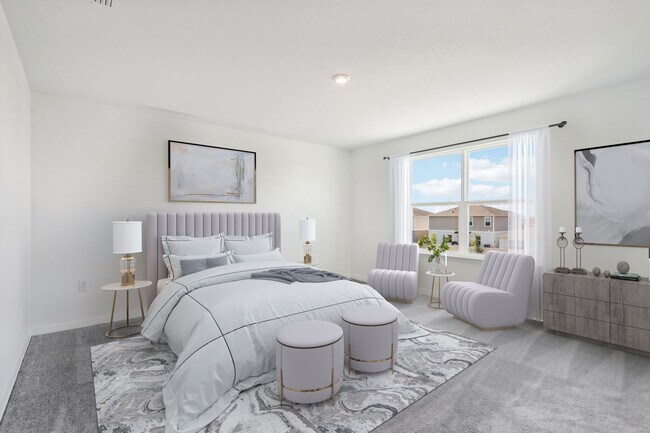
Highlights
- New Construction
- No HOA
- Soaking Tub
- Apollo Beach Elementary School Rated A-
- Walk-In Pantry
About This Floor Plan
The Jensen offers a smart open concept floorplan with plenty of storage space, perfect for your growing family. At the center of the home is a spacious family room with adjoining dining room, and kitchen complete with an oversized island and a walk-in pantry. The main level offers a standard patio off the family room with an option for a covered lanai to enjoy the Florida sun. Upstairs, the primary suite features an en suite bathroom with a standing shower, optional garden tub and walk-in closet. Down the hall you’ll find three additional bedrooms that share a double vanity bathroom and a large loft that offers the perfect space for a movie night destination or a playroom for younger kids. The Jensen’s impressive use of space makes this single-family home comfortable and efficient, with all the benefits of a Stanley Martin home.
Sales Office
All tours are by appointment only. Please contact sales office to schedule.
Home Details
Home Type
- Single Family
HOA Fees
- No Home Owners Association
Parking
- 2 Car Garage
Home Design
- New Construction
Kitchen
- Walk-In Pantry
Bedrooms and Bathrooms
- 4 Bedrooms
- Soaking Tub
Map
Other Plans in Compass Pointe
About the Builder
- MiraBay - Compass Pointe Single-Family Homes
- Compass Pointe
- MiraBay - Marisol Pointe - Signature Series
- MiraBay - Marisol Pointe - Florida Series
- TBD Golf and Sea Blvd
- 1075 Signet Dr
- 5591 N U S Highway 41
- 1085 Signet Dr
- 735 Sky Shade Dr
- 719 Sky Shade Dr
- 444 Mangrove Shade Cir
- 5127 Slate Hue Place
- 5128 Slate Hue Place
- 5122 Slate Hue Place
- Indigo Creek
- 813 Steel Dr
- 811 Steel Dr
- 809 Steel Dr
- 4 Hammock Bay Blvd
- 765 Steel Dr
