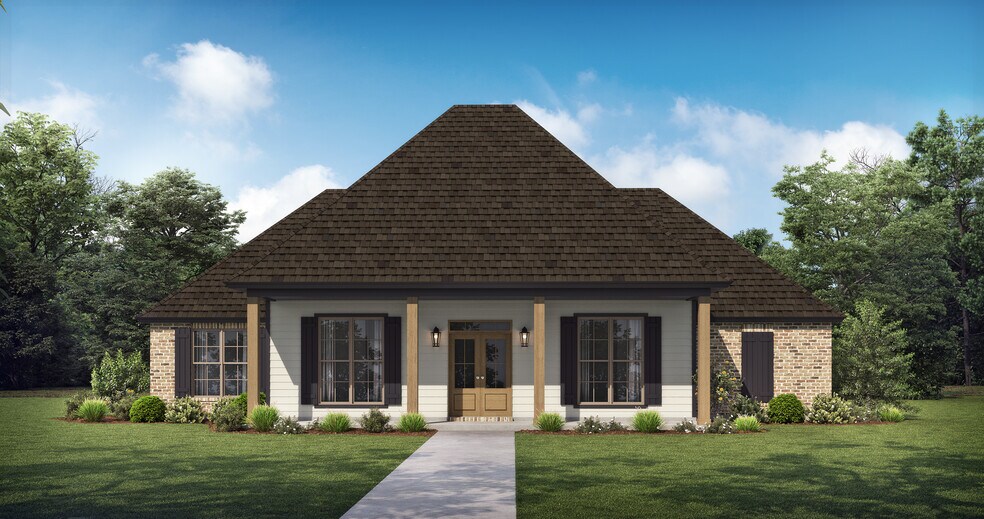
Highlights
- New Construction
- Breakfast Area or Nook
- 1-Story Property
- New Waverly Elementary School Rated A-
About This Floor Plan
The Josephine French Legacy floor plan is an exquisite blend of elegance and functionality, spanning 2,454 square feet and showcasing a thoughtful design ideal for comfortable living. As you approach, a spacious front porch welcomes you, setting the stage for a charming entry. Stepping inside, the foyer gracefully leads to an expansive living area, seamlessly connecting the dining room, an exceptional kitchen, and a cozy breakfast area, creating a hub for both culinary delights and family gatherings. Along one side of the house, the bedrooms are neatly tucked away, offering privacy, while the master suite stands out with its luxurious amenities, featuring a lovely bath tub, tiled shower, and convenient double closets. A rear covered porch extends from the living space, providing a serene outdoor setting for relaxation or entertaining guests. The Josephine French Legacy floor plan epitomizes sophistication and comfort, offering a splendid retreat where thoughtful design meets modern living needs.
Sales Office
All tours are by appointment only. Please contact sales office to schedule.
Home Details
Home Type
- Single Family
Parking
- 2 Car Garage
Home Design
- New Construction
Interior Spaces
- 1-Story Property
- Breakfast Area or Nook
Bedrooms and Bathrooms
- 3 Bedrooms
- 2 Full Bathrooms
Map
Other Plans in The Manors
About the Builder
- The Manors
- The Manors
- 118 Seguin Dr
- 128 Seguin Dr
- 230 Seguin Dr
- 151 Seguin Dr
- 119 San Antonio Dr
- 111 San Antonio Dr
- 147 El Paso Bend
- 124 El Paso Bend
- 0 Ponderosa Dr Unit 8772260
- Walker Reserve
- 00 Joyner Rd
- 1087 Jones Rd
- TBD Podraza Rd
- 0 Brahman Ln Unit 39560785
- TBD Rogers Rd
- 27 Bob Hardy Ranch Rd
- 0 Mount Zion Rd
- 0 Tbd Rogers Rd
