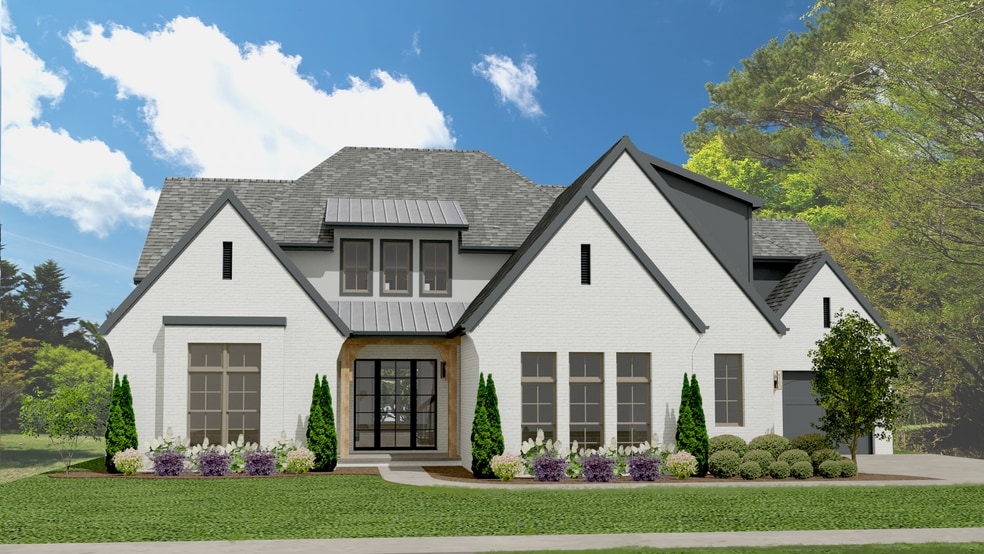
Estimated payment starting at $3,561/month
Highlights
- New Construction
- Primary Bedroom Suite
- Views Throughout Community
- Riverton Elementary School Rated A
- Main Floor Primary Bedroom
- Loft
About This Floor Plan
Inspired by the layered brilliance of its namesake, The Joyce blends classic elegance with bold geometry. With five spacious bedrooms, four-and-a-half baths, dual garages, a bonus room, kids loft, and an expansive veranda, this home invites both intimate family life and unforgettable gatherings. The main level features a secluded primary suite, gourmet kitchen with scullery, and a sunlit family room that opens seamlessly to the outdoors. “A man of genius makes no mistakes. His errors are volitional and are the portals of discovery.” —James Joyce. Explore The Joyce : where architecture meets artistry. *Pricing is subject to change, please contact our Sales Team for the most up to date information!
Sales Office
All tours are by appointment only. Please contact sales office to schedule.
Home Details
Home Type
- Single Family
HOA Fees
- $42 Monthly HOA Fees
Parking
- 3 Car Attached Garage
- Front Facing Garage
Home Design
- New Construction
Interior Spaces
- 3,784 Sq Ft Home
- 2-Story Property
- Mud Room
- Formal Entry
- Family Room
- Sitting Room
- Living Room
- Dining Area
- Loft
- Bonus Room
- Flex Room
Kitchen
- Breakfast Area or Nook
- Walk-In Pantry
- Butlers Pantry
- Dishwasher
- Stainless Steel Appliances
- Kitchen Island
- Granite Countertops
- Tiled Backsplash
Flooring
- Carpet
- Vinyl
Bedrooms and Bathrooms
- 4 Bedrooms
- Primary Bedroom on Main
- Primary Bedroom Suite
- Dual Closets
- Walk-In Closet
- Powder Room
- Primary bathroom on main floor
- Granite Bathroom Countertops
- Dual Vanity Sinks in Primary Bathroom
- Private Water Closet
- Bathtub with Shower
- Walk-in Shower
Laundry
- Laundry Room
- Laundry on main level
- Washer and Dryer
Outdoor Features
- Covered Patio or Porch
- Veranda
Utilities
- Central Heating and Cooling System
- ENERGY STAR Qualified Air Conditioning
Additional Features
- Energy-Efficient Insulation
- Landscaped
Community Details
- Views Throughout Community
Map
Other Plans in Ayers Farm
About the Builder
- Ayers Farm
- Bellview
- 146 Green Rd
- 158 Green Rd
- 4435 Winchester Rd
- 3424 Winchester Rd NE
- McMullen Gardens
- McMullen Gardens
- 4.76 Acres Coleman Rd
- 160 Saddle St
- 170 Saddle St
- Creek Grove
- Olde Savannah
- 72.77 acres County Lake Rd
- 5148-B Winchester Rd
- 6942 Winchester Rd
- Riverton Preserve
- 1 ACRE Whitman Cir
- 259 Henry Saint Clair Rd
- 2282 Hurricane Rd
