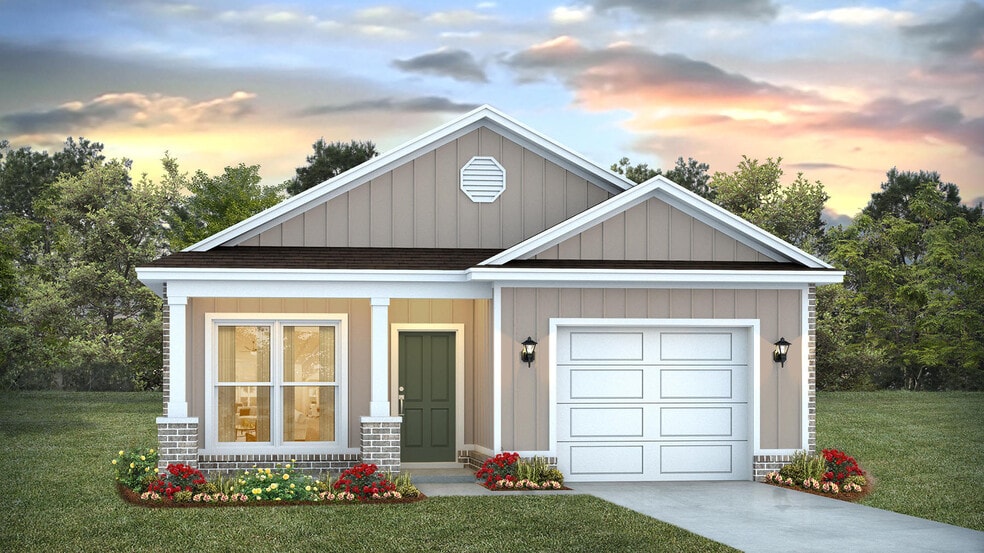
Milton, FL 32583
Estimated payment starting at $1,787/month
Highlights
- Lazy River
- Primary Bedroom Suite
- Quartz Countertops
- New Construction
- Bonus Room
- Pickleball Courts
About This Floor Plan
Welcome to the Julia Plan, at Blackwater Reserve, our new home community in Milton, Florida. Just over 1,400 square feet, this beautiful single- story home offers 3-bedrooms with 2-bathrooms, a 1-car garage, and a seamless open layout. When entering the home, directly off of the foyer you’ll find easy access to the study which could be utilized as an office space, play area or additional sitting room. The laundry room is located just passed the study. Continuing through the entryway you will find a large open concept living area. The great room blends seamlessly into the kitchen, dining space, and living room. The kitchen offers plenty of space and an island for additional counter space. The kitchen features Quartz countertops and stainless-steel appliances, including a stove, dishwasher, and microwave hood combo would make any home chef's day. Directly off of the kitchen you will enjoy sharing a meal in your cozy dining space. The covered patio is at the rear of the home with access to the dining room. Moving through the open concept main living area, you’ll find the primary bedroom, guest bedroom one and two as well as the guest bathroom. The primary bedroom is a spacious and relaxing space that includes the attached primary bathroom. Between the double vanity and walk-in shower, your primary bedroom and bathroom can become a haven of relaxation. This D.R. Horton home is Connected package offers devices such as Smart Switch, a Honeywell Thermostat, and more so you’ll never be far from home. Call to schedule your tour of the Julia plan at Blackwater Reserve today!
Sales Office
| Monday - Saturday |
10:00 AM - 5:00 PM
|
| Sunday |
12:00 PM - 5:00 PM
|
Home Details
Home Type
- Single Family
Parking
- 1 Car Attached Garage
- Front Facing Garage
Home Design
- New Construction
Interior Spaces
- 1-Story Property
- Smart Doorbell
- Dining Area
- Bonus Room
- Laundry Room
Kitchen
- Walk-In Pantry
- Stainless Steel Appliances
- Smart Appliances
- Kitchen Island
- Quartz Countertops
- Shaker Cabinets
Flooring
- Carpet
- Luxury Vinyl Plank Tile
Bedrooms and Bathrooms
- 3 Bedrooms
- Primary Bedroom Suite
- Guest Suite with Kitchen
- Dual Closets
- Walk-In Closet
- In-Law or Guest Suite
- 2 Full Bathrooms
- Quartz Bathroom Countertops
- Double Vanity
- Private Water Closet
- Bathtub with Shower
Home Security
- Smart Lights or Controls
- Smart Thermostat
Additional Features
- Covered Patio or Porch
- Smart Home Wiring
Community Details
Overview
- Property has a Home Owners Association
Recreation
- Pickleball Courts
- Lazy River
- Community Pool
- Splash Pad
- Disc Golf
Map
Move In Ready Homes with this Plan
Other Plans in Blackwater Reserve
About the Builder
- Blackwater Reserve
- 8035 Fir Tree Dr
- 8043 Fir Tree Dr
- 8039 Fir Tree Dr
- 8072 Fir Tree Dr
- 8028 Fir Tree Dr
- 8077 Fir Tree Dr
- BLK B Pine Berry Rd
- 7711 Piper Cir
- 7727 Piper Cir
- 5150 Old Oak Rd
- 7761 Moonrise Way Unit LOT 18F
- Horizon's Edge
- 7753 Moonrise Way Unit LOT 16F
- 5380 Azimuth Way Unit LOT 14F
- 7772 Rustling Pines Dr
- 7772 Rustling Pines Dr Unit HP03C
- 0 Red Oak Dr Unit 653508
- 0000 Bailly Rd
- 000 Bailly Rd
