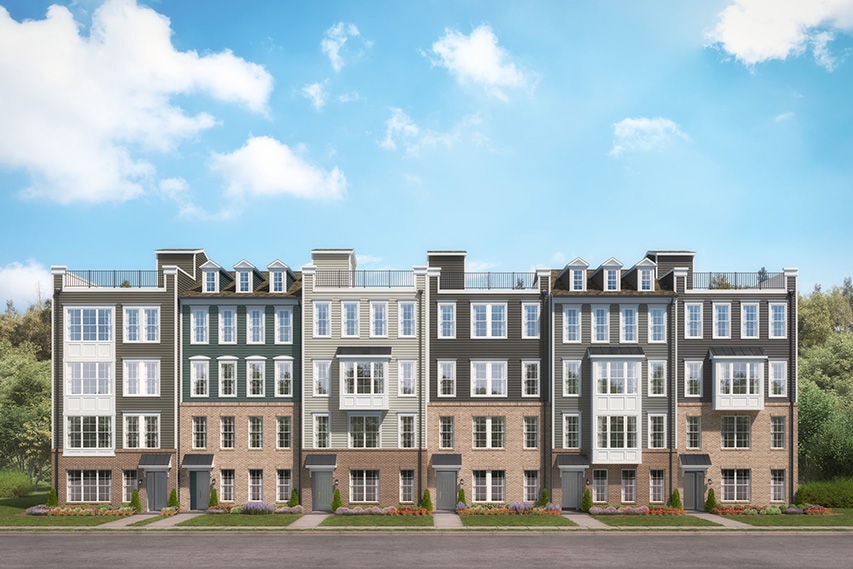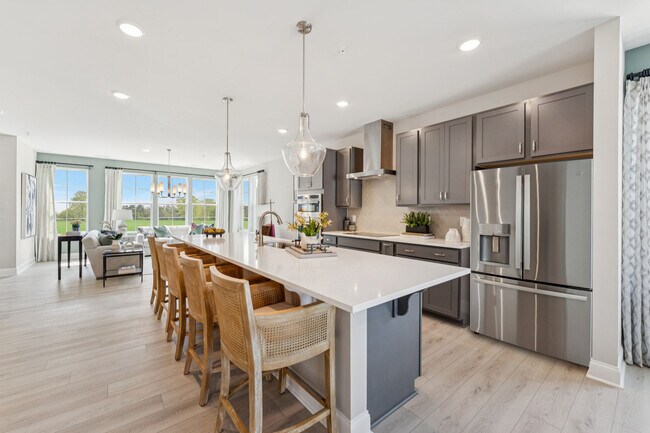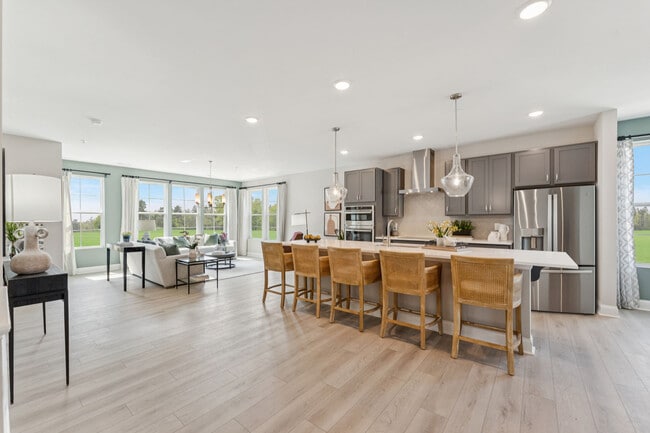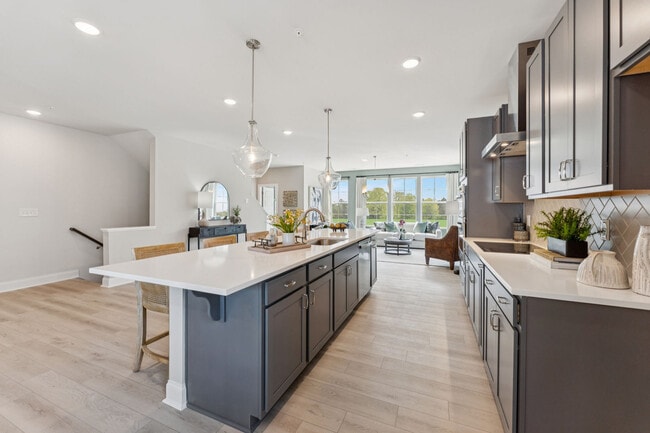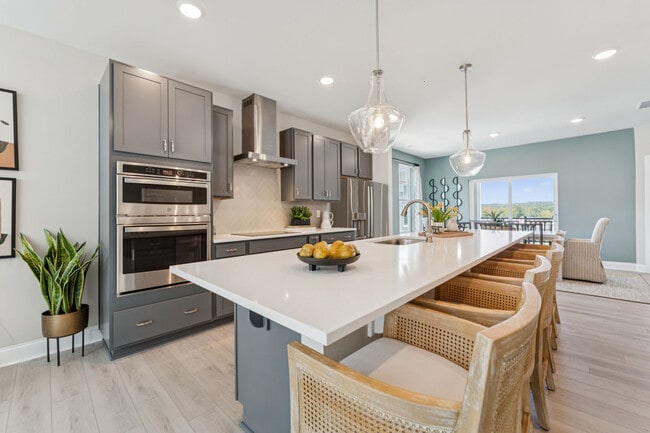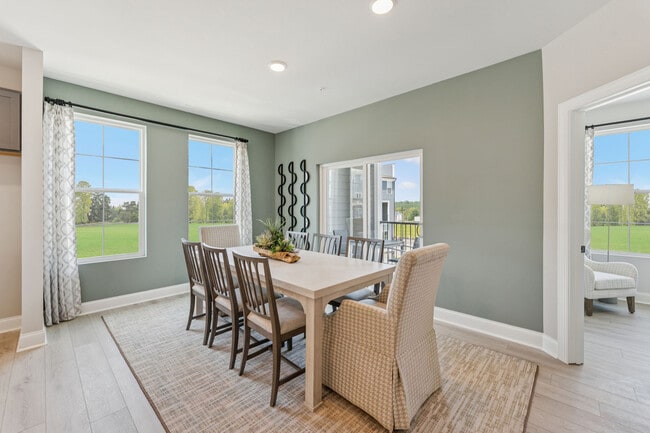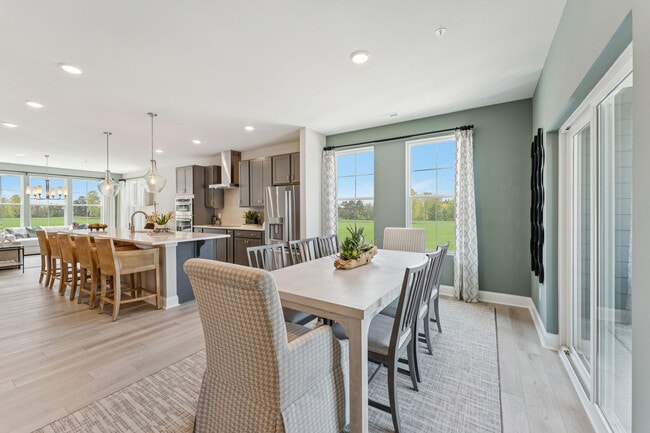Estimated payment starting at $2,111/month
Highlights
- On-Site Retail
- Home Office
- Eat-In Kitchen
- New Construction
- 1 Car Attached Garage
- Walk-In Closet
About This Floor Plan
The Julianne is a new townhome-style 3-bedroom condo. This upper-level garage condo with covered balcony is a true gem. The open-architecture design of the Julianne is impressive. The main level features an expansive kitchen, dining, and family room that provide a continuous flow from the front of the condo to the back, providing the perfect space to host an intimate dinner party or a larger gathering. Upgrade to a gourmet kitchen, and you'll be ready for anything. A covered balcony off the family room gives you even more space for entertaining. Make your way upstairs and you'll find 3 bedrooms, including a spacious owner's suite that feels like your own private retreat. A convenient bedroom-level laundry room also takes the chore out of doing the laundry. Expand your living and entertaining space with the optional rooftop terrace!
Sales Office
| Monday |
11:00 AM - 6:00 PM
|
| Tuesday |
11:00 AM - 6:00 PM
|
| Wednesday |
11:00 AM - 6:00 PM
|
| Thursday |
11:00 AM - 6:00 PM
|
| Friday |
1:00 PM - 6:00 PM
|
| Saturday |
11:00 AM - 6:00 PM
|
| Sunday |
1:00 PM - 6:00 PM
|
Property Details
Home Type
- Condominium
HOA Fees
- $265 Monthly HOA Fees
Parking
- 1 Car Attached Garage
- Rear-Facing Garage
Home Design
- New Construction
Interior Spaces
- 3-Story Property
- Combination Kitchen and Dining Room
- Home Office
- Flex Room
Kitchen
- Eat-In Kitchen
- Breakfast Bar
- Built-In Oven
- Cooktop
- Built-In Microwave
- Dishwasher
- Kitchen Island
- Kitchen Fixtures
Bedrooms and Bathrooms
- 3 Bedrooms
- Walk-In Closet
- Split Vanities
- Dual Vanity Sinks in Primary Bathroom
- Secondary Bathroom Double Sinks
- Private Water Closet
- Bathroom Fixtures
- Walk-in Shower
Laundry
- Laundry Room
- Laundry on upper level
Community Details
- On-Site Retail
Map
About the Builder
- 408 Gaston Park Ln Unit 100
- 412 Gaston Park Ln Unit 100
- 11076 Ligon Mill
- 1501 Village Hall Ln
- Grove 98 - Townhomes
- 405 Grove Overlook Ln Unit 100
- 8917 Grand Highland Way
- 733 Bennett Ridge Ct
- 1451 Cimarron Pkwy
- 611 Brackenberry Alley
- 607 Brackenberry Alley
- 605 Brackenberry Alley
- 606 Callan View Ave
- 600 Callan View Ave
- 808 Hyperion Alley
- 806 Hyperion Alley
- 800 Hyperion Alley
- 1170 Holding Village Way
- 1106 Holding Village Way
- Mews at Holding Village

