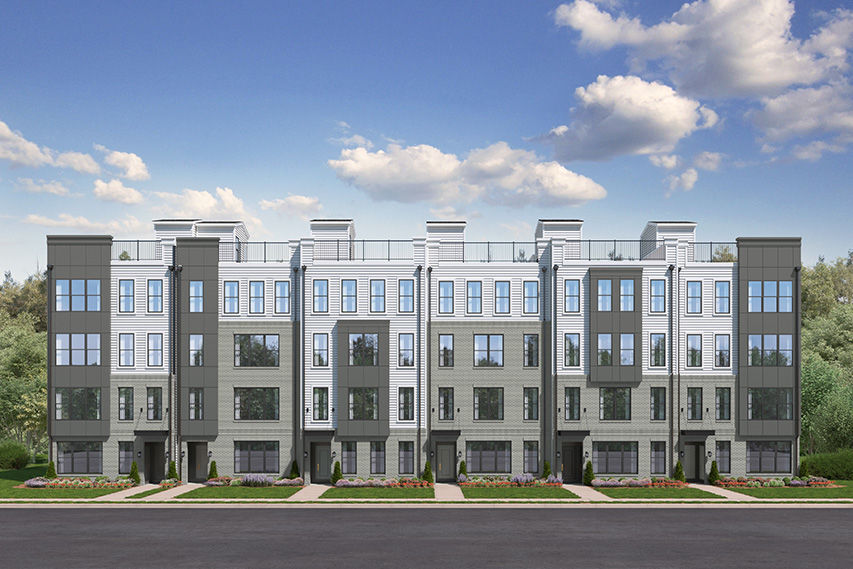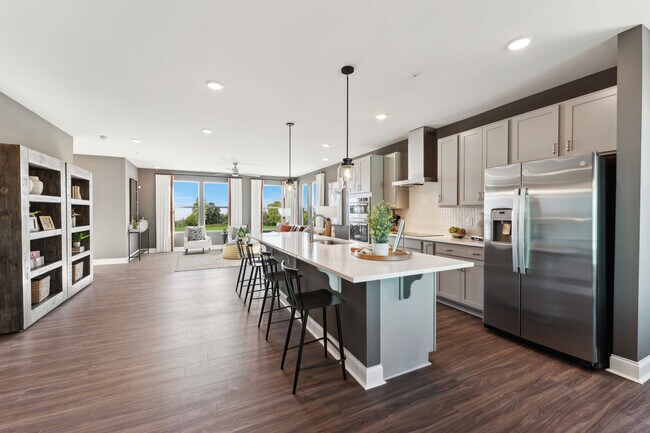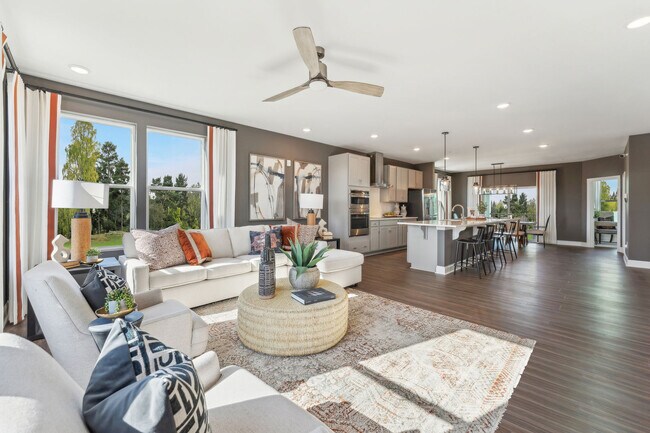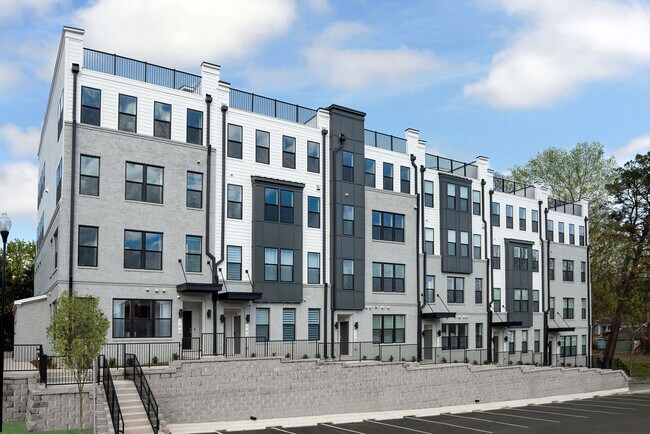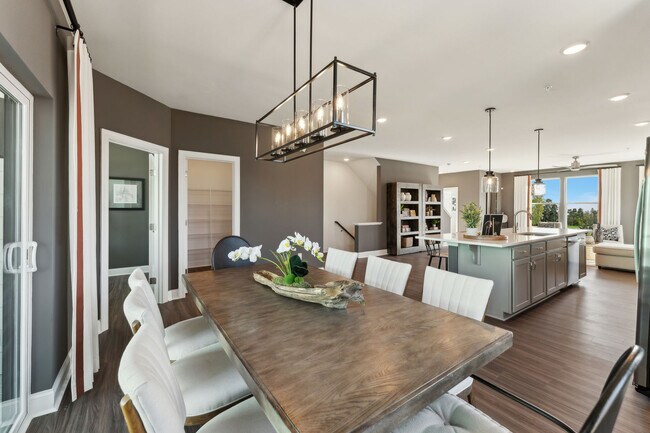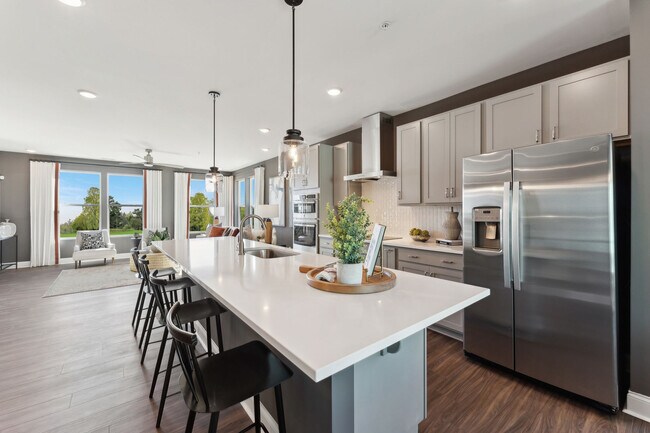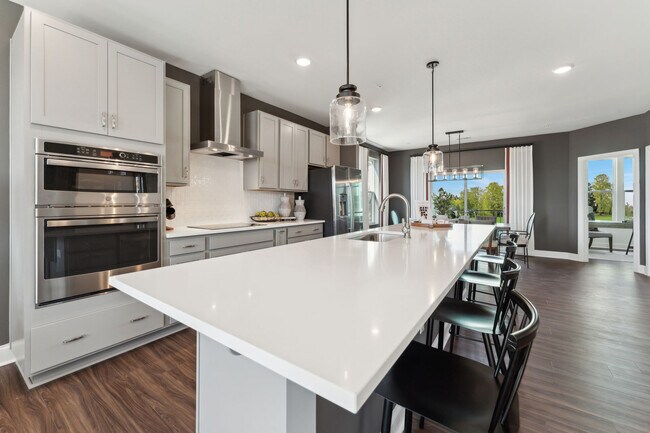Estimated payment starting at $1,846/month
Highlights
- New Construction
- Terrace
- Home Office
- Richland Creek Elementary School Rated A-
- No HOA
- Walk-In Pantry
About This Floor Plan
The Julianne is a new townhome-style 3-bedroom condo. This upper-level garage condo with covered balcony is a true gem. The open-architecture design of the Julianne is impressive. The main level features an expansive kitchen, dining, and family room that provide a continuous flow from the front of the condo to the back, providing the perfect space to host an intimate dinner party or a larger gathering. Upgrade to a gourmet kitchen, and you'll be ready for anything. A covered balcony off the family room gives you even more space for entertaining. Make your way upstairs and you'll find 3 bedrooms, including a spacious owner's suite that feels like your own private retreat. A convenient bedroom-level laundry room also takes the chore out of doing the laundry. Expand your living and entertaining space with the optional rooftop terrace!
Sales Office
| Monday |
11:00 AM - 6:00 PM
|
| Tuesday |
11:00 AM - 6:00 PM
|
| Wednesday |
11:00 AM - 6:00 PM
|
| Thursday |
11:00 AM - 6:00 PM
|
| Friday |
1:00 PM - 6:00 PM
|
| Saturday |
11:00 AM - 6:00 PM
|
| Sunday |
1:00 PM - 6:00 PM
|
Townhouse Details
Home Type
- Townhome
Parking
- 1 Car Attached Garage
- Rear-Facing Garage
Home Design
- New Construction
Interior Spaces
- 4-Story Property
- Family Room
- Dining Area
- Home Office
Kitchen
- Walk-In Pantry
- Dishwasher
- Kitchen Island
Bedrooms and Bathrooms
- 3 Bedrooms
- Walk-In Closet
- Powder Room
- Split Vanities
- Dual Vanity Sinks in Primary Bathroom
- Private Water Closet
- Bathtub with Shower
- Walk-in Shower
Laundry
- Laundry Room
- Laundry on upper level
Outdoor Features
- Balcony
- Terrace
Community Details
- No Home Owners Association
Map
About the Builder
- 103 Ailey Brook Way Unit 200
- 100 Ailey Brook
- 109 Ailey Brook Way Unit 200
- 105 Ailey Brook Way Unit 200
- 136 N White St Unit 100
- 140 N White St Unit 200
- 612 N Allen Rd
- 0 Carroll St
- 600 Callan View Ave
- 605 Brackenberry Alley
- 606 Callan View Ave
- 607 Brackenberry Alley
- 611 Brackenberry Alley
- 1170 Holding Village Way
- 1106 Holding Village Way
- 800 Hyperion Alley
- 806 Hyperion Alley
- 808 Hyperion Alley
- 482 Traditions Grande Blvd Unit 30
- 494 Traditions Grande Blvd Unit 25

