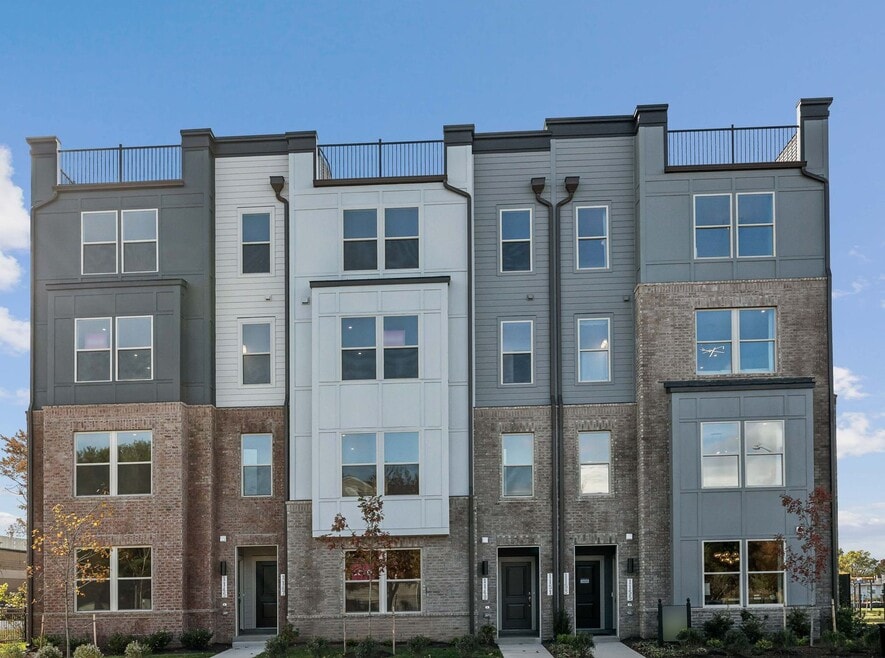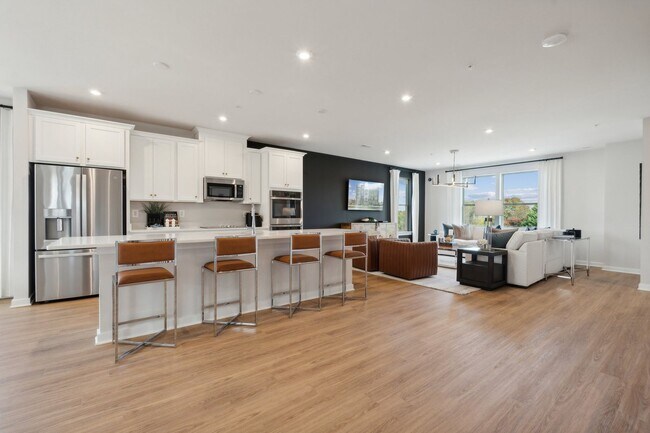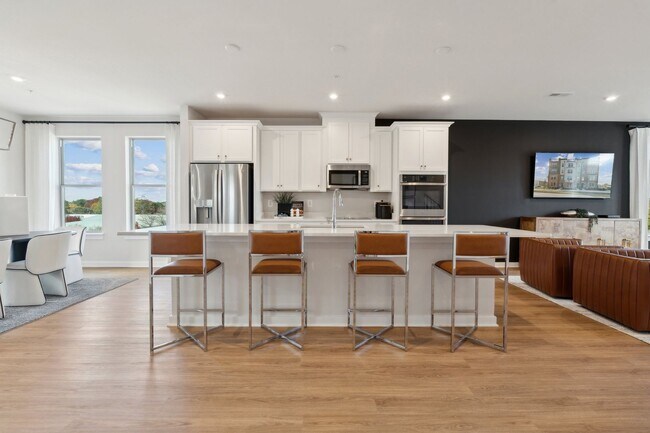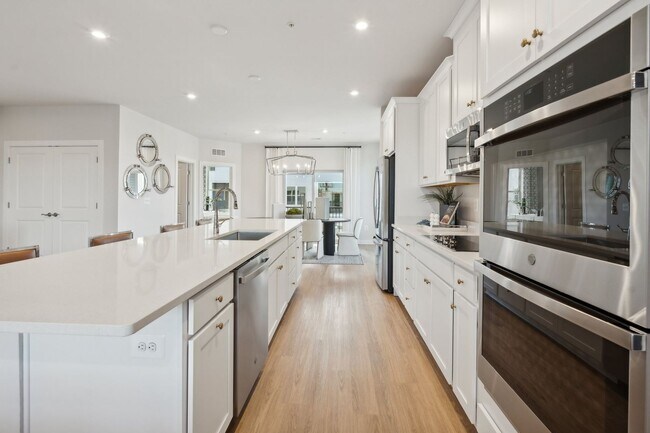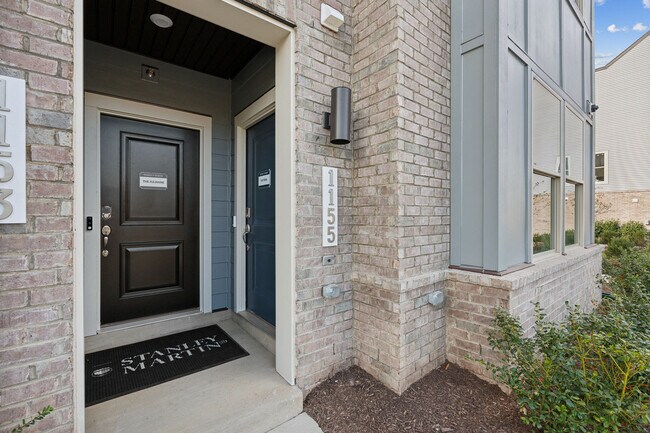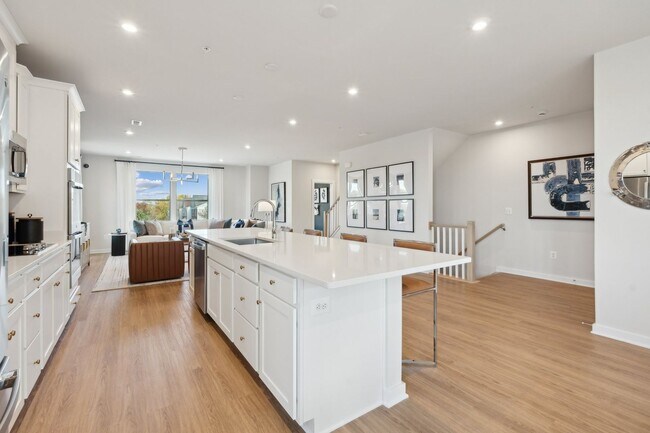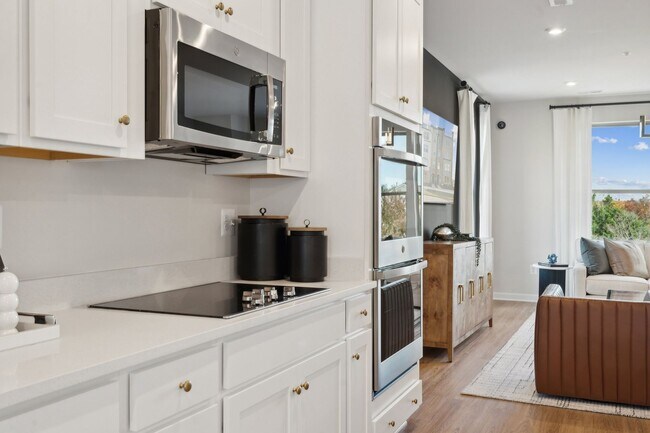
Estimated payment starting at $4,308/month
Highlights
- New Construction
- Primary Bedroom Suite
- Breakfast Room
- Gourmet Kitchen
- Wood Flooring
- Stainless Steel Appliances
About This Floor Plan
The Julianne is a new townhome-style 3-bedroom condo. This upper-level garage condo with covered balcony is a true gem. The open-architecture design of the Julianne is impressive. The main level features an expansive kitchen, dining, and family room that provide a continuous flow from the front of the condo to the back, providing the perfect space to host an intimate dinner party or a larger gathering. Upgrade to a gourmet kitchen, and you'll be ready for anything. A covered balcony off the family room gives you even more space for entertaining. Make your way upstairs and you'll find 3 bedrooms, including a spacious primary suite that feels like your own private retreat. A convenient bedroom-level laundry room also takes the chore out of doing the laundry. Expand your living and entertaining space with the optional rooftop terrace!
Sales Office
| Monday |
10:00 AM - 5:00 PM
|
| Tuesday |
10:00 AM - 5:00 PM
|
| Wednesday |
10:00 AM - 5:00 PM
|
| Thursday |
10:00 AM - 5:00 PM
|
| Friday |
10:00 AM - 5:00 PM
|
| Saturday |
10:00 AM - 5:00 PM
|
| Sunday |
12:00 PM - 5:00 PM
|
Property Details
Home Type
- Other
HOA Fees
- $381 Monthly HOA Fees
Parking
- 1 Car Attached Garage
- Rear-Facing Garage
Home Design
- New Construction
Interior Spaces
- 3-Story Property
- Open Floorplan
- Dining Area
- Flex Room
Kitchen
- Gourmet Kitchen
- Breakfast Room
- Oven
- Built-In Oven
- Cooktop
- Built-In Microwave
- Dishwasher
- Stainless Steel Appliances
- Kitchen Fixtures
Flooring
- Wood
- Carpet
Bedrooms and Bathrooms
- 3 Bedrooms
- Primary Bedroom Suite
- Walk-In Closet
- Powder Room
- Bathroom Fixtures
- Walk-in Shower
Laundry
- Laundry Room
- Laundry on upper level
Outdoor Features
- Balcony
Utilities
- Central Heating and Cooling System
- High Speed Internet
- Cable TV Available
Map
Other Plans in Park Place - Condos
About the Builder
- Park Place - Condos
- 13164 Arches Rd
- Park Place - Townhomes
- 13168 Arches Rd
- 13172 Arches Rd
- 2178 Glacier Rd
- 656 Stuart Ct
- 2152 Rock Hill Rd
- 1 Rock Hill Rd
- 1 Rock Hill Rd Unit PARCEL A, B, D
- 3499 Audubon Cove
- 3495 Audubon Cove
- 45909 Old ox Rd
- 0A River Birch Rd
- 0A-2 River Birch Rd
- 2601 River Birch Rd
- 13730 Aviation Place
- 13724 Aviation Place
- 13734 Aviation Place
- 2631 River Birch
