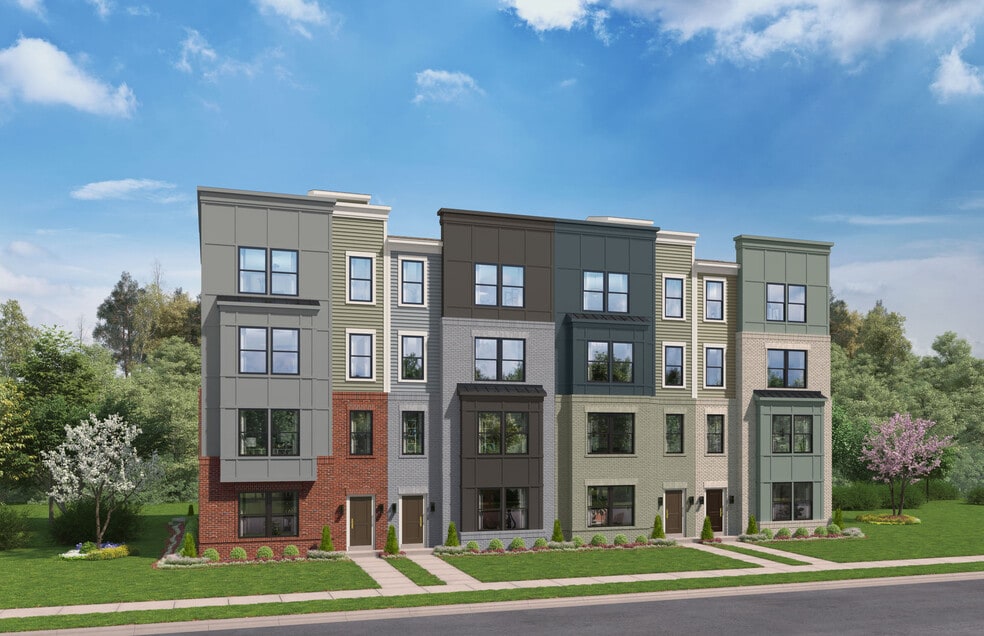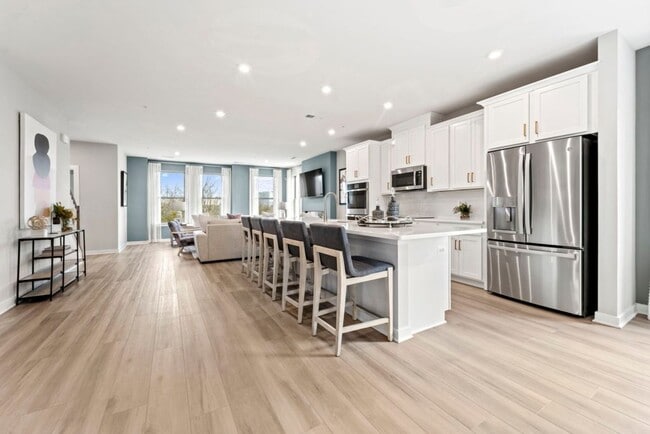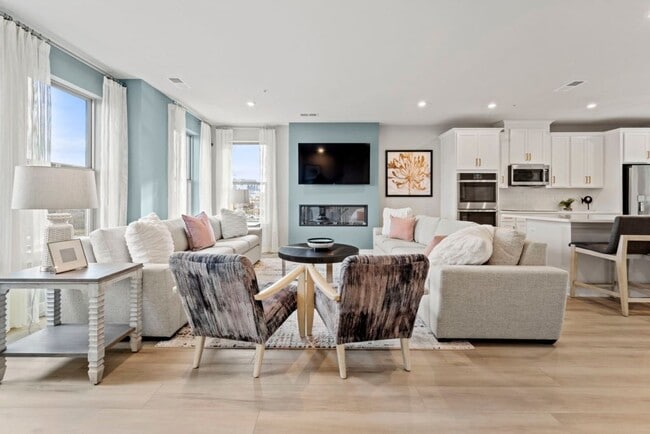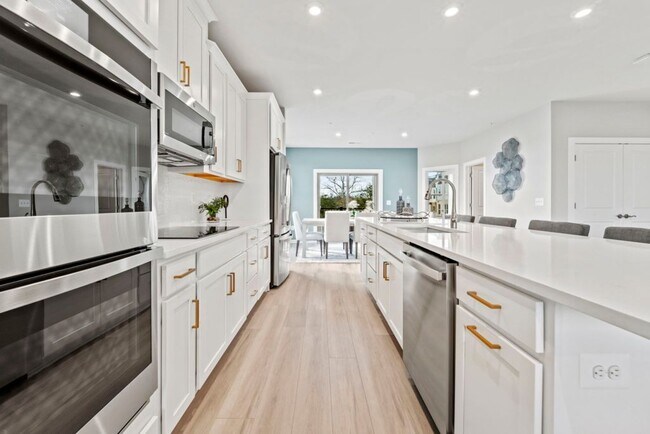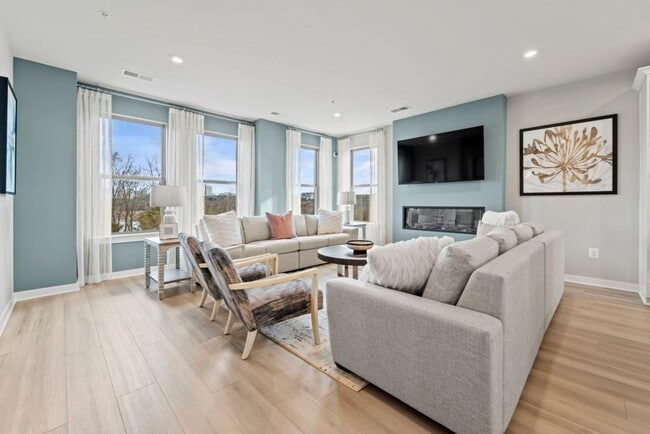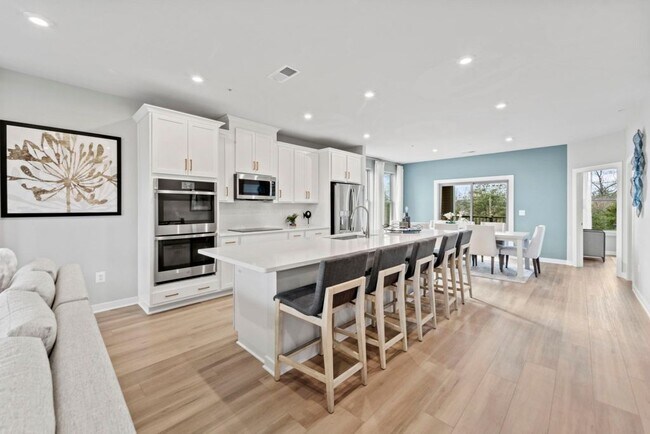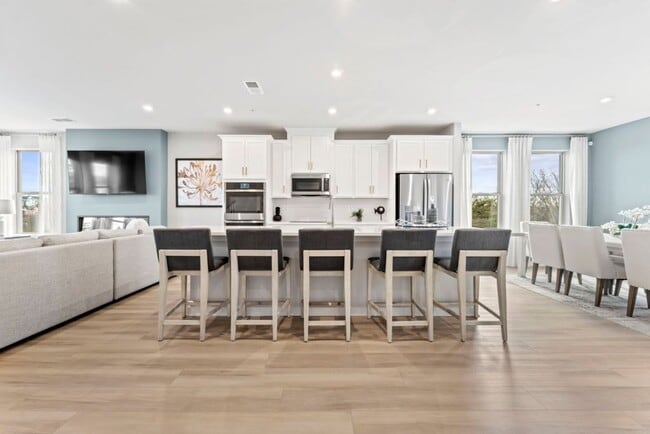
Hyattsville, MD 20782
Highlights
- New Construction
- Balcony
- Eat-In Kitchen
- No HOA
- 1 Car Attached Garage
- Walk-In Closet
About This Floor Plan
The Julianne is a new townhome-style 3-bedroom condo. This upper-level garage condo with covered balcony is a true gem. The open-architecture design of the Julianne is impressive. The main level features an expansive kitchen, dining, and family room that provide a continuous flow from the front of the condo to the back, providing the perfect space to host an intimate dinner party or a larger gathering. Upgrade to a gourmet kitchen, and you'll be ready for anything. A covered balcony off the family room gives you even more space for entertaining. Make your way upstairs and you'll find 3 bedrooms, including a spacious primary suite that feels like your own private retreat. A convenient bedroom-level laundry room also takes the chore out of doing the laundry. Expand your living and entertaining space with the optional rooftop terrace!
Sales Office
All tours are by appointment only. Please contact sales office to schedule.
Property Details
Home Type
- Condominium
Parking
- 1 Car Attached Garage
- Rear-Facing Garage
Home Design
- New Construction
Interior Spaces
- Recessed Lighting
- Family Room
- Dining Area
Kitchen
- Eat-In Kitchen
- Breakfast Bar
- Kitchen Island
Bedrooms and Bathrooms
- 3 Bedrooms
- Walk-In Closet
- Powder Room
- Split Vanities
- Private Water Closet
- Bathtub with Shower
- Walk-in Shower
Laundry
- Laundry Room
- Washer and Dryer Hookup
Outdoor Features
- Balcony
Community Details
- No Home Owners Association
Map
Other Plans in The Crossing at Gateway
About the Builder
- Toledo
- 3537 Dean Dr
- 3423 Whippitt Way
- 6067 Beake St
- Gateway West
- 3427 Whippitt Way
- 3405 Whippitt Way
- 3533 Dean Dr
- 3531 Dean Dr
- 6509 Queens Chapel Rd
- 4403 Oglethorpe St
- 4301 Jefferson St
- 5004 Ingraham St
- 4705 41st Place
- 4605 Burlington Rd
- 9621 Baltimore Ave
- 8421-8429 Baltimore Ave
- 702 & 704 Sligo Creek Pkwy
- 704 Sligo Creek Pkwy
- 1836 Metzerott Rd Unit P-43
