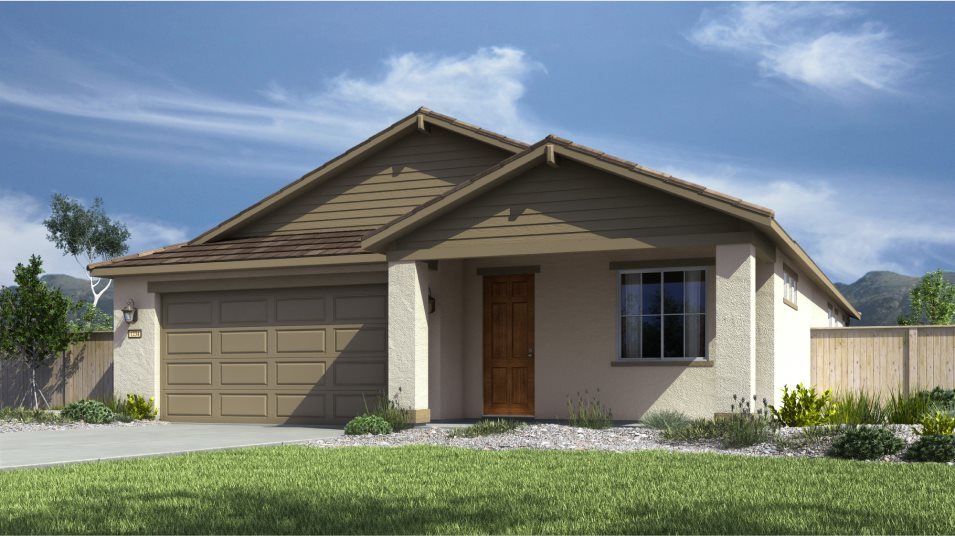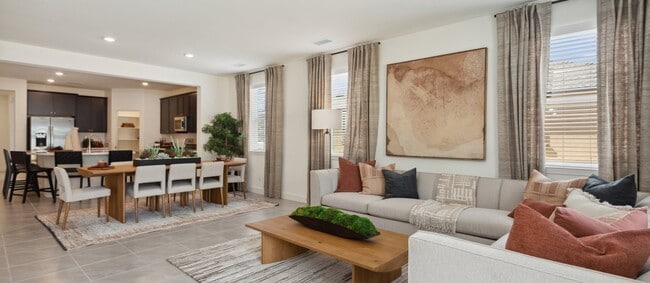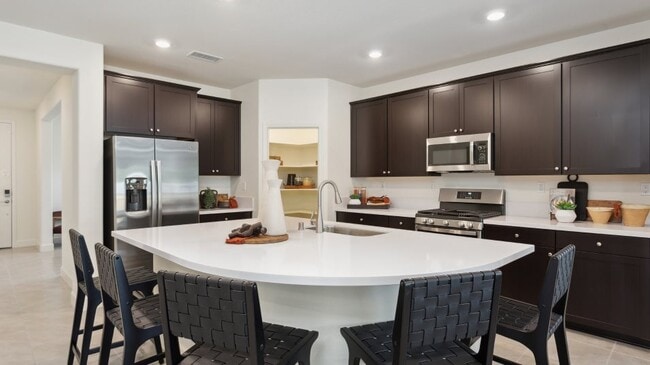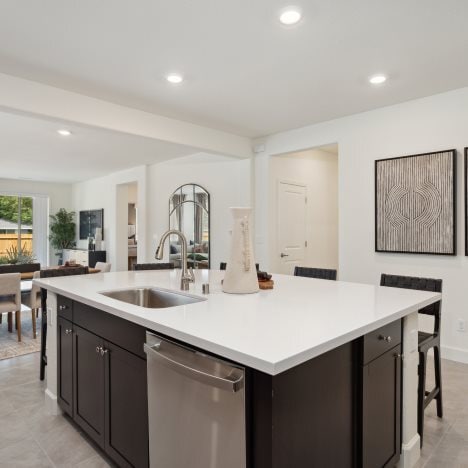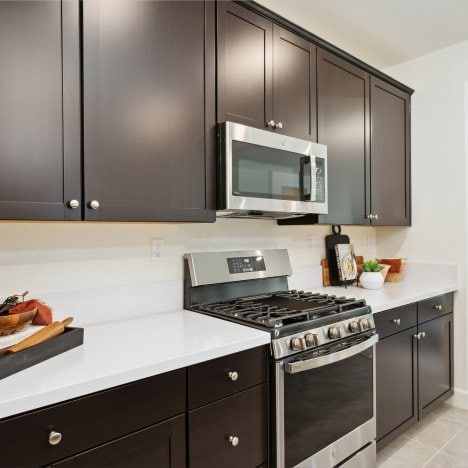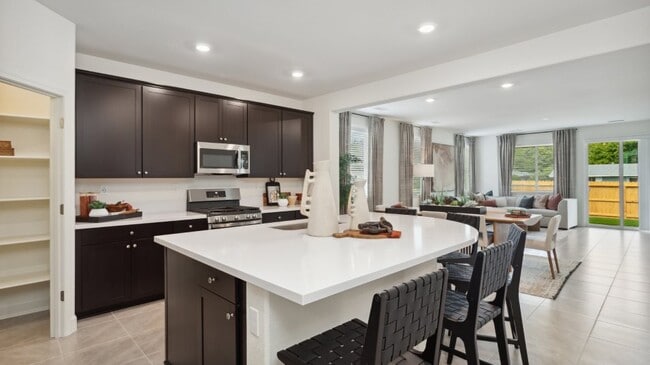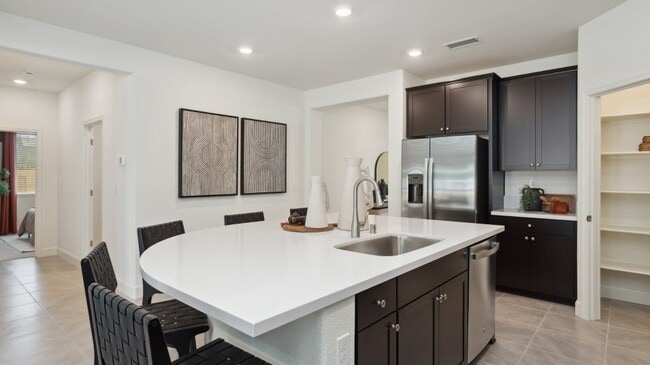
Estimated payment starting at $3,762/month
Total Views
31,712
3
Beds
2
Baths
1,950
Sq Ft
$308
Price per Sq Ft
Highlights
- New Construction
- Solid Surface Bathroom Countertops
- No HOA
- Primary Bedroom Suite
- Lawn
- Covered Patio or Porch
About This Floor Plan
The family room, kitchen and dining nook are arranged in a convenient and contemporary open floorplan, offering direct access to the covered patio through sliding glass doors for seamless indoor-outdoor living. A formal dining room located off the entryway is ideal for entertaining. Three bedrooms, including the owner’s suite, provide room for every member of the family.
Sales Office
Hours
| Monday |
10:00 AM - 2:00 PM
|
| Tuesday |
10:00 AM - 5:00 PM
|
| Wednesday |
Closed
|
| Thursday |
Closed
|
| Friday |
10:00 AM - 5:00 PM
|
| Saturday |
10:00 AM - 5:00 PM
|
| Sunday |
10:00 AM - 5:00 PM
|
Office Address
1142 DAPPLE DR
MINDEN, NV 89423
Home Details
Home Type
- Single Family
Lot Details
- Landscaped
- Sprinkler System
- Lawn
Parking
- 2 Car Attached Garage
- Front Facing Garage
Home Design
- New Construction
Interior Spaces
- 1-Story Property
- Ceiling Fan
- Recessed Lighting
- Double Pane Windows
- Smart Doorbell
- Family Room
- Dining Room
Kitchen
- Breakfast Area or Nook
- Eat-In Kitchen
- Breakfast Bar
- Walk-In Pantry
- Built-In Range
- Built-In Microwave
- Dishwasher
- Stainless Steel Appliances
- Kitchen Island
- Raised Panel Cabinets
- Disposal
- Kitchen Fixtures
Flooring
- Carpet
- Tile
Bedrooms and Bathrooms
- 3 Bedrooms
- Primary Bedroom Suite
- Walk-In Closet
- 2 Full Bathrooms
- Primary bathroom on main floor
- Solid Surface Bathroom Countertops
- Dual Vanity Sinks in Primary Bathroom
- Private Water Closet
- Bathroom Fixtures
- Bathtub with Shower
- Walk-in Shower
Laundry
- Laundry Room
- Laundry on main level
- Washer and Dryer Hookup
Home Security
- Smart Lights or Controls
- Smart Thermostat
Utilities
- Central Heating and Cooling System
- SEER Rated 14+ Air Conditioning Units
- Programmable Thermostat
- Smart Home Wiring
- Tankless Water Heater
- High Speed Internet
- Cable TV Available
Additional Features
- Energy-Efficient Insulation
- Covered Patio or Porch
Community Details
Overview
- No Home Owners Association
Recreation
- Community Playground
- Park
Map
Other Plans in Weser Creek at Heybourne Meadows
About the Builder
Since 1954, Lennar has built over one million new homes for families across America. They build in some of the nation’s most popular cities, and their communities cater to all lifestyles and family dynamics, whether you are a first-time or move-up buyer, multigenerational family, or Active Adult.
Nearby Homes
- Weser Creek at Heybourne Meadows
- 1674 Goldenrod Ln Unit Homesite 524
- 947 Nelle Dr Unit Homesite 504
- 949 Nelle Dr Unit Homesite 503
- 946 Nelle Dr Unit Homesite 527
- 819 Wild Daisy Way Unit Homesite 477
- 821 Wild Daisy Way Unit Homesite 476
- 822 Wild Daisy Way Unit Homesite 494
- 000 Buckeye Rd
- Financing Miningclaim Ownership
- Kingsbury Estates
- 1795 U S Highway 395 N
- The Village at Monte Vista
- 1786 Monte Vista Ave
- 1783 Torina Way
- 1791 La Cita Way
- 1782 Torina Way Unit 43
- The Downs at Monte Vista
- Indigo Sky
- Martin's Meadow - The Village
