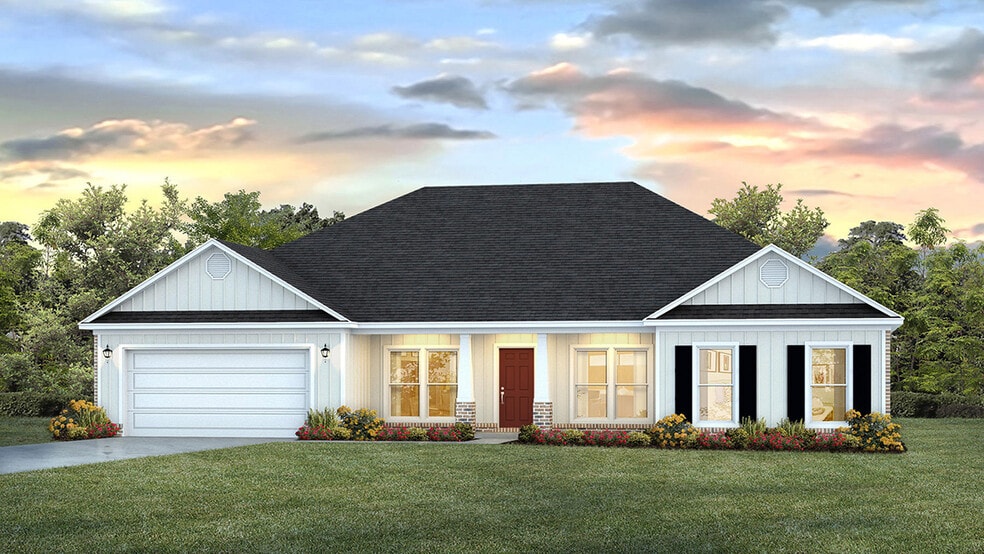
Estimated payment starting at $2,303/month
Highlights
- New Construction
- Primary Bedroom Suite
- Quartz Countertops
- Hutchens Elementary School Rated 10
- Great Room
- Lawn
About This Floor Plan
The Katherine offers over 2,500 square feet, this home boasts 4-bedrooms, 2.5-bathrooms, formal living, dining room and a 2-car garage. This floorplan is an entertainer’s dream. Entering the home, you are greeted by a dining room and a formal living room. Continuing into the home is a spacious great room with a kitchen that won’t disappoint, offering an island with quartz countertops, stainless-steel appliances, pantry, then opens to the breakfast area. There is outdoor access to a covered porch. To one side of the home are three bedrooms that share a full bathroom with a dual sink vanity and a separate water closet with a shower/tub combination. Tucked on the opposite side of the home is the primary bedroom and a hallway to the laundry/utility room that has access to the garage. The primary bedroom is gracious in size and offers an ensuite that has a dual sink vanity, garden tub, tiled shower, separate water closet and a walk-in closet that will accommodate the most ambitious wardrobe. The Katherine includes a Home is Connected smart home technology package which allows you to control your home with your smart device while near or away. This home is also being built to Gold FORTIFIED HomeTM certification so see your Sales Representative for details. Pictures may be of a similar home and not necessarily of the subject property. Pictures are representational only. Be sure to schedule your tour today!
Sales Office
| Monday - Saturday |
10:00 AM - 6:00 PM
|
| Sunday |
1:00 PM - 6:00 PM
|
Home Details
Home Type
- Single Family
Parking
- 2 Car Attached Garage
- Front Facing Garage
Home Design
- New Construction
Interior Spaces
- 2,516 Sq Ft Home
- 1-Story Property
- Recessed Lighting
- Smart Doorbell
- Great Room
- Living Room
- Dining Room
- Open Floorplan
Kitchen
- Breakfast Area or Nook
- Eat-In Kitchen
- Breakfast Bar
- Built-In Oven
- Cooktop
- Built-In Microwave
- Dishwasher
- Stainless Steel Appliances
- Kitchen Island
- Quartz Countertops
- Disposal
Bedrooms and Bathrooms
- 4 Bedrooms
- Primary Bedroom Suite
- Walk-In Closet
- Powder Room
- Primary bathroom on main floor
- Dual Vanity Sinks in Primary Bathroom
- Secondary Bathroom Double Sinks
- Private Water Closet
- Soaking Tub
- Bathtub with Shower
- Walk-in Shower
- Ceramic Tile in Bathrooms
Laundry
- Laundry Room
- Laundry on main level
- Washer and Dryer Hookup
Home Security
- Home Security System
- Smart Lights or Controls
- Smart Thermostat
Utilities
- Central Heating and Cooling System
- High Speed Internet
- Cable TV Available
Additional Features
- Covered Patio or Porch
- Lawn
Community Details
- No Home Owners Association
Map
Other Plans in Coxwell Crossing
About the Builder
- Coxwell Crossing
- 8601 Cottage Hill Rd
- 0 Dutchman Woods Dr Unit 7519300
- 0 Dutchman Woods Dr Unit 45 373633
- 0 Dutchman Woods Dr Unit 47-49 367617
- 0 Chapel Hill Ct Unit 7671872
- Anglebrook
- O'Fallon
- 0 Leroy Stevens Rd Unit 7607129
- 0 Leroy Stevens Rd Unit 7582878
- 2316 Leroy Stevens Rd
- 3376 Gracie Ln
- 9363 Johnson Rd S
- 3315 Hartsfield Way E
- Hamilton Ridge
- 0 Mcfarland Rd Unit 7600050
- 0 Mcfarland Rd Unit 380899
- 3505 Schillinger Rd S
- 8391 Jeff Hamilton Road Extension
- 8391 Jeff Hamilton Road Extension






