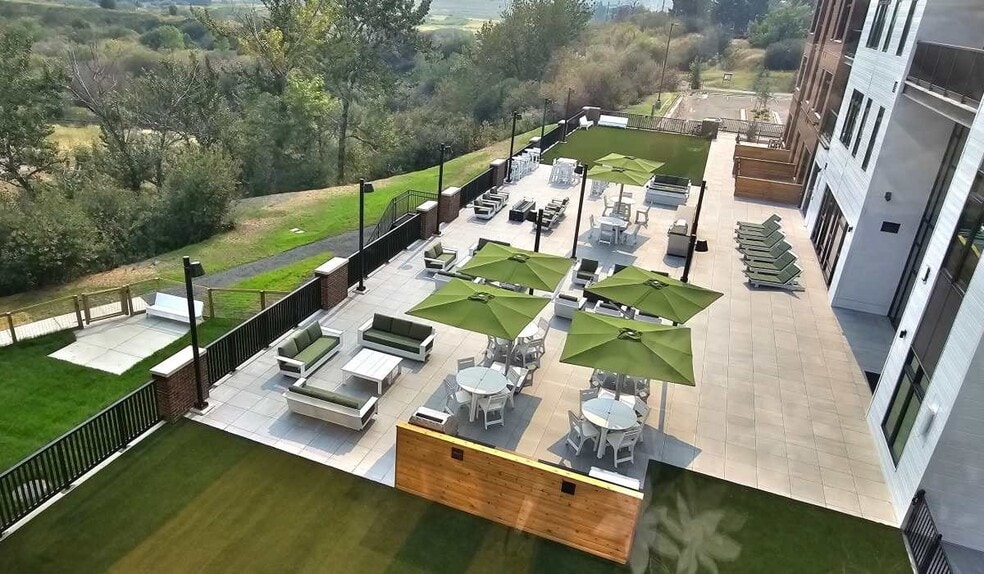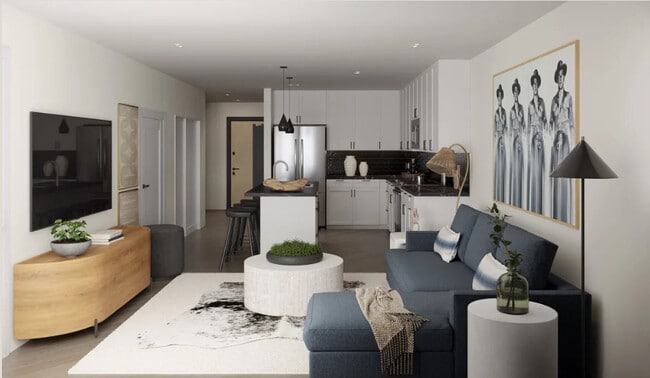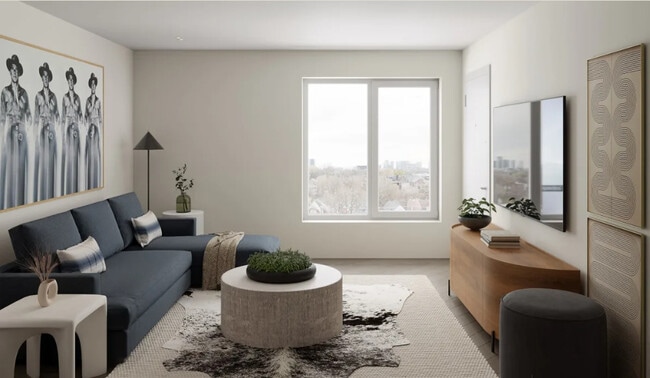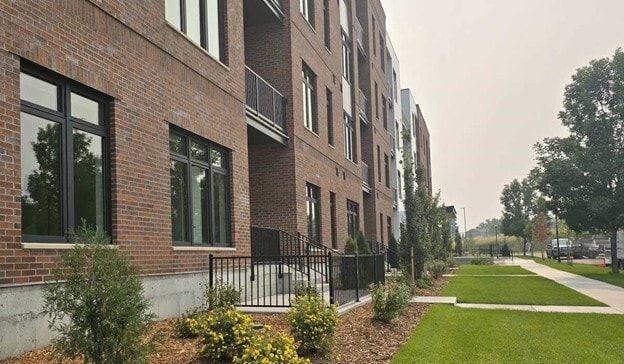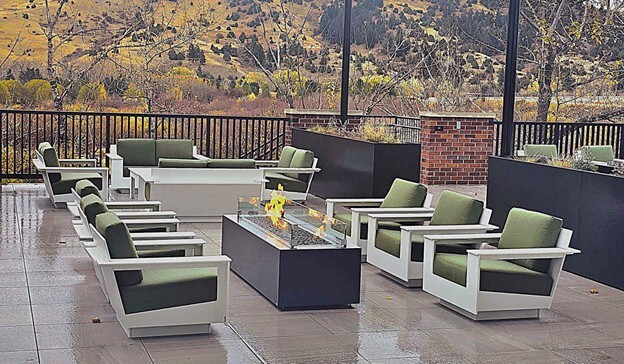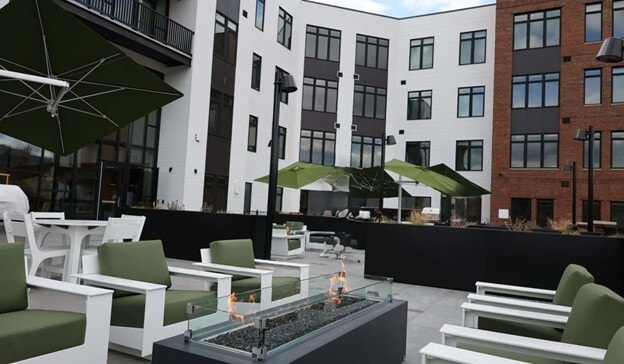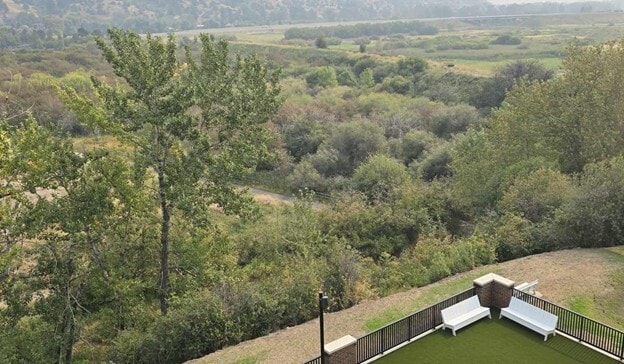About The Kestrel
Discover the perfect blend of urban convenience and natural serenity at The Kestrel. Nestled just steps away from nature trails and a stone's throw from downtown, our luxury apartment community offers an unparalleled living experience. Step into The Kestrel and instantly feel at home amidst our meticulously designed Studio, One, Two-, and Three-Bedroom residences. With high ceilings, abundant natural light, and upscale finishes, every detail exudes sophistication. Enjoy peace of mind with controlled access, climate-controlled parking, dedicated bike racks, ski and storage spaces, and EV charging stations. Pamper your furry friends at our dog wash station and bark park. Stay active at our state-of-the-art fitness center, enjoy fire pits, grill stations, and a pizza oven on the amenity deck, all while soaking in breathtaking views of the Bridger Mountains. At The Kestrel, luxury living meets effortless convenience, creating a vibrant community you'll be proud to call home.

Pricing and Floor Plans
1 Bedroom
A1A
$1,599
1 Bed, 1 Bath, 602 Sq Ft
https://imagescdn.homes.com/i2/k_WI8kLc2wGVOl1e_e4aqTLEVM8pqv5G5jPJBwfBOAw/116/the-kestrel-bozeman-mt.jpg?p=1
| Unit | Price | Sq Ft | Availability |
|---|---|---|---|
| 422 | $1,599 | 602 | Mar 24 |
Fees and Policies
The fees below are based on community-supplied data and may exclude additional fees and utilities. Use the Rent Estimate Calculator to determine your monthly and one-time costs based on your requirements.
Parking
Pets
Property Fee Disclaimer: Standard Security Deposit subject to change based on screening results; total security deposit(s) will not exceed any legal maximum. Resident may be responsible for maintaining insurance pursuant to the Lease. Some fees may not apply to apartment homes subject to an affordable program. Resident is responsible for damages that exceed ordinary wear and tear. Some items may be taxed under applicable law. This form does not modify the lease. Additional fees may apply in specific situations as detailed in the application and/or lease agreement, which can be requested prior to the application process. All fees are subject to the terms of the application and/or lease. Residents may be responsible for activating and maintaining utility services, including but not limited to electricity, water, gas, and internet, as specified in the lease agreement.
Map
- 188 Audubon Way
- 140 Village Crossing Way Unit 1J
- 140 Village Crossing Way Unit 2G
- 140 Village Crossing Way Unit 4C
- 150 Village Crossing Way Unit 1J
- 714 E Mendenhall St Unit 501
- 714 E Mendenhall St Unit 405
- 714 E Mendenhall St Unit 301
- 104 N Church Ave Unit 2B
- 101 S Wallace Ave Unit 402
- 611 E Peach St Unit 306
- 620 E Cottonwood St Unit 203
- 219 Haggerty Ln
- 805 N Ida Ave Unit 209
- 805 N Ida Ave Unit 205
- 805 N Ida Ave Unit 203
- 805 N Ida Ave Unit 301
- 309 E Beall St
- TBD Laurel Pkwy Unit PA-8
- 116 N Bozeman Ave Unit 202
- 110 E Olive St
- 17 W Lamme St
- 700 Haggerty Ln
- 110 W Beall St Unit FL1-ID1339963P
- 110 W Beall St Unit FL1-ID1339964P
- 110 W Beall St Unit FL1-ID1339968P
- 111 W Lamme St
- 311 N Willson Ave
- 602 N Willson Ave Unit ID1292378P
- 221 E Oak St
- 309 N 3rd Ave Unit C
- 825 N 3rd Ave
- 421 W Main St
- 414 W Babcock St Unit 1
- 605 E Bryant St Unit ID1292392P
- 605 E Bryant St Unit ID1292391P
- 415 S 5th Ave
- 522 W College St Unit ID1292390P
- 818 W Babcock St
- 520 N 11th Ave
Ask me questions while you tour the home.
