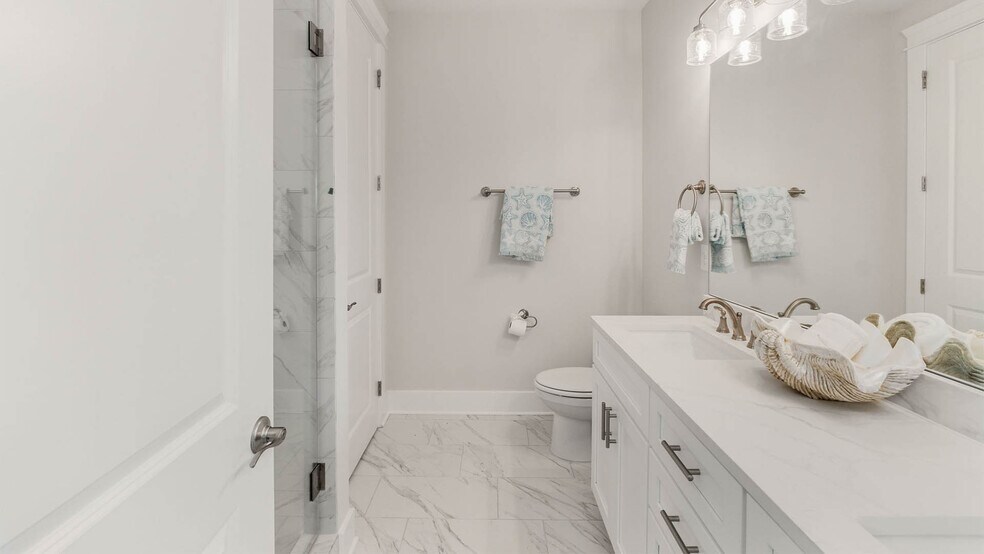Estimated payment starting at $4,225/month
Highlights
- New Construction
- Quartz Countertops
- Sitting Room
- Engineered Wood Flooring
- Covered Patio or Porch
- Breakfast Area or Nook
About This Floor Plan
Welcome to the Key Largo, one of the new home floor plans featured at Redfish Cove at Cape San Blas, Florida. Redfish Cove will feature only 12 homes with beautiful features, including beautiful white cabinetry and quartz countertops, stainless steel appliances, and engineered vinyl plank flooring. When you walk inside, you will find matching quartz countertops in the kitchen and bathrooms, as well as exquisitely crafted cabinets throughout the home. Engineered vinyl plank flooring throughout the home which will give you the appearance of wood yet allow you to enjoy the low maintenance qualities of being water and scratch resistant. The stairs are made of beautiful oak treads leading to the spacious upstairs area. In the kitchen you will find a gorgeous herringbone back splash to compliment the quartz countertops that have been selected for your home. Each home comes with a Whirlpool appliance package with stainless-steel dishwasher, microwave and electric range, Moen brushed nickel fixtures with pull out faucet in the kitchen. The interior walls are a classic stage 4 smooth finish. The bathrooms offer you a classic Florentine tiled shower with a frameless glass door, raised countertops and raised height toilet. Other bathrooms offer a tub/shower combo (per plan) and raised height toilet. There is a powder bathroom on the main level with a pedestal sink and raised height toilet. Exterior features include and are not limited to Color Plus Hardie Plank Siding, covered back patio (per plan), metal Roof, 8-foot raised glass prairie door with designer brushed nickel hardware, 8-foot full glass back door, full house gutters, impact glass windows, crown molding (per plan), professionally landscaped yard with sod, shrubs, and a 15-gallon palm tree with an irrigation system. Each home is a Smart Home that offers you energy efficiency, the convenience of being able to monitor the temperature in the home, operate lights and keyless entry, Skybell doorbell enabling you to see and speak to someone who is at your front door whether you are there or not and also have the ability to open and close your garage door and unlock your front door remotely. We are only building 12 homes in Redfish Cove, call us today to set an appointment to tour our elegant homes on the exotic Cape San Blas!
Sales Office
| Monday |
10:00 AM - 6:00 PM
|
| Tuesday |
10:00 AM - 6:00 PM
|
| Wednesday |
10:00 AM - 6:00 PM
|
| Thursday |
10:00 AM - 6:00 PM
|
| Friday |
10:00 AM - 6:00 PM
|
| Saturday |
10:00 AM - 6:00 PM
|
| Sunday |
1:00 PM - 6:00 PM
|
Home Details
Home Type
- Single Family
Lot Details
- Landscaped
- Sprinkler System
Parking
- 2 Car Attached Garage
- Front Facing Garage
Home Design
- New Construction
- Patio Home
Interior Spaces
- 2-Story Property
- Crown Molding
- Smart Doorbell
- Family Room
- Sitting Room
- Engineered Wood Flooring
- Laundry Room
Kitchen
- Breakfast Area or Nook
- Dishwasher
- Stainless Steel Appliances
- Quartz Countertops
- Tiled Backsplash
- White Kitchen Cabinets
Bedrooms and Bathrooms
- 5 Bedrooms
- Walk-In Closet
- Jack-and-Jill Bathroom
- Powder Room
- Quartz Bathroom Countertops
- Dual Vanity Sinks in Primary Bathroom
- Bathtub with Shower
- Walk-in Shower
Home Security
- Smart Lights or Controls
- Smart Thermostat
Additional Features
- Covered Patio or Porch
- Smart Home Wiring
Map
About the Builder
- Redfish Cove at Cape San Blas
- 143 Marsh View Ridge Ln
- 176 Marsh View Ridge Ln
- 187 Marsh View Ridge Ln
- Lot 3 Sandlewood Blvd
- Lot 2 Sandlewood Blvd Unit 2
- 379 Blue Heron Dr
- TBD Driftwood Ave
- 138 Sanuk Dr
- Lot17 & 18 White Sands Dr
- lot 70 Pinnacle Dr
- 17 & 18 White Sands Dr
- 275 Pinnacle Dr
- Lot 66 Pinnacle Dr
- Lot 3 Pinnacle Dr
- LOT 67 Pinnacle Dr
- Lot 63 Pinnacle Dr
- 150 Sanuk Dr
- Parcel B Dunes Dr
- 190 Sanuk Dr

