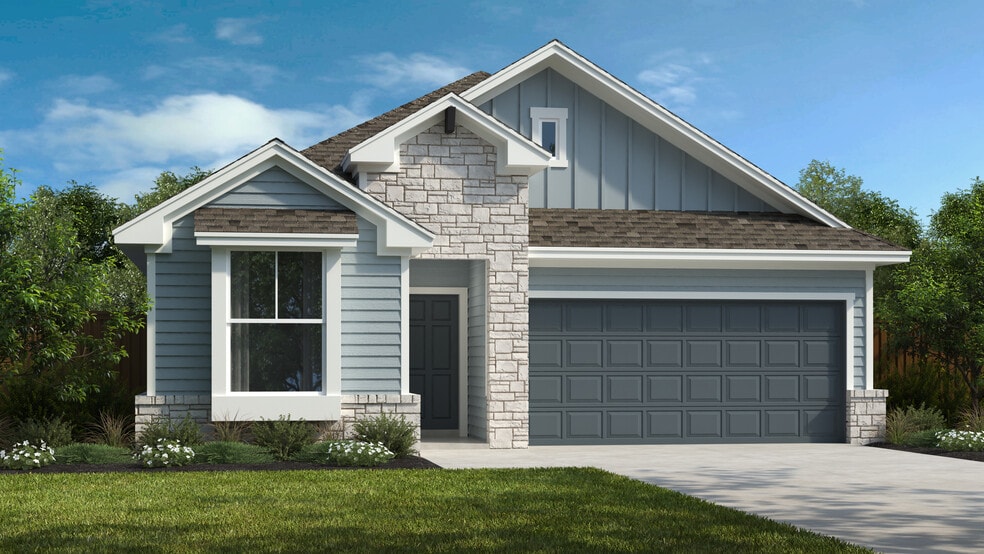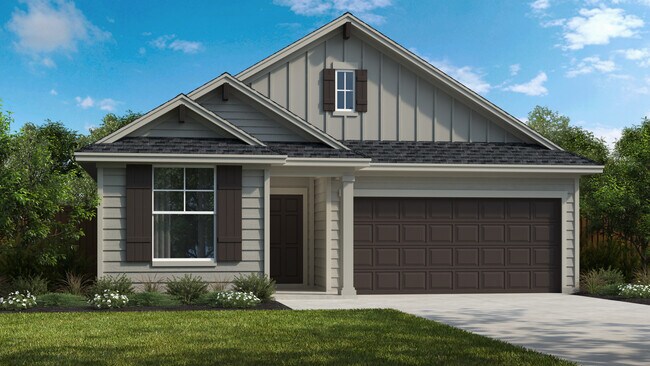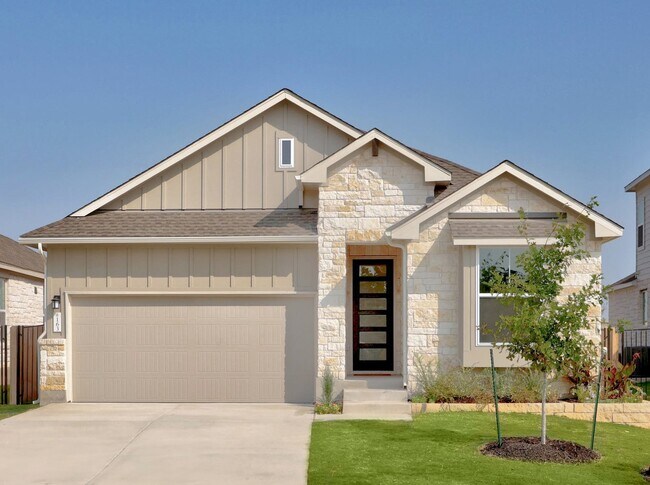
Estimated payment starting at $2,489/month
Highlights
- New Construction
- Primary Bedroom Suite
- Lap or Exercise Community Pool
- Ray D. Corbett Junior High School Rated A-
- Pond in Community
- Community Basketball Court
About This Floor Plan
The Kingsbury presents three bedrooms, two bathrooms, spanning over 1,500 square feet, the floorplan boasts a thoughtful layout that maximizes space and comfort. Each room is designed with functionality and style in mind, ensuring a living experience that blends practicality with aesthetics. The home welcomes you with a bright and airy feel, amplified by large windows that usher in natural light.The master bedroom, complete with an en-suite bathroom, provides a private retreat with ample space for relaxation. The two additional bedrooms are versatile and can easily adapt to your needs, whether for sleeping, a home office, or a creative space. The second bathroom is conveniently located to serve these rooms and guests.The living areas of this house are perfect for entertaining and everyday living. The kitchen features modern appliances and generous counter space, making meal preparation both easy and enjoyable. The adjacent dining area ensures that gatherings are seamless and comfortable.
Sales Office
All tours are by appointment only. Please contact sales office to schedule.
Home Details
Home Type
- Single Family
Parking
- 2 Car Attached Garage
- Front Facing Garage
Home Design
- New Construction
Interior Spaces
- 1-Story Property
- Open Floorplan
- Dining Area
Kitchen
- Eat-In Kitchen
- Breakfast Bar
- Walk-In Pantry
- Kitchen Island
Bedrooms and Bathrooms
- 3 Bedrooms
- Primary Bedroom Suite
- Walk-In Closet
- 2 Full Bathrooms
- Primary bathroom on main floor
- Double Vanity
- Private Water Closet
- Bathtub with Shower
- Walk-in Shower
Laundry
- Laundry Room
- Laundry on main level
- Washer and Dryer Hookup
Utilities
- Air Conditioning
- Heating Available
Additional Features
- No Interior Steps
- Covered Patio or Porch
Community Details
Overview
- Pond in Community
- Greenbelt
Amenities
- Amphitheater
- Community Center
- Community Library
Recreation
- Community Basketball Court
- Community Playground
- Exercise Course
- Lap or Exercise Community Pool
- Park
- Dog Park
- Trails
Map
Other Plans in The Crossvine
About the Builder
- The Crossvine
- The Crossvine
- The Crossvine - 45’
- The Crossvine - 55’
- 8004 Trail Grant
- 8096 Coral Draw
- The Crossvine
- 11910 Lofted Bloom
- 12701 Ware Seguin Rd
- 00 Nottingshire
- 0 Nottingshire
- Hallie's Cove
- 6759 Pfeil Rd
- 12504 Sky Creek
- 12516 Sky Creek
- The Crossvine
- 9425 Chatside
- 12710 Horizon Crest
- 9204 Carmel View
- 9208 Carmel View


