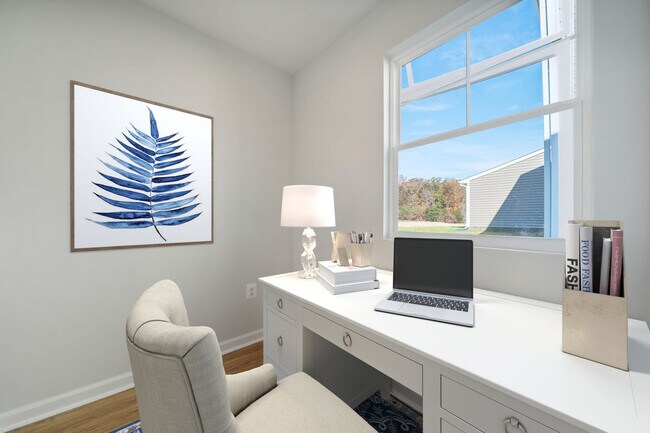
Estimated payment starting at $2,537/month
Highlights
- New Construction
- Clubhouse
- Corian Countertops
- Primary Bedroom Suite
- Lawn
- Community Pool
About This Floor Plan
Welcome to The Kittridge, a delightful 3-bedroom, 2-bathroom sanctuary tailored for those seeking a blend of comfort and convenience. Discover a 2-car garage complete with a handy built-in workshop bench, perfect for your weekend DIY endeavors. This single-story ranch home showcases a generously sized kitchen with a central island, ideal for hosting gatherings with loved ones. The dining space seamlessly blends with the family room, offering an inviting ambiance for unwinding evenings at home. This home offers a distinctive pocket office, beneficial for those who work from home or need a designated space to stay organized. And if you're someone who loves spending time outdoors, we've got you covered with the optional patio – imagine sipping your morning coffee while enjoying the fresh air in your own backyard oasis. The Kittridge embodies all the elements that transform a house into a home, at an accessible price point.
Builder Incentives
Non-Recurring Closing CostsUp to $25,000 in closing costs.
Sales Office
| Monday |
1:00 PM - 5:00 PM
|
| Tuesday |
10:00 AM - 5:00 PM
|
| Wednesday |
10:00 AM - 5:00 PM
|
| Thursday |
10:00 AM - 5:00 PM
|
| Friday |
10:00 AM - 5:00 PM
|
| Saturday |
10:00 AM - 5:00 PM
|
| Sunday |
12:00 PM - 5:00 PM
|
Home Details
Home Type
- Single Family
Lot Details
- Lawn
HOA Fees
- Property has a Home Owners Association
Parking
- 2 Car Attached Garage
- Front Facing Garage
Home Design
- New Construction
Interior Spaces
- 1-Story Property
- Open Floorplan
- Dining Area
- Home Office
- Luxury Vinyl Plank Tile Flooring
Kitchen
- Eat-In Kitchen
- Breakfast Bar
- Built-In Oven
- Built-In Microwave
- Kitchen Island
- Corian Countertops
- Shaker Cabinets
- White Kitchen Cabinets
Bedrooms and Bathrooms
- 3 Bedrooms
- Primary Bedroom Suite
- Walk-In Closet
- 2 Full Bathrooms
- Primary bathroom on main floor
- Bathtub with Shower
- Walk-in Shower
Laundry
- Laundry Room
- Laundry on lower level
- Washer and Dryer Hookup
Outdoor Features
- Patio
- Front Porch
Utilities
- Central Heating and Cooling System
- High Speed Internet
- Cable TV Available
Community Details
Overview
- Association fees include lawnmaintenance
Amenities
- Clubhouse
Recreation
- Sport Court
- Community Playground
- Community Pool
- Trails
Map
Move In Ready Homes with this Plan
Other Plans in Essence at Creekside - Single Family Homes
About the Builder
- Essence at Creekside - Single Family Homes
- 76 Grayson Village Dr
- 69 Grayson Village Dr
- 77 Grayson Village Dr
- 14 Everglades Rd
- 12 Everglades Rd
- 13 Everglades Rd
- 171 Everglades Rd
- 16 Everglades Rd
- 26 Everglades Rd
- 15 Everglades Rd
- 220 Trailfork Rd
- 20 Everglades Rd
- 59 Grayson Village Dr
- 65 Grayson Village Dr
- 17 Everglades Rd
- 60 Sophie Kathryn Dr
- 206 Trailfork Rd
- 21 Everglades Rd
- Essence at Creekside - Townhomes






