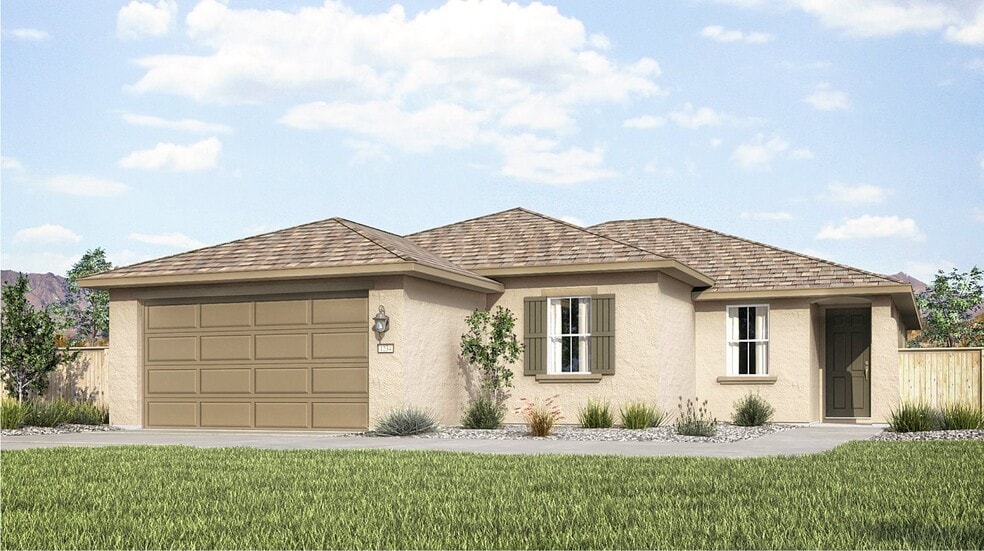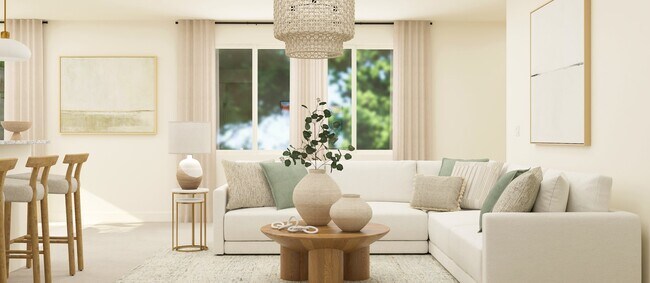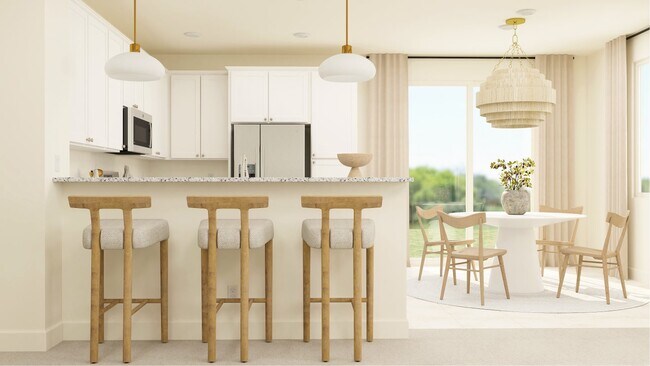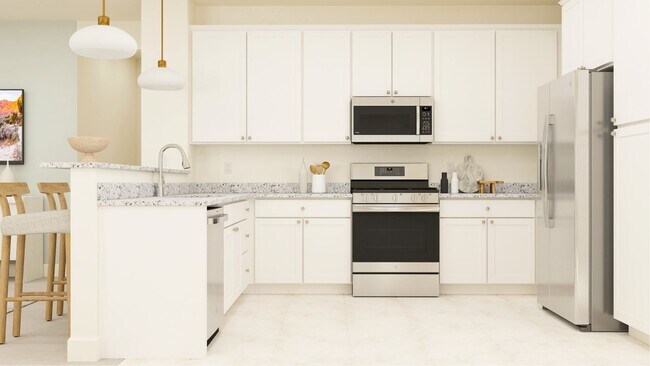
Verified badge confirms data from builder
Dayton, NV 89403
Estimated payment starting at $2,828/month
Total Views
5,951
4
Beds
2
Baths
1,744
Sq Ft
$255
Price per Sq Ft
Highlights
- New Construction
- Solid Surface Bathroom Countertops
- Granite Countertops
- Primary Bedroom Suite
- Great Room
- Lawn
About This Floor Plan
This new single-story home is a family-friendly haven. It offers a Great Room for family living, a breakfast nook for memorable meals and a kitchen for inspired cooking. Four bedrooms – including the luxurious owner’s suite – complete this home.
Sales Office
Hours
| Monday |
10:00 AM - 2:00 PM
|
| Tuesday - Wednesday |
10:00 AM - 5:00 PM
|
| Thursday - Friday |
Closed
|
| Saturday - Sunday |
10:00 AM - 5:00 PM
|
Office Address
806 Camp Station Dr
Dayton, NV 89403
Home Details
Home Type
- Single Family
Lot Details
- Landscaped
- Sprinkler System
- Lawn
HOA Fees
- $38 Monthly HOA Fees
Parking
- 3 Car Attached Garage
- Front Facing Garage
- Tandem Garage
Home Design
- New Construction
Interior Spaces
- 1-Story Property
- Ceiling Fan
- Recessed Lighting
- Double Pane Windows
- Smart Doorbell
- Great Room
- Dining Area
- Smart Thermostat
Kitchen
- Breakfast Area or Nook
- Eat-In Kitchen
- Breakfast Bar
- Built-In Range
- Built-In Microwave
- Dishwasher
- Stainless Steel Appliances
- Granite Countertops
- Granite Backsplash
- Raised Panel Cabinets
- Disposal
- Kitchen Fixtures
- Instant Hot Water
Flooring
- Carpet
- Tile
Bedrooms and Bathrooms
- 4 Bedrooms
- Primary Bedroom Suite
- Walk-In Closet
- 2 Full Bathrooms
- Primary bathroom on main floor
- Solid Surface Bathroom Countertops
- Dual Vanity Sinks in Primary Bathroom
- Secondary Bathroom Double Sinks
- Private Water Closet
- Bathroom Fixtures
- Bathtub with Shower
- Walk-in Shower
Laundry
- Laundry Room
- Laundry on main level
- Washer and Dryer Hookup
Utilities
- Central Heating and Cooling System
- SEER Rated 14+ Air Conditioning Units
- Programmable Thermostat
- Smart Home Wiring
- Tankless Water Heater
- High Speed Internet
- Cable TV Available
Additional Features
- Energy-Efficient Insulation
- Front Porch
Map
Other Plans in Oro Hills at Traditions
About the Builder
Since 1954, Lennar has built over one million new homes for families across America. They build in some of the nation’s most popular cities, and their communities cater to all lifestyles and family dynamics, whether you are a first-time or move-up buyer, multigenerational family, or Active Adult.
Nearby Homes
- Gold Sky
- Oro Hills at Traditions
- 827 Camp Station Dr Unit Homesite 309
- 856 Schell Creek Dr
- 7013 Highway 50
- 7017 Highway 50 Unit 61
- 696 Canon Rd Unit Homesite 13
- 697 Canon Rd Unit Homesite 45
- 695 Canon Rd Unit Homesite 46
- Amber Ridge
- 470 Sheep Camp Dr Unit Lot 129
- 467 Sheep Camp Dr Unit Lot 137
- 475 Sheep Camp Dr Unit Lot 141
- 213 Rose Peak Rd Unit Homesite 50
- 01640104 Parcel Lyon County
- 30 A Flowery Ave
- 02968239 Dayton Valley Rd
- 107 Sam Clemens Ave
- 00429110 Sutro Springs Rd Unit 4-291-10
- 400 Pebble Beach Ct






