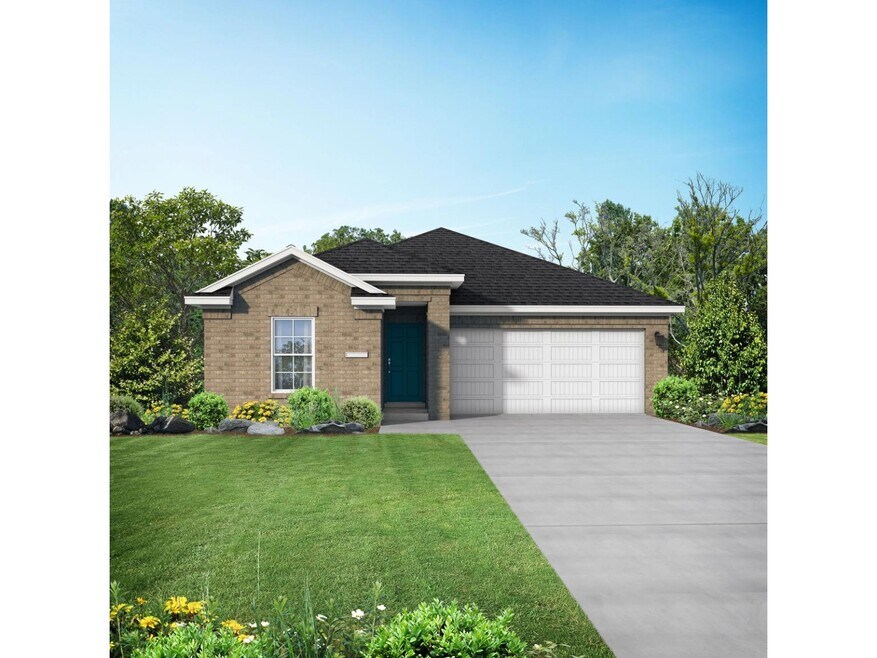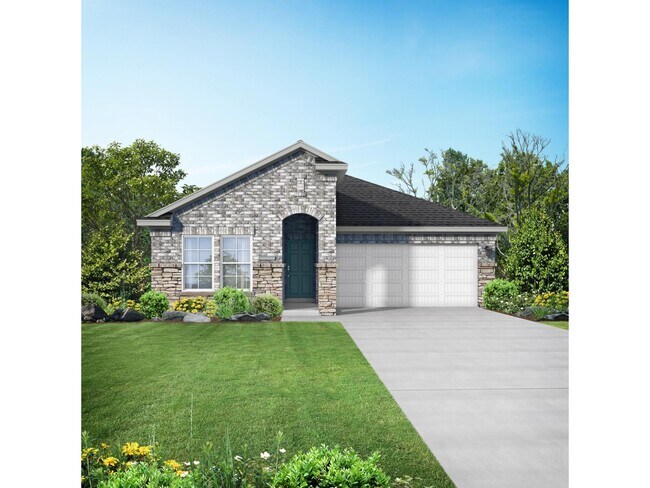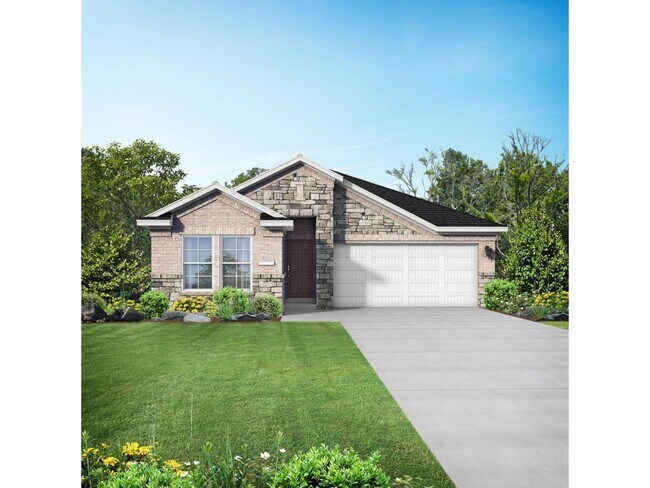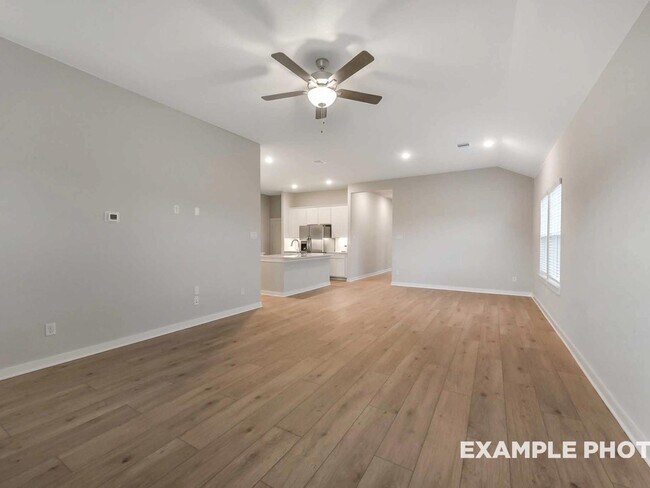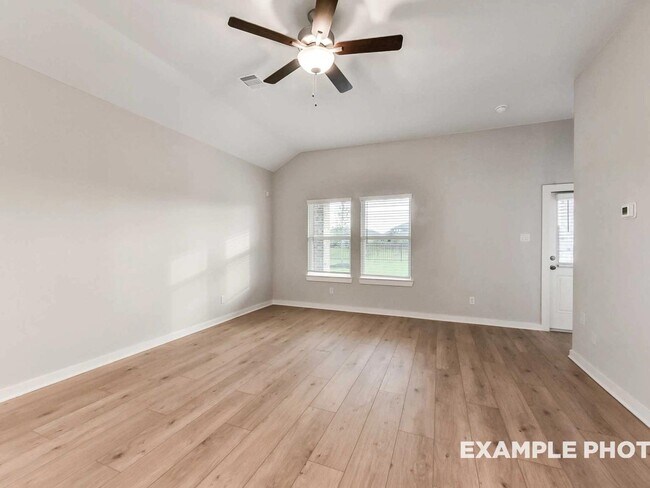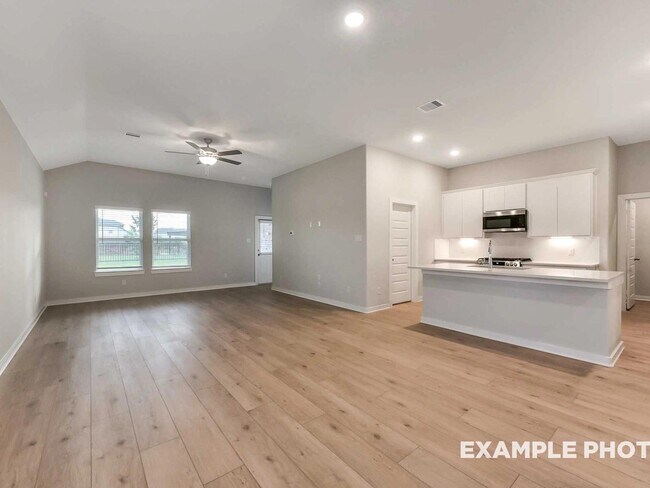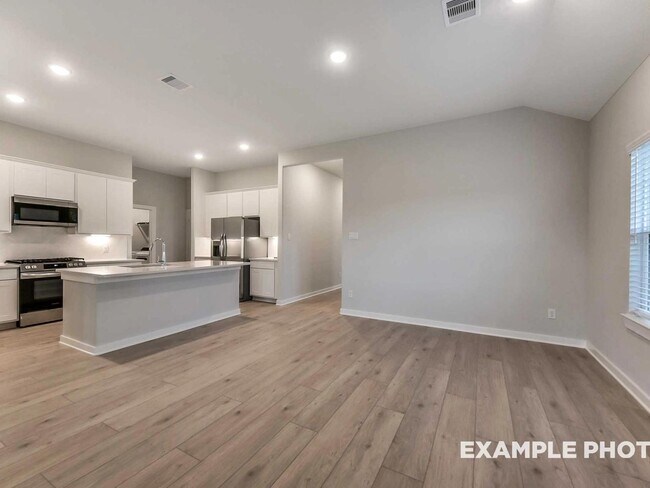
Magnolia, TX 77354
Estimated payment starting at $2,001/month
Highlights
- New Construction
- Primary Bedroom Suite
- Community Pool
- Willie E. Williams Elementary School Rated A-
- Community Lake
- Tennis Courts
About This Floor Plan
Welcome to the Laguna! A beautifully crafted exterior welcomes you into the expansive front hallway, leading into the open concept family and kitchen area. Showcasing convenience, the owner’s suite walk-in closet connects through to the laundry room, making laundry day a breeze. With two additional bedrooms, a bathroom, and a two-car garage, this could be your new dream home! Make it your own with The Laguna’s flexible floor plan. Just know that offerings vary by location, so please discuss our standard features and upgrade options with our New Home Sales Consultant. *Attached photos may include upgrades and non-standard features.
Builder Incentives
Hello 2026, Goodbye High Rates! Lock in a 4.99% (5.927% APR) fixed rate on your new Davidson Home & build your dream! Offer ends 1/25/26. Visit us today!
Sales Office
| Monday |
12:00 PM - 6:00 PM
|
| Tuesday - Saturday |
10:00 AM - 6:00 PM
|
| Sunday |
12:00 PM - 6:00 PM
|
Home Details
Home Type
- Single Family
HOA Fees
- $24 Monthly HOA Fees
Parking
- 2 Car Attached Garage
- Front Facing Garage
Taxes
- Special Tax
Home Design
- New Construction
Interior Spaces
- 1,635 Sq Ft Home
- 1-Story Property
- Family Room
Kitchen
- Walk-In Pantry
- Built-In Range
- Dishwasher
- Stainless Steel Appliances
- Kitchen Island
Bedrooms and Bathrooms
- 3 Bedrooms
- Primary Bedroom Suite
- Walk-In Closet
- 2 Full Bathrooms
- Primary bathroom on main floor
- Dual Vanity Sinks in Primary Bathroom
- Private Water Closet
- Bathtub with Shower
- Walk-in Shower
Laundry
- Laundry Room
- Laundry on main level
Outdoor Features
- Covered Patio or Porch
Community Details
Overview
- Community Lake
Recreation
- Tennis Courts
- Community Basketball Court
- Pickleball Courts
- Community Pool
Map
Other Plans in Windmill Estates
About the Builder
- Windmill Estates
- Mustang Ridge
- The Stableton District at Kresston - Kresston
- 42556 Rustico Rd
- 42843 Manzano St
- 6277 Alder Creek Ct
- Lot 18 and 19 Block 9 Westwood 4
- 42811 Manzano St
- 42560 Rustico Rd
- 1424 Swayze St
- 8023 Heroes Hall Dr
- The Oaks On 6th Street - The Oaks on 6th Street
- Timber Hollow - Heritage Collection
- 0 Commerce
- 00 Fm 1488
- Magnolia Ridge - Cottage Collection
- 19811 Fm 1488 Rd
- Magnolia Ridge
- Magnolia Ridge - Watermill Collection
- 17308 Fm 1488 Rd
