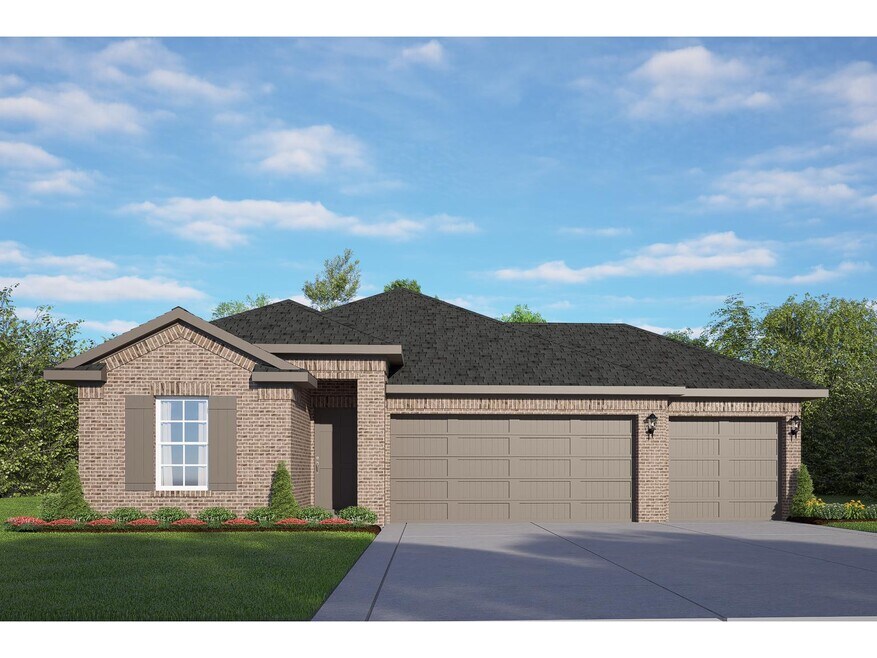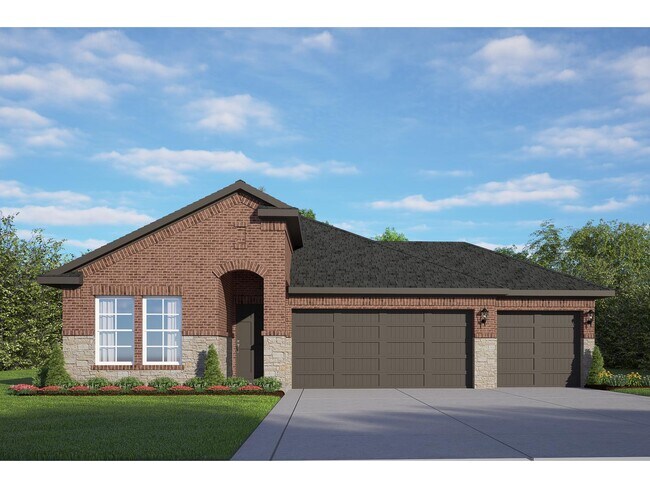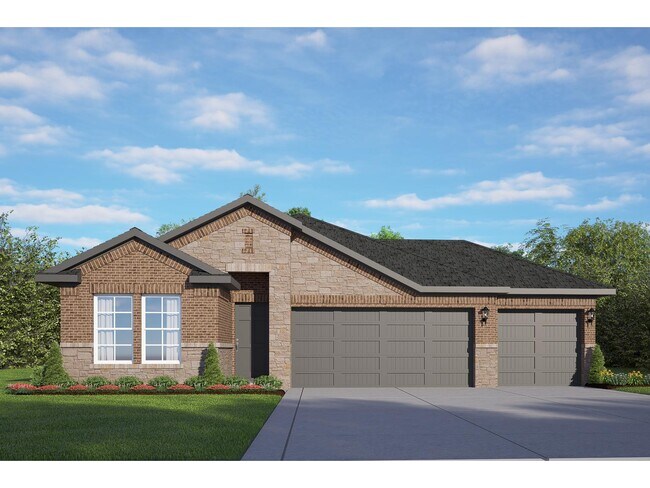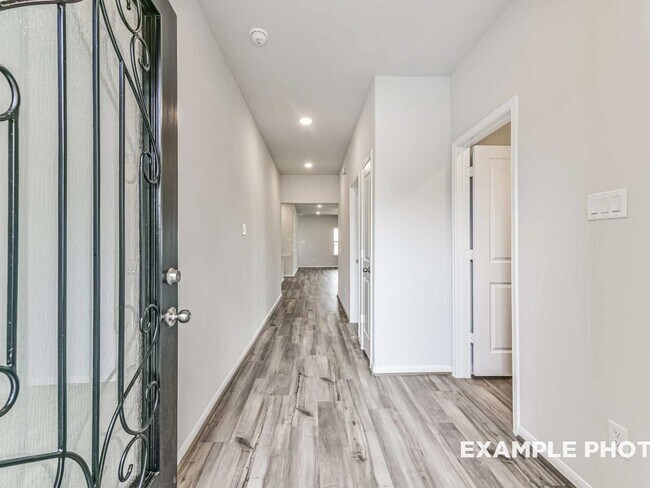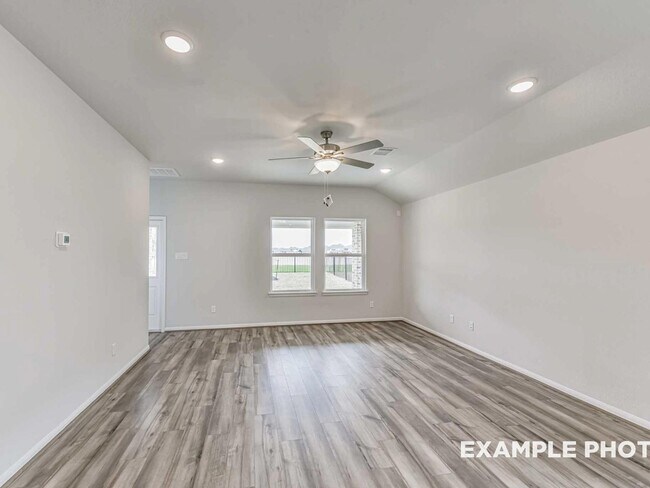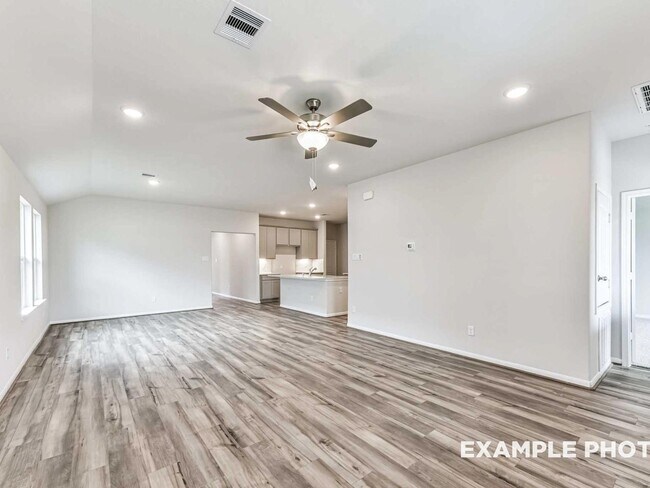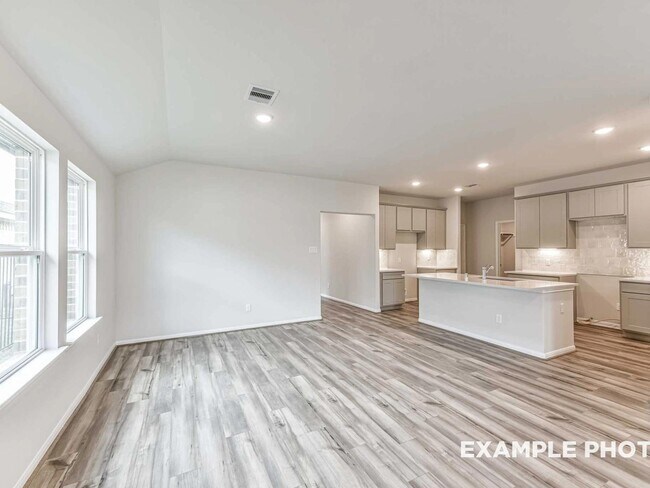
Estimated payment starting at $2,097/month
Highlights
- Community Beach Access
- Fitness Center
- Resort Property
- Lazy River
- New Construction
- Primary Bedroom Suite
About This Floor Plan
Welcome to the Laguna! A beautifully crafted exterior welcomes you into the expansive front hallway, leading into the open concept family and kitchen area. Showcasing convenience, the owner’s suite walk-in closet connects through to the laundry room, making laundry day a breeze. With two additional bedrooms, a bathroom, and a three-car garage, this could be your new dream home! Make it your own with The Laguna’s flexible floor plan. Just know that offerings vary by location, so please discuss our standard features and upgrade options with your community’s agent.
Builder Incentives
For a limited time, discover rates that sleigh with Davidson Homes. Unlock your new dream home with a Merry & Move-In Ready starting rate of 2.99 % (7.445 % APR)
Sales Office
| Monday |
12:00 PM - 6:00 PM
|
| Tuesday - Saturday |
10:00 AM - 6:00 PM
|
| Sunday |
12:00 PM - 6:00 PM
|
Home Details
Home Type
- Single Family
HOA Fees
- $94 Monthly HOA Fees
Parking
- 3 Car Attached Garage
- Front Facing Garage
Home Design
- New Construction
Interior Spaces
- 1-Story Property
- Family Room
- Dining Area
Kitchen
- Walk-In Pantry
- Built-In Range
- Built-In Microwave
- Dishwasher
- Stainless Steel Appliances
- Kitchen Island
- Disposal
Bedrooms and Bathrooms
- 3 Bedrooms
- Primary Bedroom Suite
- Walk-In Closet
- 2 Full Bathrooms
- Dual Vanity Sinks in Primary Bathroom
- Private Water Closet
- Walk-in Shower
Laundry
- Laundry Room
- Washer and Dryer Hookup
Outdoor Features
- Courtyard
- Covered Patio or Porch
Community Details
Overview
- Resort Property
- Community Lake
- Views Throughout Community
- Greenbelt
Amenities
- Outdoor Cooking Area
- Community Gazebo
- Community Fire Pit
- Community Barbecue Grill
- Picnic Area
- Courtyard
- Clubhouse
- Children's Playroom
- Community Center
- Community Dining Room
- Amenity Center
- Recreation Room
- Planned Social Activities
Recreation
- Community Beach Access
- Beach
- Crystal Lagoon
- Tennis Courts
- Soccer Field
- Community Basketball Court
- Volleyball Courts
- Pickleball Courts
- Sport Court
- Bocce Ball Court
- Community Playground
- Fitness Center
- Lazy River
- Community Cabanas
- Waterpark
- Community Indoor Pool
- Lap or Exercise Community Pool
- Community Spa
- Splash Pad
- Park
- Tot Lot
- Hammock Area
- Dog Park
- Event Lawn
- Recreational Area
- Hiking Trails
- Trails
Security
- Gated Community
Map
Other Plans in Sierra Vista
About the Builder
- Sierra Vista
- Sierra Vista
- Sierra Vista - Sierra Vista West 40'
- Sierra Vista
- Sierra Vista
- Ellwood - Prestige Collection
- Ellwood - Heritage Collection
- Ellwood - Signature Collection
- 9317 Ruth Rd
- Sierra Vista
- Sierra Vista - 60's
- 000 Juliff-Manvel Rd
- 0 County Road 758
- Canterra Creek - Cottage Collection
- Canterra Creek - 45' and 50' Homesites
- Canterra Creek - Fairway Collection
- Canterra Creek - 60'
- Canterra Creek
- Canterra Creek
- 11703 County Road 48
