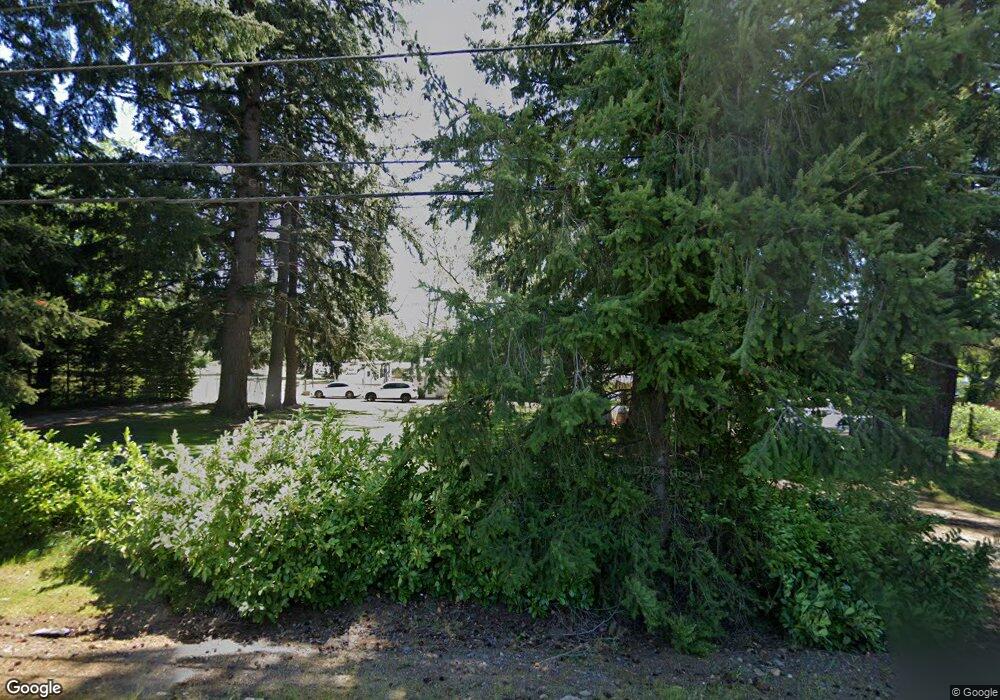3
Beds
2
Baths
2,205
Sq Ft
--
Built
About This Home
This home is located at 22205 NE 28th St Unit 6878395223360392454, Camas, WA 98607. 22205 NE 28th St Unit 6878395223360392454 is a home located in Clark County with nearby schools including Lacamas Lake Elementary School, Liberty Middle School, and Camas High School.
Create a Home Valuation Report for This Property
The Home Valuation Report is an in-depth analysis detailing your home's value as well as a comparison with similar homes in the area
Home Values in the Area
Average Home Value in this Area
Tax History Compared to Growth
Map
Nearby Homes
- The Alpine Plan at The Landing at Green Mountain
- The Eldridge Plan at The Landing at Green Mountain
- The Juniper Plan at The Landing at Green Mountain
- 8325 N Hargrave St
- The Deschutes Plan at The Landing at Green Mountain
- The Molalla Plan at The Landing at Green Mountain
- The Sage Plan at The Landing at Green Mountain
- 8304 N Hargrave St
- 8189 N Hargrave St
- 8065 N Hargrave St
- The 2493 Plan at The Glades at Green Mountain
- The 1998 Plan at The Glades at Green Mountain
- The 2674 Plan at The Glades at Green Mountain
- The 2676 Plan at The Glades at Green Mountain
- The 2050 Plan at The Glades at Green Mountain
- The 1800 Plan at The Glades at Green Mountain
- The 2539 Plan at The Glades at Green Mountain
- The 2928 Plan at The Glades at Green Mountain
- The 2096 Plan at The Glades at Green Mountain
- 5770 N 86th Cir
- 22205 NE 28th St Unit 36831054
- 22205 NE 28th St Unit 36831049
- 22205 NE 28th St Unit 36394514
- 22205 NE 28th St Unit 36394507
- 22205 NE 28th St Unit 36394498
- 22205 NE 28th St Unit 1757010793933281430
- 22205 NE 28th St Unit 36078044
- 22205 NE 28th St Unit 36078040
- 22205 NE 28th St Unit 36078019
- 22205 NE 28th St Unit 36077995
- 22205 NE 28th St Unit 378815016515956706
- 22205 NE 28th St Unit 12746751500309844571
- 22205 NE 28th St Unit 5052803291104087356
- 22205 NE 28th St Unit 2736107717236599327
- 22205 NE 28th St
- 22111 NE 28th St
- 8256 N Hargrave St
- 8602 N Wright St Unit Hs 40
- 8610 N Wright St Unit HS 41
- 8510 N Hargrave St Unit LOT18
