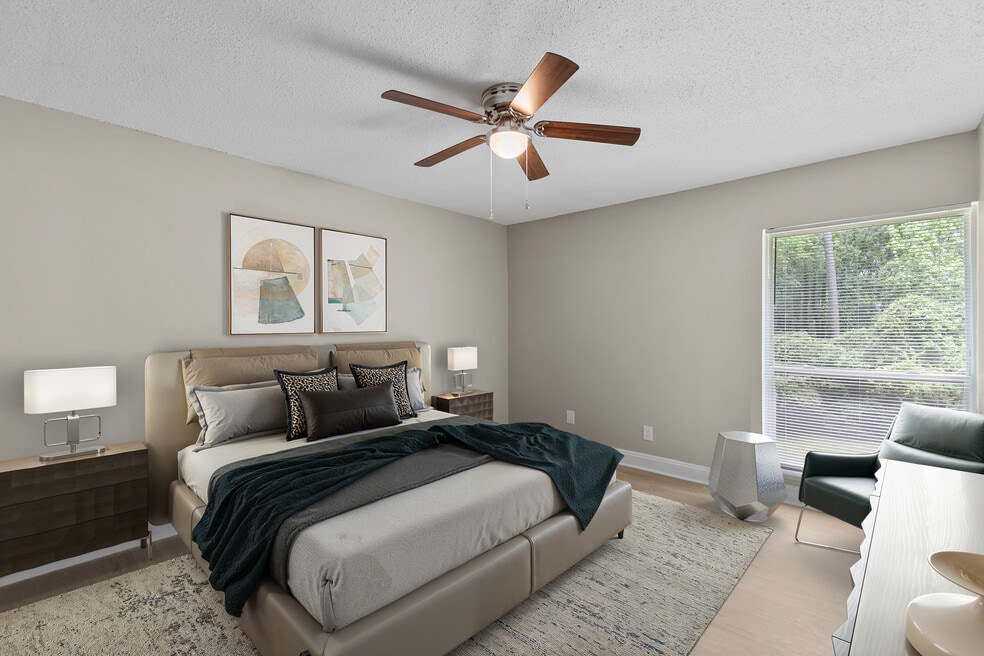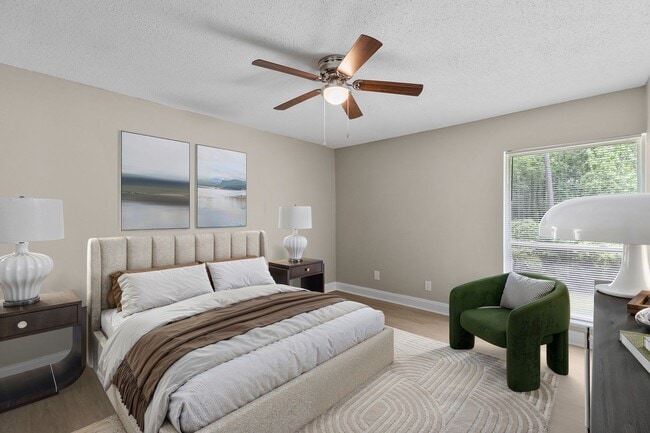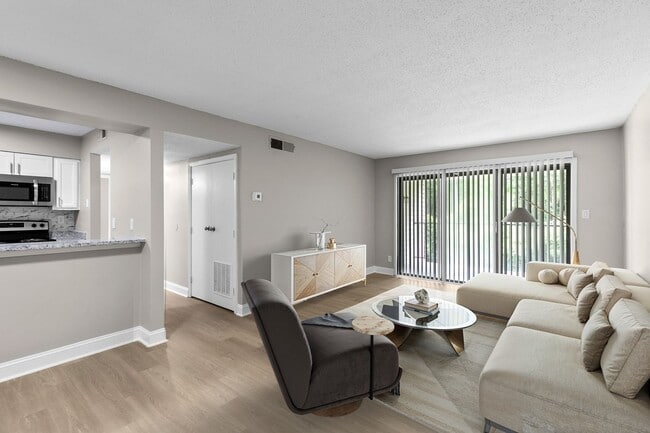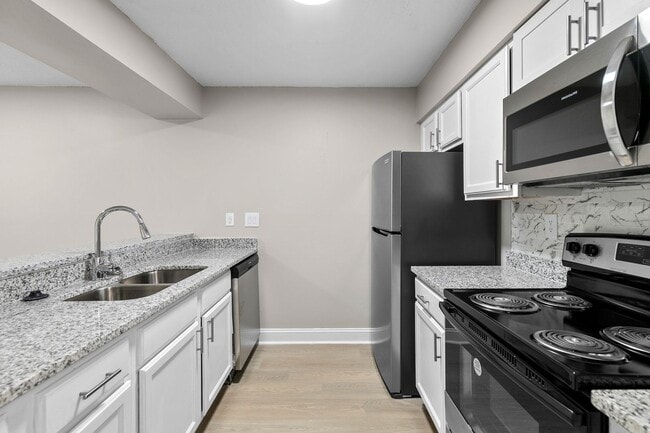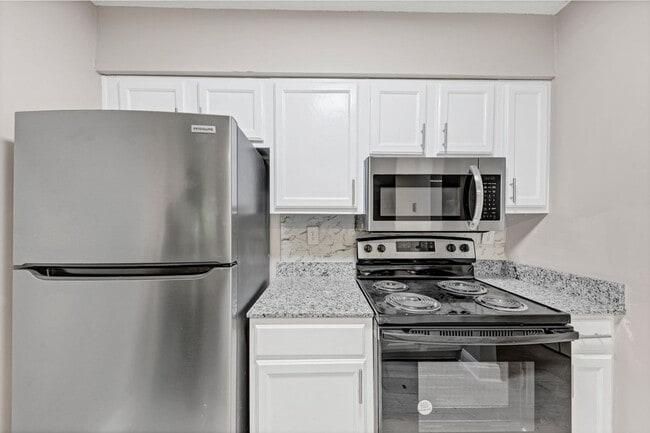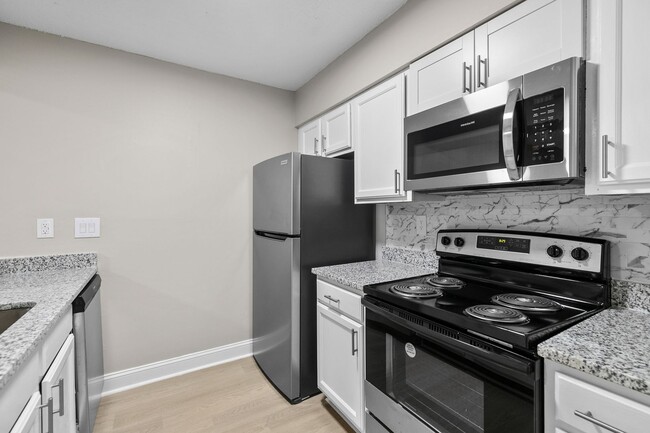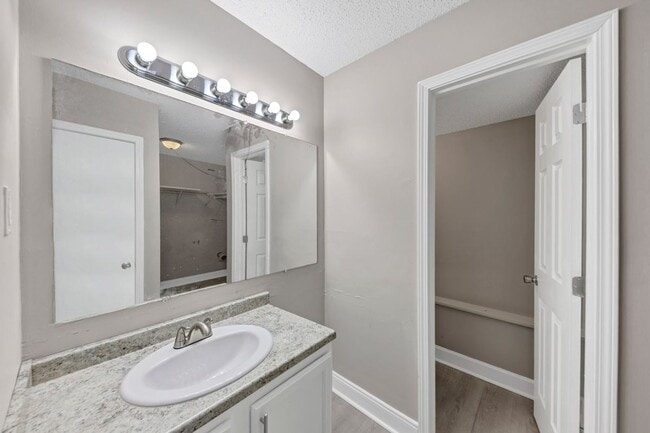About The Landing on Emerald Pointe
Experience the perfect balance of location, style, and comfort at The Landing on Emerald Pointe, one of Birmingham’s most desirable apartment communities.
Nestled in a fast-growing suburb, our community places you minutes from the best of Birmingham. Explore the trails at Moss Rock Preserve, shop at Riverchase Galleria, or dine at a wide variety of local restaurants. You’ll also enjoy quick access to I-65 and I-459, making Downtown Birmingham, the University of Alabama at Birmingham, and Samford University just a short drive away. Nearby top employers include UAB Hospital, Grandview Medical Center, and major corporate hubs throughout Hoover and the Birmingham metro area.
Our spacious one, two, and three bedroom floor plans feature open-concept kitchens, generous walk-in closets, and modern designer touches. Every home includes new LVP flooring, granite countertops, stainless steel appliances, and more, creating a fresh and inviting space you’ll love.
At The Landing on Emerald Pointe, comfort meets convenience in an unbeatable location. Schedule your tour today and see why life shines brighter here!

Pricing and Floor Plans
1 Bedroom
1 Bed/1 Bath
$899
1 Bed, 1 Bath, 703 Sq Ft
$350 deposit
https://imagescdn.homes.com/i2/nAR0XOVZSosctrQxcdCdHeeE3PCbhB8g2j855QFbQWE/116/the-landing-on-emerald-pointe-vestavia-hills-al.jpg?p=1
| Unit | Price | Sq Ft | Availability |
|---|---|---|---|
| TBD1 | $899 | 703 | Soon |
2 Bedrooms
2 Bed/1.5 Bath
$999
2 Beds, 1.5 Bath, 929 Sq Ft
$700 deposit
/assets/images/102/property-no-image-available.png
| Unit | Price | Sq Ft | Availability |
|---|---|---|---|
| TBD2 | $999 | 929 | Soon |
3 Bedrooms
3 Bed/1.5 Bath
$1,199
3 Beds, 1.5 Bath, 1,068 Sq Ft
$350 deposit
/assets/images/102/property-no-image-available.png
| Unit | Price | Sq Ft | Availability |
|---|---|---|---|
| TBD3 | $1,199 | 1,068 | Soon |
Fees and Policies
The fees below are based on community-supplied data and may exclude additional fees and utilities. Use the Rent Estimate Calculator to determine your monthly and one-time costs based on your requirements.
One-Time Basics
Pets
Property Fee Disclaimer: Standard Security Deposit subject to change based on screening results; total security deposit(s) will not exceed any legal maximum. Resident may be responsible for maintaining insurance pursuant to the Lease. Some fees may not apply to apartment homes subject to an affordable program. Resident is responsible for damages that exceed ordinary wear and tear. Some items may be taxed under applicable law. This form does not modify the lease. Additional fees may apply in specific situations as detailed in the application and/or lease agreement, which can be requested prior to the application process. All fees are subject to the terms of the application and/or lease. Residents may be responsible for activating and maintaining utility services, including but not limited to electricity, water, gas, and internet, as specified in the lease agreement.
Map
- 2310 Old Rocky Ridge Rd
- 3742 Spearman Dr
- 3488 Sheila Dr
- 3420 Primm Ln
- 2212 Ridgemont Dr
- 3830 Windhover Dr Unit 1
- 1107 Riverhaven Place Unit 1107
- 1126 Riverhaven Place Unit 1126
- 927 Riverhaven Place Unit 927
- 925 Riverhaven Place Unit 925
- 508 Riverhaven Place Unit 508
- 3810 Windhover Cir Unit 1
- 2420 Eagle Ct Unit 411
- 3827 Windhover Dr Unit 3
- 3549 William And Mary Rd
- 3408 Cedar Crest Cir
- 3416 Cedar Crest Cir
- 2424 Mallard Dr Unit 2424
- 2429 Mallard Dr Unit 2429
- 2457 Ridgemont Dr
- 2139 Rocky Ridge Ranch Rd
- 601 Wildbrook Ln
- 3627 Cedarbrook Dr
- 3565 Lorna Rd
- 2204 Lynncrest Ln
- 2212 Ascot Ln
- 2135 Centennial Dr
- 3742 Spearman Dr
- 6100 Rime Village E
- 962 Lennox Blvd
- 4147 Lennox Way
- 4159 Lennox Way
- 550 Hampton Park Dr
- 4415 Lennox Place Unit 4415
- 4403 Lennox Place Unit 4403
- 4401 Lennox Place Unit 4401
- 4411 Lennox Place Unit 4411
- 4413 Lennox Place Unit 4411
- 4303 Lennox Ct Unit 4303
- 4307 Lennox Ct Unit 4307
