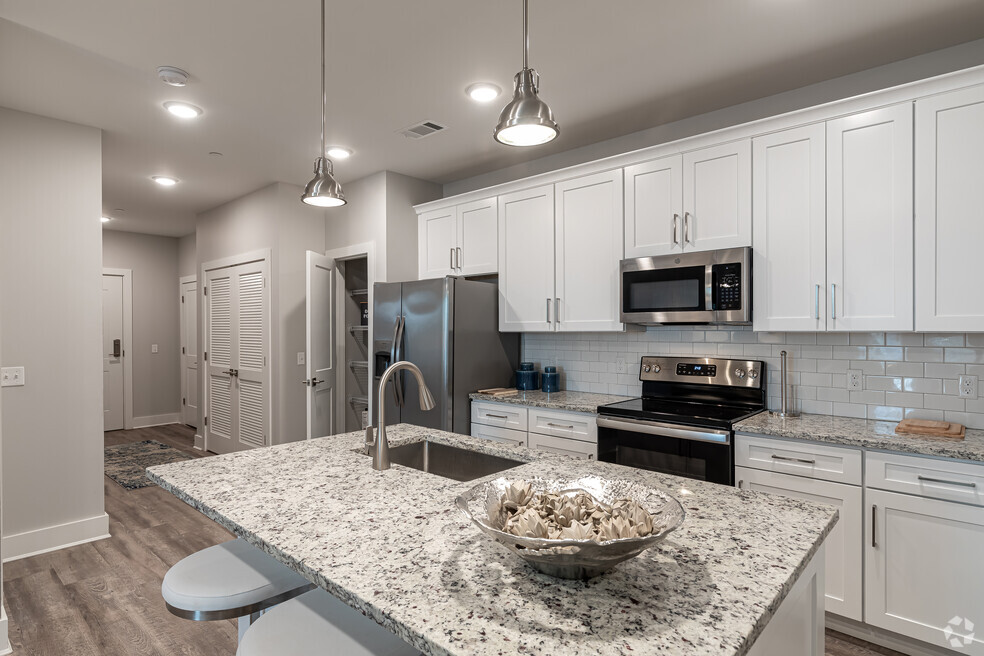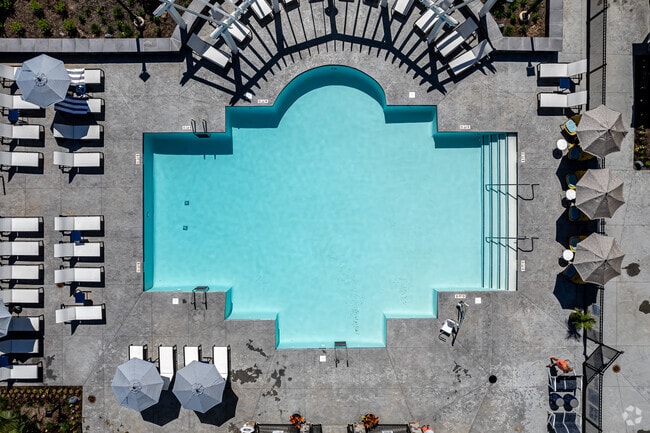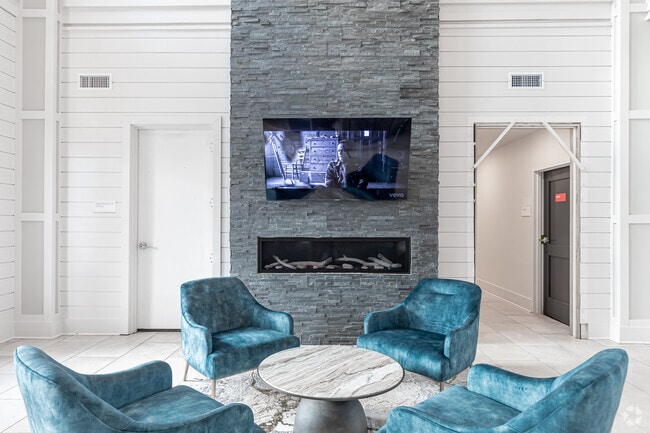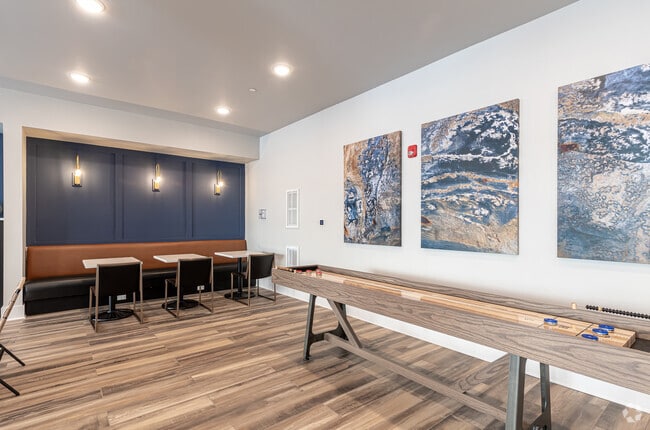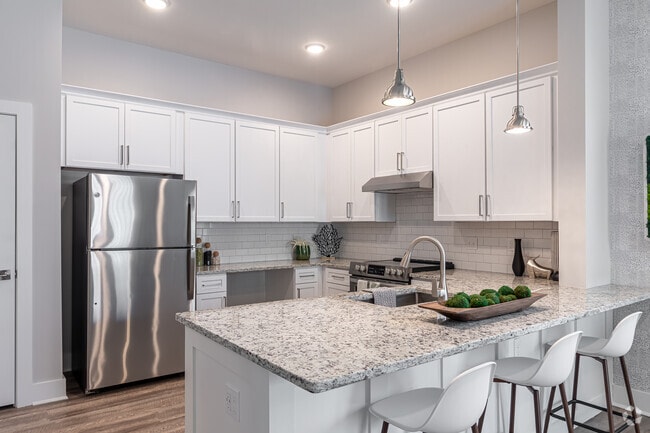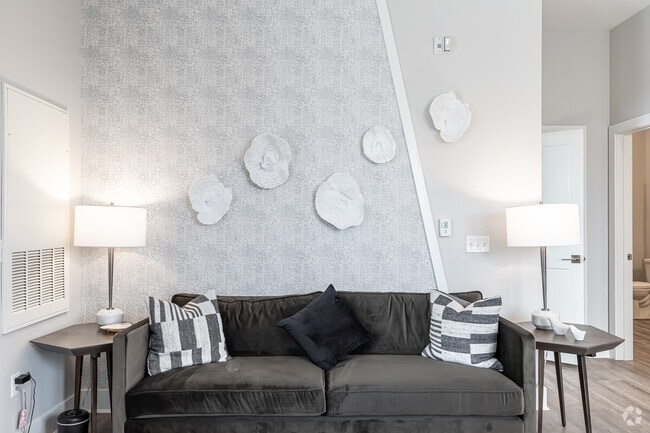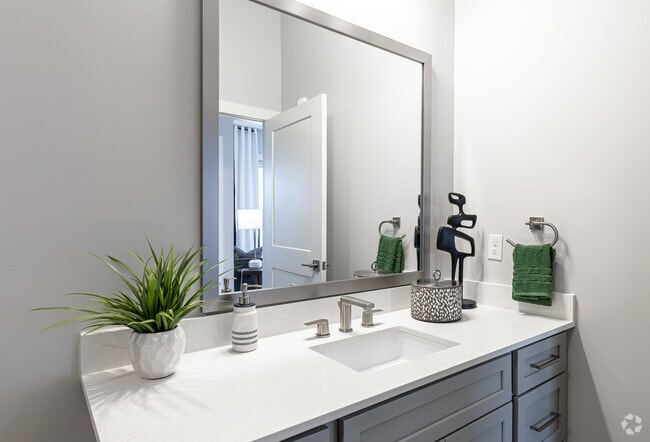About The Landon of Cromwell
Welcome Home to The Landon of Cromwell!

Pricing and Floor Plans
The total monthly price shown includes only the required fees. Additional fees may still apply to your rent. Use the rental calculator to estimate all potential associated costs.
1 Bedroom
A2-HC
$2,389 total monthly price
1 Bed, 1 Bath, 879 Sq Ft
https://imagescdn.homes.com/i2/dhSK5Z4hXf443C3xTWRdyZCbNL5SIt_DQFbGuBWwSoA/116/the-landon-of-cromwell-cromwell-ct-4.png?t=p&p=1
| Unit | Price | Sq Ft | Availability |
|---|---|---|---|
| 3111 | $2,235 | 879 | Jan 19, 2026 |
2 Bedrooms
B1-A HC
$2,935 total monthly price
2 Beds, 2 Baths, 1,169 Sq Ft
https://imagescdn.homes.com/i2/W1t_f_vySuHUM2OLFHxoPoF9ADh_IHgmPePX8fWfk_k/116/the-landon-of-cromwell-cromwell-ct-5.png?t=p&p=1
| Unit | Price | Sq Ft | Availability |
|---|---|---|---|
| 7412 | $2,781 | 1,169 | Jan 26, 2026 |
B1-B
$2,986-$2,989 total monthly price
2 Beds, 2 Baths, 1,269 Sq Ft
https://imagescdn.homes.com/i2/dsJgJxtbeHZ8_OSa8uDivedyahc6I5BDXy2jn6jbA74/116/the-landon-of-cromwell-cromwell-ct-3.png?t=p&p=1
| Unit | Price | Sq Ft | Availability |
|---|---|---|---|
| 2207 | $2,835 | 1,269 | Dec 31 |
| 7411 | $2,832 | 1,269 | Jan 31, 2026 |
B1
$3,026 total monthly price
2 Beds, 2 Baths, 1,128 Sq Ft
https://imagescdn.homes.com/i2/3pjdU-TkFw4fRb2rjsxiJY0NixCQ-ld64jyq9xSKhB0/116/the-landon-of-cromwell-cromwell-ct-6.png?t=p&p=1
| Unit | Price | Sq Ft | Availability |
|---|---|---|---|
| 7234 | $2,872 | 1,128 | Jan 27, 2026 |
B2-L
$3,089 total monthly price
2 Beds, 2 Baths, 1,601 Sq Ft
https://imagescdn.homes.com/i2/v6jIEs28LTUxcF691iMFioC9RG6izTQcUOMPCIG7Rg0/116/the-landon-of-cromwell-cromwell-ct.png?p=1
| Unit | Price | Sq Ft | Availability |
|---|---|---|---|
| 3132 | $2,935 | 1,601 | Now |
B1-C
$3,109 total monthly price
2 Beds, 2 Baths, 1,409 Sq Ft
https://imagescdn.homes.com/i2/4115hZSlWUjUOwdPbS1a9ivYpaPctV9-GVCQfH1X8ys/116/the-landon-of-cromwell-cromwell-ct-2.png?t=p&p=1
| Unit | Price | Sq Ft | Availability |
|---|---|---|---|
| 2202 | $2,955 | 1,409 | Nov 21 |
Fees and Policies
The fees below are based on community-supplied data and may exclude additional fees and utilities. Use the Rent Estimate Calculator to determine your monthly and one-time costs based on your requirements.
Utilities And Essentials
One-Time Basics
Due at ApplicationParking
Pets
Storage
Personal Add-Ons
Property Fee Disclaimer: Standard Security Deposit subject to change based on screening results; total security deposit(s) will not exceed any legal maximum. Resident may be responsible for maintaining insurance pursuant to the Lease. Some fees may not apply to apartment homes subject to an affordable program. Resident is responsible for damages that exceed ordinary wear and tear. Some items may be taxed under applicable law. This form does not modify the lease. Additional fees may apply in specific situations as detailed in the application and/or lease agreement, which can be requested prior to the application process. All fees are subject to the terms of the application and/or lease. Residents may be responsible for activating and maintaining utility services, including but not limited to electricity, water, gas, and internet, as specified in the lease agreement.
Map
- 25 Sunridge Ln Unit 25
- 30 Glenview Dr Unit 30
- 91C Country Squire Dr Unit 91C
- 15 G Country Squire Dr Unit 15G
- 49 Woodbridge Ln
- 7 Midway Dr
- 1 Wooded Heights Dr
- 34 Woodsboro Cir Unit 34
- 31 Valley Run Dr Unit 31
- 7 Pheasant Run
- 15 Clubhouse Dr Unit 15
- 2 Gatesville Ln Unit 6
- 27 Chestnut Ct Unit 27
- 10 Redwood Ct Unit 10
- 37 Coles Rd
- 6 Coles Rd
- 27 Redwood Ct
- 7 Willow Ct Unit 7
- 22 Linda Ct Unit 22
- 9 Bayberry Ct
- 30 Glenview Dr Unit 30
- 41 Mountain Laurel Ct
- 123 Skyview Dr Unit 123
- 18 Magnolia Hill Ct Unit 18
- 1209 Cromwell Hills Dr Unit 1209
- 280 Burgundy Hill Ln Unit 280
- 137 Burgundy Hill Ln Unit 137
- 104 Meetinghouse Ln
- 175 Russett Ln Unit 1BR - Bld 11 Apt 175
- 1 Russett Ln
- 100 Town Brooke
- 10 Town Place
- 157 Woodland Dr Unit 157
- 131 Ridgefield Dr
- 5 Town Colony Dr
- 100 Town Ridge
- 72 Forest Glen Cir
- 501 Rook Rd
- 5 Hawks Landing
- 100 Robinson Rd
