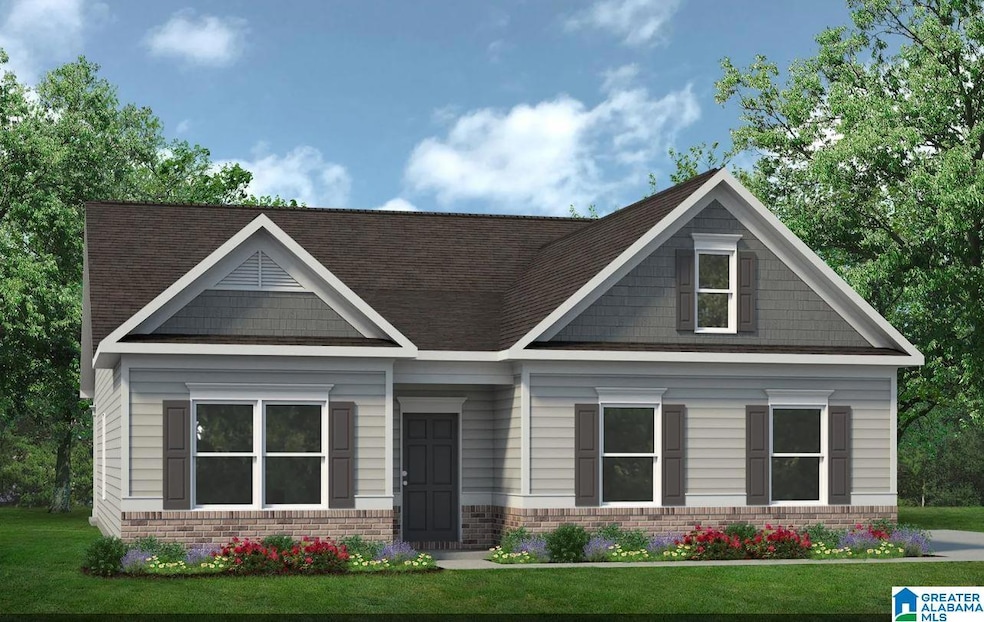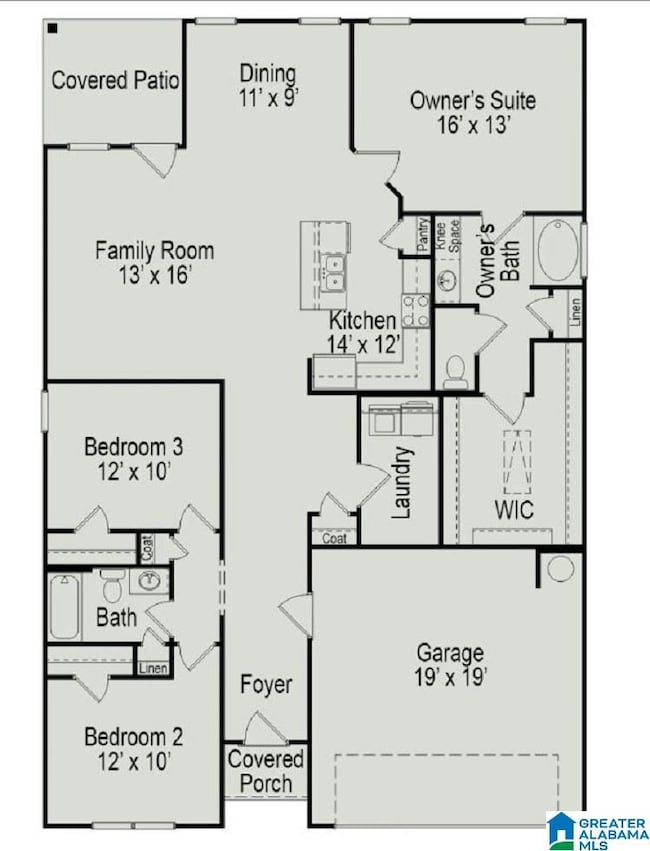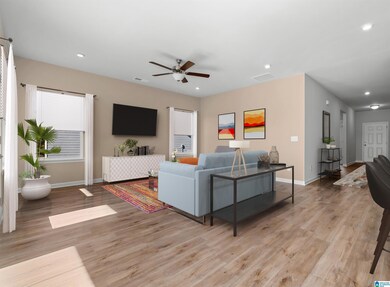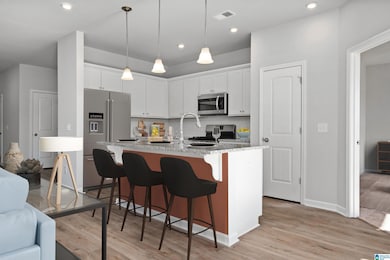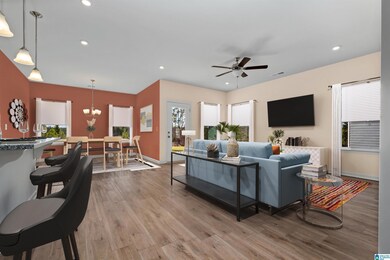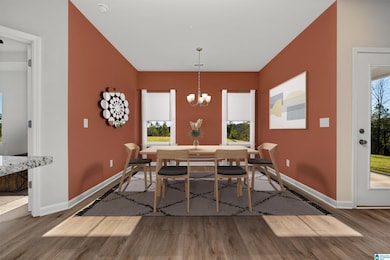Estimated payment $1,978/month
Total Views
24,623
3
Beds
2
Baths
1,740
Sq Ft
$179
Price per Sq Ft
Highlights
- Attic
- Attached Garage
- Laundry Room
- Covered Patio or Porch
- Recessed Lighting
About This Home
Introducing The Langford at Arbor Ridge that showcases flexible single-level living. A light-filled dining area with backyard views and access to a covered patio punctuate the main living area. An adjacent open island kitchen overlooks the spacious family room. The owner's suite is tucked away at the back of the home and offers a private sanctuary with its spa-like bath and sizable walk-in closet. There is an optional bonus room available on this plan. Photos are a representation. Selections and colors will vary.
Home Details
Home Type
- Single Family
Year Built
- Built in 2025
HOA Fees
- Property has a Home Owners Association
Parking
- Attached Garage
- Side Facing Garage
Home Design
- Slab Foundation
- HardiePlank Type
Interior Spaces
- Recessed Lighting
- Laminate Countertops
- Attic
Bedrooms and Bathrooms
- 3 Bedrooms
- Split Bedroom Floorplan
- 2 Full Bathrooms
Laundry
- Laundry Room
- Laundry on main level
- Washer and Electric Dryer Hookup
Schools
- Moody Elementary And Middle School
- Moody High School
Utilities
- Underground Utilities
- Electric Water Heater
Additional Features
- Covered Patio or Porch
- 0.33 Acre Lot
Map
Create a Home Valuation Report for This Property
The Home Valuation Report is an in-depth analysis detailing your home's value as well as a comparison with similar homes in the area
Home Values in the Area
Average Home Value in this Area
Property History
| Date | Event | Price | List to Sale | Price per Sq Ft |
|---|---|---|---|---|
| 12/08/2025 12/08/25 | Price Changed | $310,900 | +0.6% | $179 / Sq Ft |
| 11/04/2025 11/04/25 | Price Changed | $308,900 | -3.1% | $178 / Sq Ft |
| 11/04/2025 11/04/25 | Price Changed | $318,900 | +3.2% | $183 / Sq Ft |
| 10/31/2025 10/31/25 | Price Changed | $308,900 | +1.3% | $178 / Sq Ft |
| 09/26/2025 09/26/25 | Price Changed | $304,900 | -0.7% | $175 / Sq Ft |
| 05/07/2025 05/07/25 | Price Changed | $306,900 | +0.7% | $176 / Sq Ft |
| 04/04/2025 04/04/25 | For Sale | $304,900 | -- | $175 / Sq Ft |
Source: Greater Alabama MLS
Source: Greater Alabama MLS
MLS Number: 21414759
Nearby Homes
- 6040 Arbor Ridge
- 6041 Arbor Ridge
- 6004 Arbor Ridge
- THE AVERY Arbor Ridge
- 6011 Arbor Ridge
- The Avondale Arbor Ridge
- The Kingswood Arbor Ridge
- 6023 Arbor Ridge
- 6001 Arbor Ridge
- The Bradley Arbor Ridge
- 6028 Arbor Ridge
- THE LANCASTER Arbor Ridge
- 6017 Arbor Ridge
- 6034 Arbor Ridge
- 6029 Arbor Ridge
- The Bradley Plan at Arbor Ridge
- The Lancaster Plan at Arbor Ridge
- The Kingswood Plan at Arbor Ridge
- The Avery Plan at Arbor Ridge
- The Telfair Plan at Arbor Ridge
- 1056 Washington Dr
- 2118 Adkins Place
- 2208 Spaulding Place
- 1131 Avalon Dr
- 1291 Washington Dr
- 30 Stevens Cove Dr
- 3131 Carl Morgan Rd
- 2907 Lakeside Dr
- 2035 Shamrock Ln
- 2061 Edgewood Dr
- 2212 Rushton Ln
- 3088 Rosewalk Dr
- 5009 Bella Ct
- 2025 Plantation Pkwy
- 2004 Plantation Pkwy
- 6000 Barrington Pkwy
- 1405 Brookhaven Dr
- 1520 Brookhaven Dr
- 1400 Brookhaven Dr
- 1400 Brookhaven Dr
