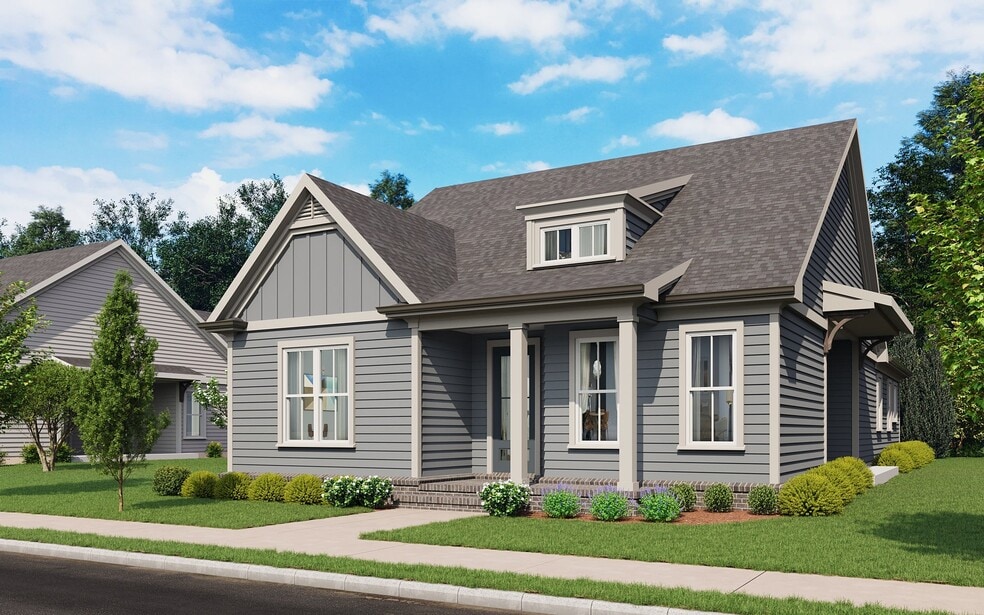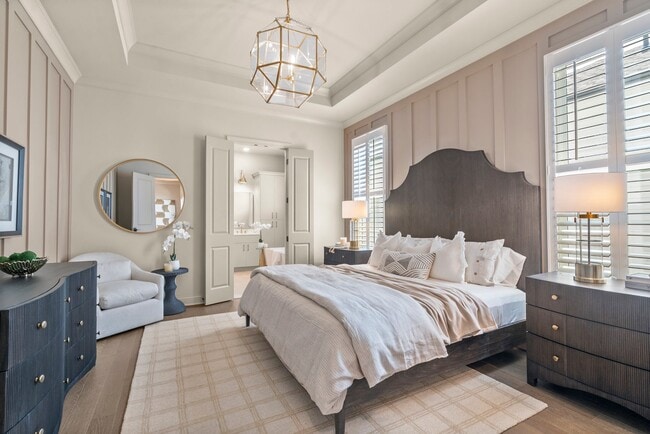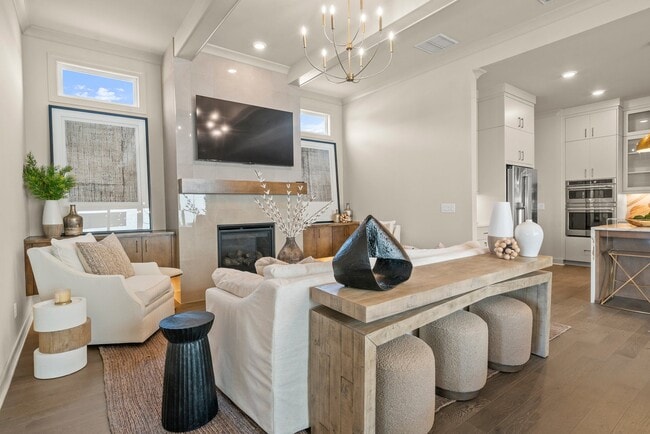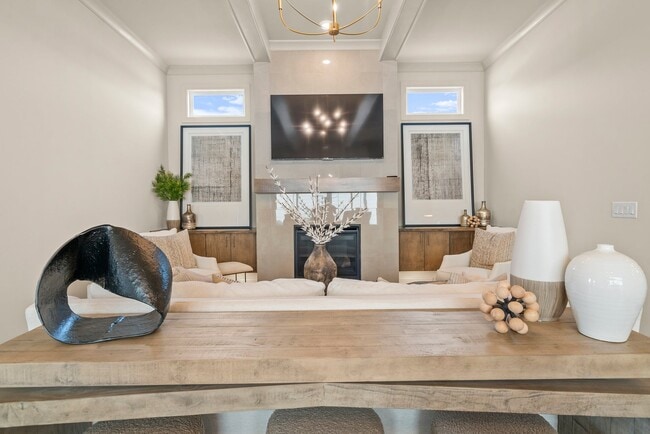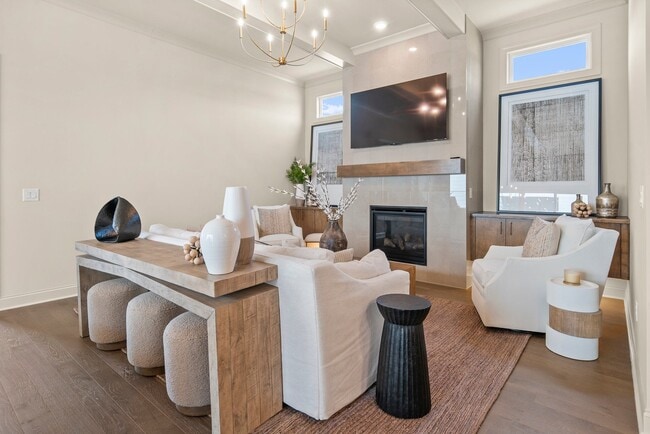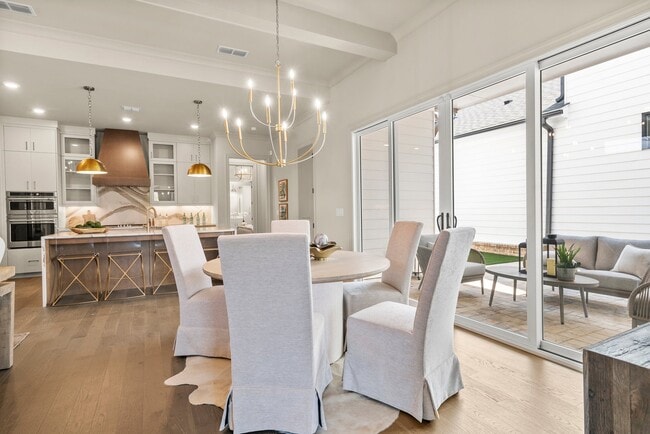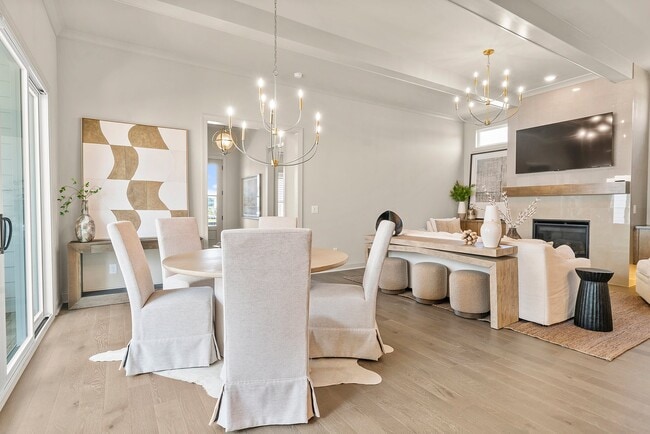
Estimated payment starting at $3,881/month
Total Views
6,562
3
Beds
2
Baths
1,791
Sq Ft
$346
Price per Sq Ft
Highlights
- New Construction
- Freestanding Bathtub
- Mud Room
- Active Adult
- Attic
- Community Pool
About This Floor Plan
1-Level Living Gourmet L-Shaped Kitchen Overlooks the Dining Room and Family Room Dining Room & Family Room Open with 2 Sets of Double Doors to a Covered Patio for Plenty of Natural Light Trey Ceilings in the Owner's Suite Adds a touch of Elegancy; Double Doors Open to the Owner's Bath which Features Dual Vanity, Shower, Soaking Tub, Private Water Closet, and a Linen Closet; Large Walk-In Closet Two Secondary Bedrooms are on the Opposite Side of the House and Share a Full Bath The Laundry Room is off the Garage and Mud Room Two Car Garage
Sales Office
Hours
| Monday |
10:00 AM - 5:30 PM
|
| Tuesday |
10:00 AM - 5:30 PM
|
| Wednesday |
10:00 AM - 5:30 PM
|
| Thursday |
10:00 AM - 5:30 PM
|
| Friday |
10:00 AM - 5:30 PM
|
| Saturday |
10:00 AM - 5:30 PM
|
| Sunday |
1:00 PM - 5:30 PM
|
Office Address
550 Pilgrim Mill Rd
Cumming, GA 30040
Home Details
Home Type
- Single Family
Parking
- 2 Car Attached Garage
- Rear-Facing Garage
Home Design
- New Construction
Interior Spaces
- 1-Story Property
- Mud Room
- Open Floorplan
- Dining Area
- Home Office
- Attic
Kitchen
- Walk-In Pantry
- Built-In Oven
- Cooktop
- Built-In Microwave
- Dishwasher
- Stainless Steel Appliances
Bedrooms and Bathrooms
- 3 Bedrooms
- Walk-In Closet
- 2 Full Bathrooms
- Primary bathroom on main floor
- Private Water Closet
- Freestanding Bathtub
- Soaking Tub
- Bathtub with Shower
- Walk-in Shower
Laundry
- Laundry Room
- Laundry on main level
- Washer and Dryer Hookup
Outdoor Features
- Covered Patio or Porch
Community Details
Overview
- Active Adult
Recreation
- Tennis Courts
- Community Pool
- Park
Map
Other Plans in Promenade at Sawnee Village - Arden Collection
About the Builder
Providence Group is one of Atlanta’s most respected names in homebuilding, known for well-crafted new homes with a personal touch. Built on a hometown legacy, they take pride in creating places where people can enjoy a life that’s elevated to the heights of luxury and quality.
That means thoughtfully designed communities and intelligently crafted homes, built to standards that are elevated above and beyond the norm. It means a homebuilder who provides the personal guidance you need throughout the buying process to create a home that’s truly yours. And enduring, low-maintenance craftsmanship that ensures you can enjoy it all for years to come.
Nearby Homes
- Promenade at Sawnee Village
- Promenade at Sawnee Village - Arden Collection
- Promenade at Sawnee Village - Plaza Collection
- Palisades - Palisades Townhomes
- 657 Summit Hill Way
- 653 Summit Hill Way
- 655 Summit Hill Way
- 685 Summitt Hill Way
- 634 Skytop Dr Unit 155
- Palisades - Keystone
- 630 Silva St
- 683 Summitt Hill Way
- 533 Godfrey Dr
- Market Square at Sawnee Village - Apex Collection
- 512 Sawnee Dr Unit D54
- 208 Pirkle Ferry Rd
- 0 Georgia 400 Unit 7490148
- 116 E Maple St
- Waterhaven - Townhomes
- Waterhaven - Single Family Homes
