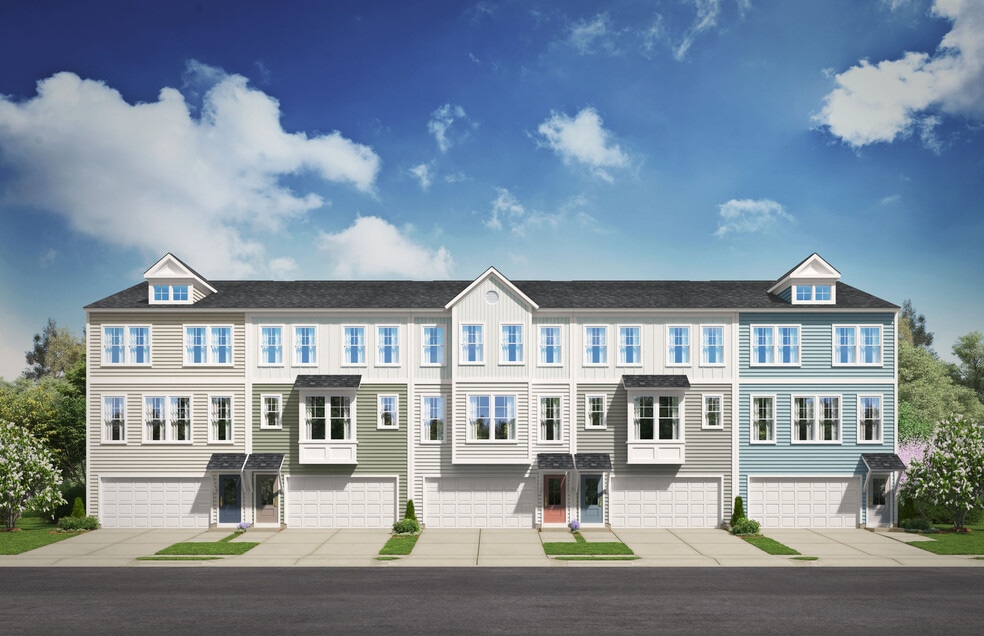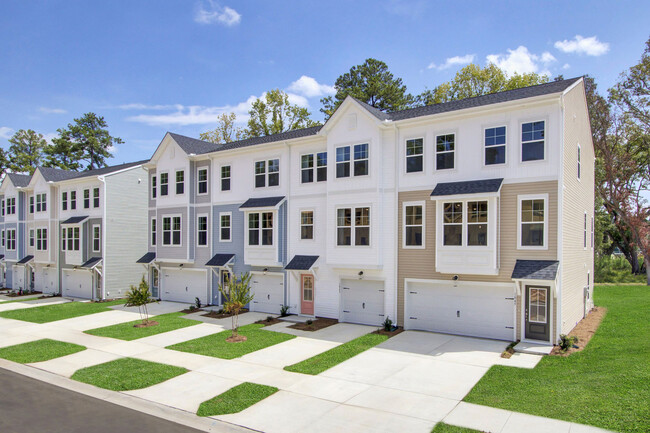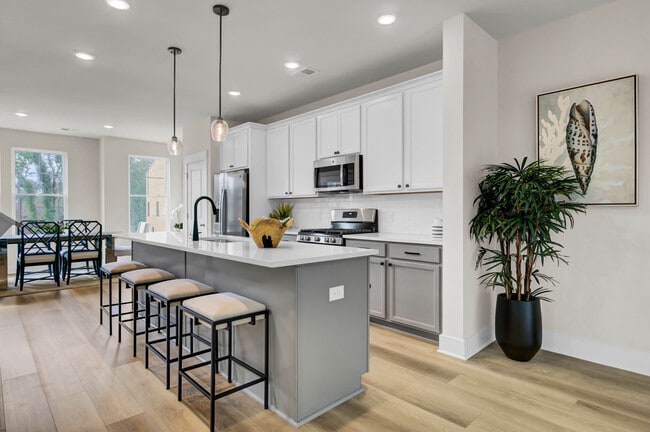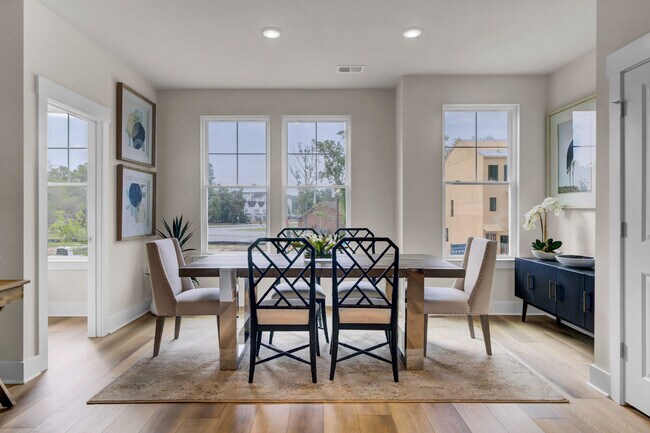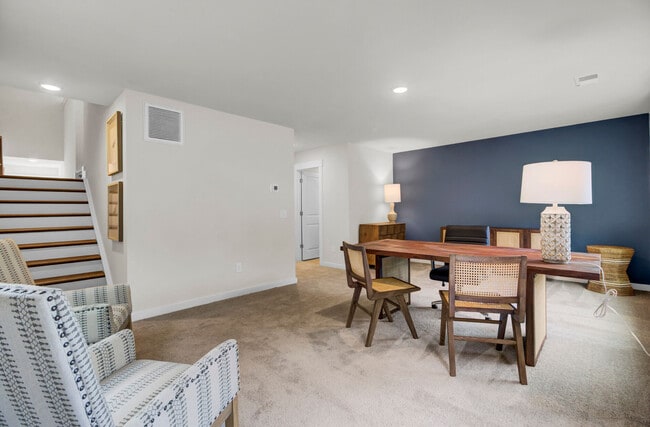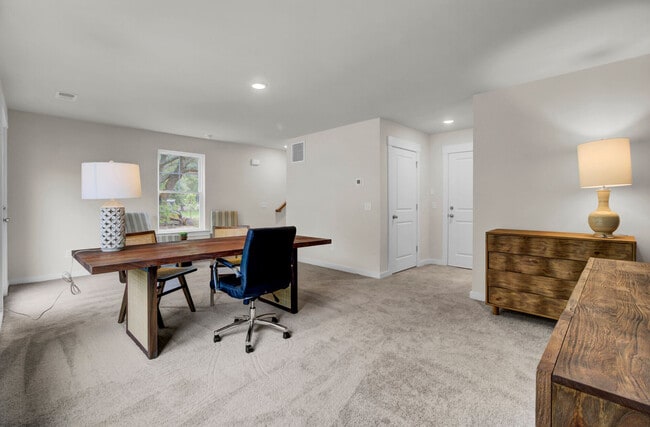
Highlights
- New Construction
- No HOA
- Walk-In Closet
- Deck
- 2 Car Attached Garage
- Laundry Room
About This Floor Plan
As you step into the kitchen of this 3-level home, envision yourself enjoying the open space. The sit-down island in the gourmet kitchen serves as a versatile hub for weeknights, where meals are prepared, tasks are completed, and moments are shared. The dining area offers a pleasant pause from the busyness of your day. After completing chores, the great room provides a cozy retreat for relaxation and entertainment. As bedtime approaches, head upstairs to the bedroom level. Two bedrooms at the front of the house share a hallway bath, while the spacious primary suite boasts its own private bathroom with double sinks and an enormous walk-in closet. This level also features a convenient laundry area, simplifying your household tasks. On the lower level, away from the tranquility of the bedrooms, you'll find a recreation room with a powder room. This space can be utilized for extra entertainment, gaming, or whatever suits your preferences.
Sales Office
All tours are by appointment only. Please contact sales office to schedule.
Townhouse Details
Home Type
- Townhome
Parking
- 2 Car Attached Garage
- Front Facing Garage
Home Design
- New Construction
Interior Spaces
- 3-Story Property
- Family Room
- Combination Kitchen and Dining Room
Kitchen
- Cooktop
- Dishwasher
- Kitchen Island
Bedrooms and Bathrooms
- 3 Bedrooms
- Walk-In Closet
- Powder Room
- Dual Vanity Sinks in Primary Bathroom
Laundry
- Laundry Room
- Laundry on upper level
- Washer and Dryer Hookup
Additional Features
- Deck
- Central Heating and Cooling System
Community Details
- No Home Owners Association
Map
Other Plans in Rhetts Cove
About the Builder
- Rhetts Cove
- 1543 Keswick Dr
- 3295 Walter Dr
- 401 Oak Hammock Ct Unit Lot 48
- 405 Oak Hammock Ct Unit Lot 49
- Hayes Park - Atrium Villas
- 409 Oak Hammock Ct Unit Lot 50
- 416 Oak Hammock Ct Unit Lot 52
- Hayes Park - Quad Villas
- 532 Hayes Park Blvd
- Hayes Park - Paired Villas
- 524 Hayes Park Blvd Unit Lot 3
- 2927&2926 Stephanie Dr
- 1128 Choice Rd
- 1142 Choice Rd
- 000 Murraywood Rd
- 1892 Grover Dr
- 2034 Cousteau Ct
- 0 Brownswood Rd Unit 24000983
- 2418 Plow Ground Rd
