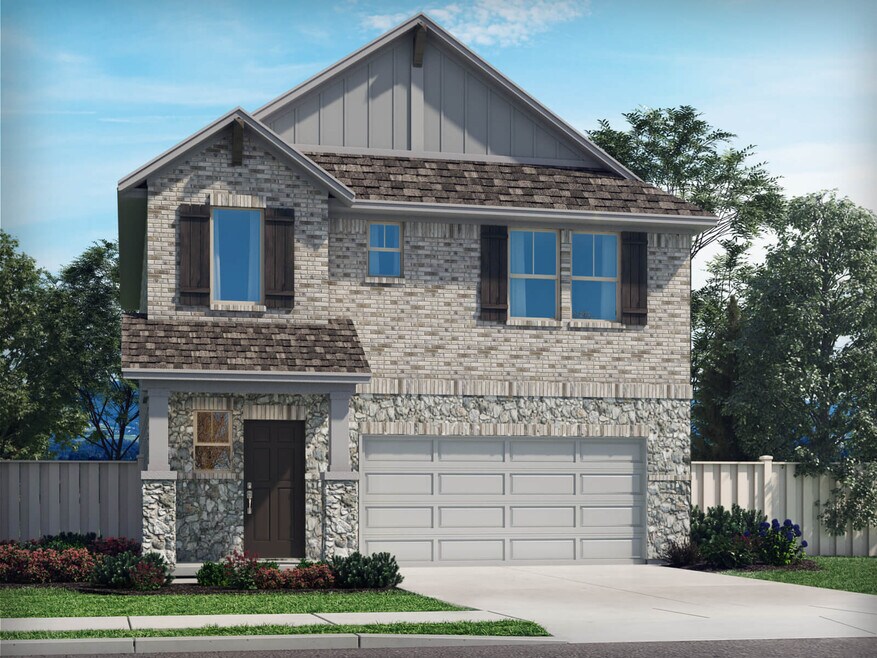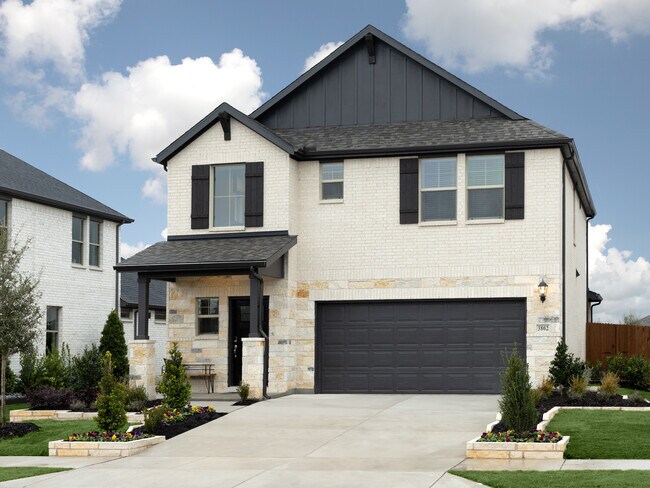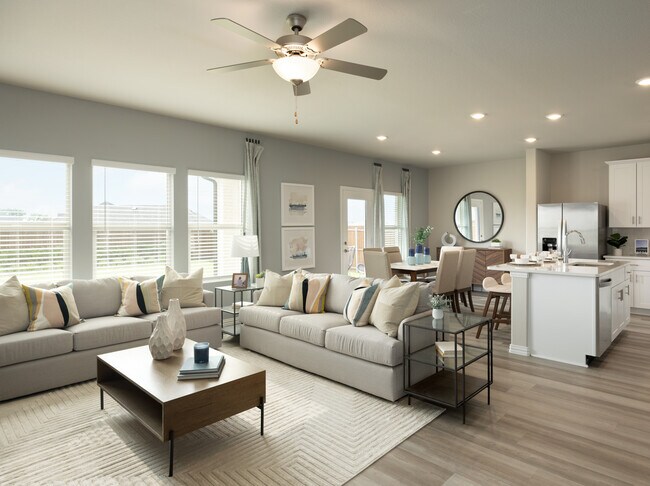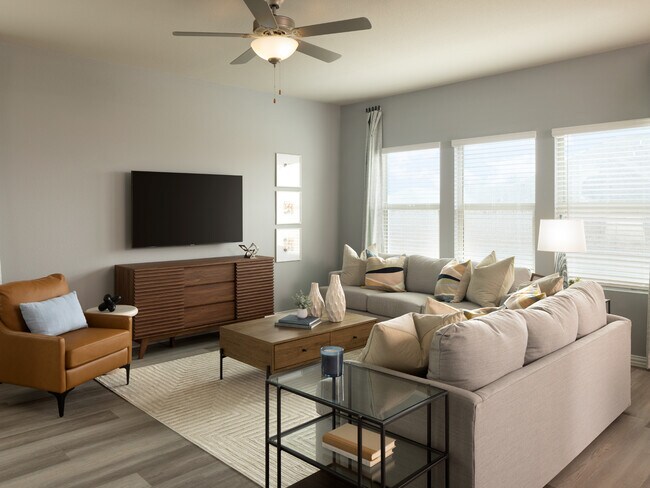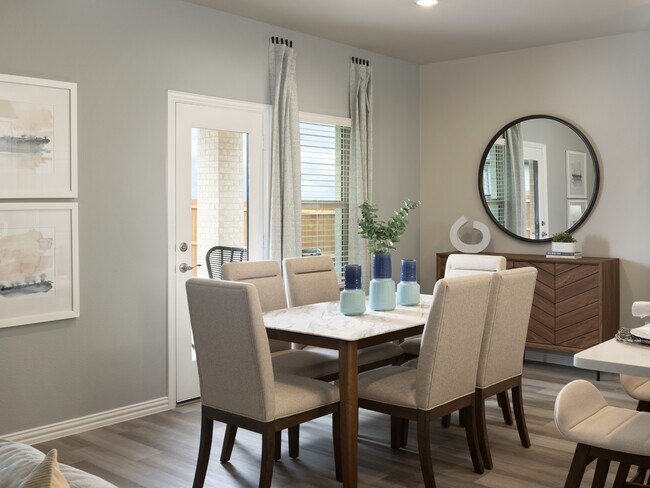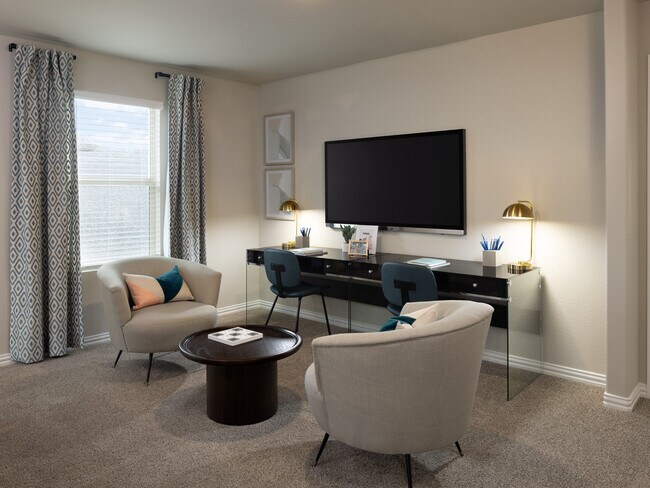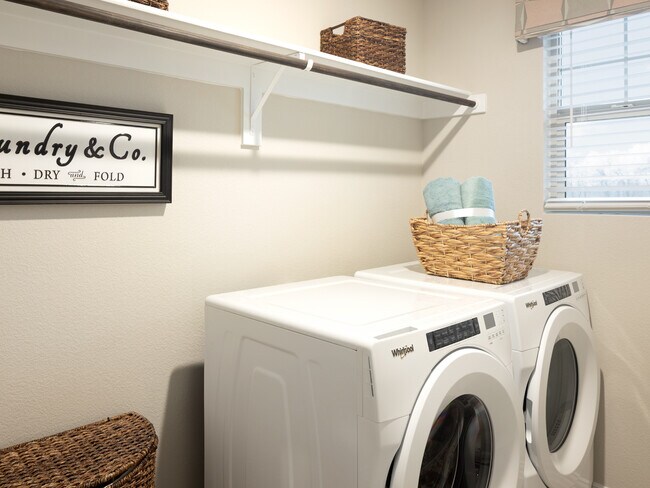
Estimated payment starting at $2,316/month
Total Views
3,942
3
Beds
2.5
Baths
1,948
Sq Ft
$184
Price per Sq Ft
Highlights
- Marina
- Golf Course Community
- Outdoor Kitchen
- Scott Morgan Johnson Middle School Rated A-
- Community Cabanas
- Fitness Center
About This Floor Plan
Volume ceilings in the Lassen's foyer make a striking impression. The sizeable kitchen island anchors the open living area. Upstairs, the kids will love the versatile loft while you appreciate the private primary suite.
Sales Office
Hours
| Monday |
10:00 AM - 6:00 PM
|
| Tuesday |
10:00 AM - 6:00 PM
|
| Wednesday |
10:00 AM - 6:00 PM
|
| Thursday |
10:00 AM - 6:00 PM
|
| Friday |
10:00 AM - 6:00 PM
|
| Saturday |
10:00 AM - 6:00 PM
|
| Sunday |
12:00 PM - 6:00 PM
|
Sales Team
Cade Stuart
Tiffany Leaumont
Randy Ratkowski
Greg Duran
Derek Reed
Office Address
404 Watertown Dr
McKinney, TX 75071
Driving Directions
Home Details
Home Type
- Single Family
HOA Fees
- $65 Monthly HOA Fees
Parking
- 2 Car Attached Garage
- Front Facing Garage
- Secured Garage or Parking
Taxes
Home Design
- New Construction
Interior Spaces
- 2-Story Property
- Dining Room
- Open Floorplan
- Home Office
- Loft
- Game Room
Kitchen
- Walk-In Pantry
- Kitchen Island
- Disposal
- Kitchen Fixtures
Bedrooms and Bathrooms
- 3 Bedrooms
- Primary Bedroom Suite
- Walk-In Closet
- Powder Room
- Dual Vanity Sinks in Primary Bathroom
- Private Water Closet
- Bathroom Fixtures
- Bathtub with Shower
- Walk-in Shower
Laundry
- Laundry Room
- Laundry on upper level
Additional Features
- Green Certified Home
- Covered Patio or Porch
Community Details
Overview
- Community Lake
- Views Throughout Community
- Pond in Community
- Greenbelt
Amenities
- Outdoor Kitchen
- Community Barbecue Grill
- Clubhouse
- Community Center
- Amenity Center
Recreation
- Marina
- Beach
- Golf Course Community
- Tennis Courts
- Baseball Field
- Soccer Field
- Community Basketball Court
- Volleyball Courts
- Bocce Ball Court
- Community Playground
- Fitness Center
- Community Cabanas
- Community Pool
- Park
- Tot Lot
- Cornhole
- Dog Park
- Trails
Map
Other Plans in Eastridge - Spring Series
About the Builder
Opening the door to a Life. Built. Better.® Since 1985.
From money-saving energy efficiency to thoughtful design, Meritage Homes believe their homeowners deserve a Life. Built. Better.® That’s why they're raising the bar in the homebuilding industry.
Nearby Homes
- Eastridge - Signature Series
- Eastridge - Spring Series
- Eastridge - Victory Series | Lot 50'
- Eastridge - Texas Tree Series | Lot 40'
- Eastridge - Trophy Series | Lot 50'
- 503 Marigold Hill Way
- Westridge
- Westridge
- 909 Honeydew Ln
- 906 Honeydew Ln
- 911 Honeydew Ln
- 913 Honeydew Ln
- 708 Edgehurst Dr
- 706 Edgehurst Dr
- 710 Edgehurst Dr
- 712 Edgehurst Dr
- 714 Edgehurst Dr
- 4196 County Road 1001
- 1009 Rosemary Hill Dr
- 1012 Honeydew Ln
