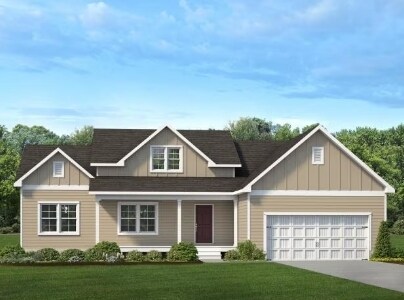
Estimated payment starting at $1,630/month
Total Views
5,487
4 - 5
Beds
2.5
Baths
2,004
Sq Ft
$130
Price per Sq Ft
Highlights
- New Construction
- Attic
- Lawn
- Primary Bedroom Suite
- Great Room
- Covered Patio or Porch
About This Floor Plan
This home is located at The Laurel- Value Series Plan, Oxford, NC 27565 and is currently priced at $259,990, approximately $129 per square foot. The Laurel- Value Series Plan is a home located in Granville County with nearby schools including West Oxford Elementary School, Northern Granville Middle School, and Granville Central High School.
Builder
Sales Office
Sales Team
Alan Shapiro
Home Details
Home Type
- Single Family
Parking
- 2 Car Attached Garage
- Front Facing Garage
Home Design
- New Construction
Interior Spaces
- 1-Story Property
- Recessed Lighting
- Great Room
- Combination Kitchen and Dining Room
- Luxury Vinyl Plank Tile Flooring
- Attic
Kitchen
- Eat-In Kitchen
- Breakfast Bar
- Built-In Range
- Dishwasher
- Kitchen Island
Bedrooms and Bathrooms
- 4 Bedrooms
- Primary Bedroom Suite
- Walk-In Closet
- Powder Room
- Primary bathroom on main floor
- Bathtub with Shower
- Walk-in Shower
Laundry
- Laundry Room
- Laundry on main level
- Washer and Dryer Hookup
Utilities
- Central Heating and Cooling System
- High Speed Internet
- Cable TV Available
Additional Features
- Covered Patio or Porch
- Lawn
Map
Other Plans in Murphy's Ridge - Value Series
About the Builder
Nearby Homes
- Murphy's Ridge - Luxury Series
- Murphy's Ridge - Value Series
- Murphy's Ridge - Lifestyle Series
- Lot 13 Poppy Mallow Ln
- Lot 3 Poppy Mallow Ln
- Lot 2 Poppy Mallow Ln
- Lot 1 Poppy Mallow Ln
- Lot 14h Poppy Mallow Ln
- Lot 4 Poppy Mallow Ln
- Murphy's Ridge
- Lot 14 Poppy Mallow Ln
- 4459 Poppy Mallow Ln
- 4455 Poppy Mallow Ln
- 4453 Poppy Mallow Ln
- Lot 5 Liatris Ln
- Lot 7 Poppy Mallow Ln
- Lot 12 Poppy Mallow Ln
- Lot 6 Liatris Ln
- 18.2 Acres Range Rd
- Lot 6 & 7 Hunters Cir
