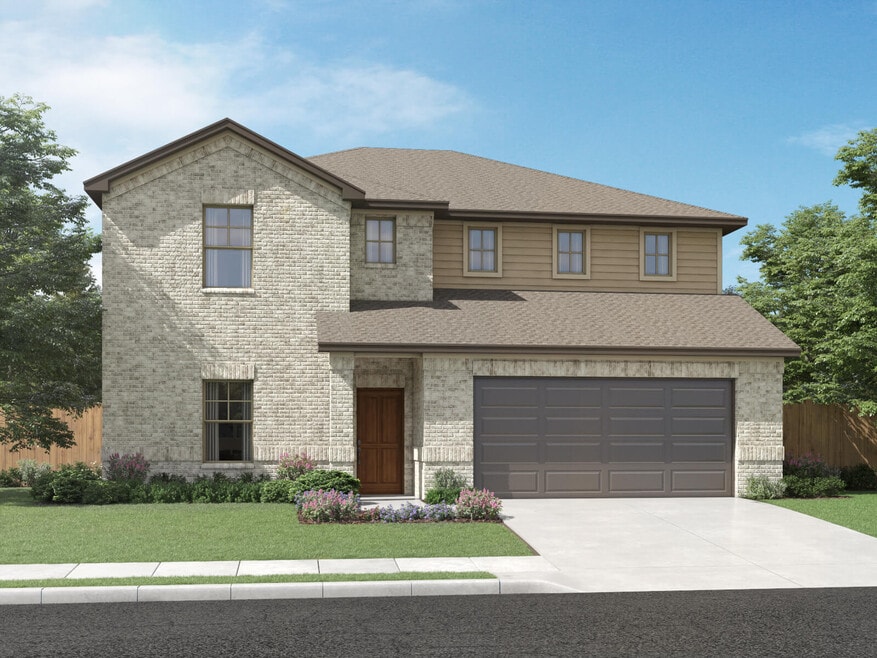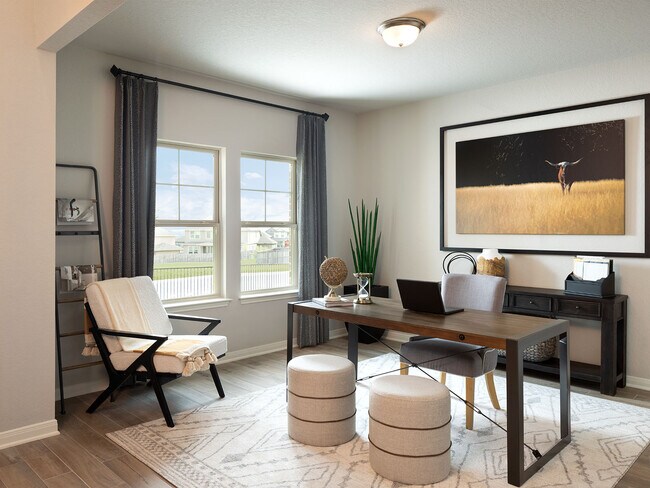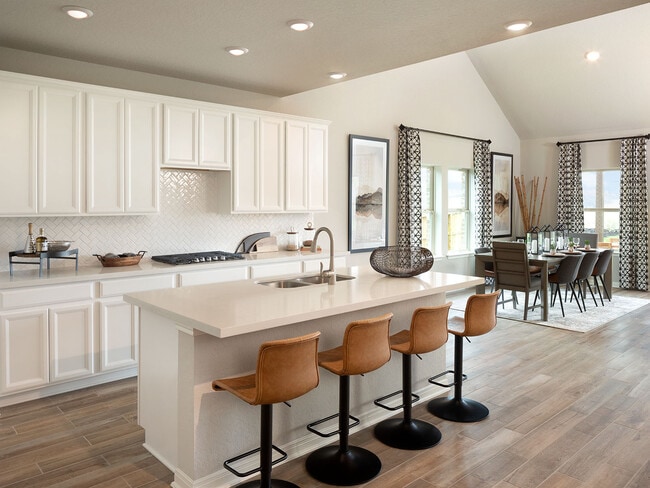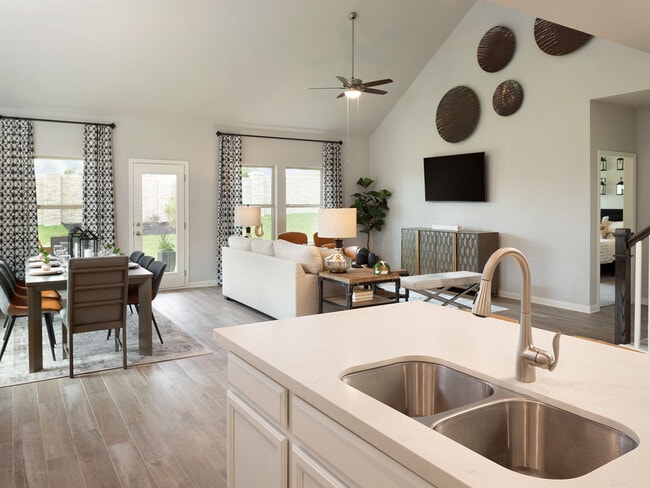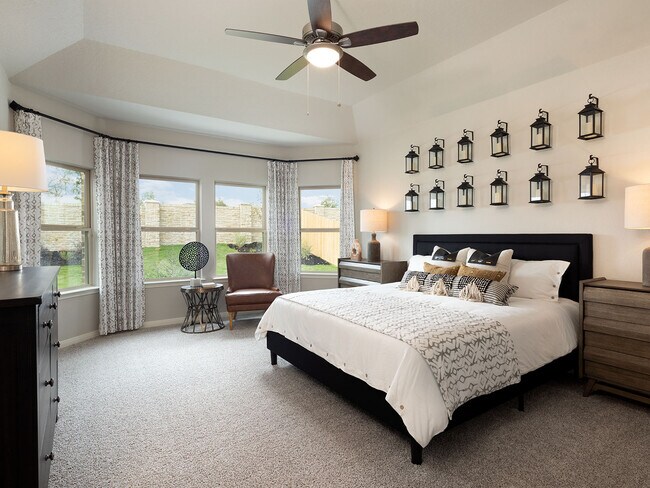Estimated payment starting at $3,305/month
Total Views
4,243
4
Beds
2.5
Baths
2,991
Sq Ft
$174
Price per Sq Ft
Highlights
- New Construction
- Primary Bedroom Suite
- High Ceiling
- Redland Oaks Elementary School Rated A
- Main Floor Primary Bedroom
- Granite Countertops
About This Floor Plan
Make a grand entrance in the Legacy's two-story foyer. Create a quiet space to read or work in the private study. The upstairs game room is perfect for movie night or a marathon Monopoly tournament. Extra storage closets keep clutter out of sight.
Sales Office
Hours
| Monday | Appointment Only |
| Tuesday |
10:00 AM - 6:00 PM
|
| Wednesday |
10:00 AM - 6:00 PM
|
| Thursday |
10:00 AM - 6:00 PM
|
| Friday |
10:00 AM - 6:00 PM
|
| Saturday |
10:00 AM - 6:00 PM
|
| Sunday |
12:00 PM - 6:00 PM
|
Sales Team
Christine Calaway
Office Address
17111 Autry Fls
San Antonio, TX 78247
Driving Directions
Home Details
Home Type
- Single Family
Lot Details
- Fenced Yard
- Landscaped
- Lawn
HOA Fees
- Property has a Home Owners Association
Parking
- 2 Car Attached Garage
- Front Facing Garage
Home Design
- New Construction
- Spray Foam Insulation
Interior Spaces
- 2-Story Property
- Tray Ceiling
- High Ceiling
- Ceiling Fan
- Recessed Lighting
- Smart Doorbell
- Family Room
- Combination Kitchen and Dining Room
- Game Room
- Smart Thermostat
Kitchen
- Eat-In Kitchen
- Breakfast Bar
- Walk-In Pantry
- Built-In Microwave
- Dishwasher
- Kitchen Island
- Granite Countertops
- Tiled Backsplash
Flooring
- Carpet
- Tile
Bedrooms and Bathrooms
- 4 Bedrooms
- Primary Bedroom on Main
- Primary Bedroom Suite
- Walk-In Closet
- Powder Room
- Primary bathroom on main floor
- Double Vanity
- Secondary Bathroom Double Sinks
- Private Water Closet
- Bathroom Fixtures
- Bathtub with Shower
- Walk-in Shower
- Ceramic Tile in Bathrooms
Laundry
- Laundry Room
- Laundry on main level
- Washer and Dryer Hookup
Utilities
- Central Heating and Cooling System
- Smart Home Wiring
- PEX Plumbing
- Water Softener
- High Speed Internet
- Cable TV Available
Additional Features
- Green Certified Home
- Porch
Map
About the Builder
Opening the door to a Life. Built. Better.® Since 1985.
From money-saving energy efficiency to thoughtful design, Meritage Homes believe their homeowners deserve a Life. Built. Better.® That’s why they're raising the bar in the homebuilding industry.
Nearby Homes
- 18107 Ansley Path
- 17035 Blaise Terrace
- 17014 Blaise Terrace
- 18243 Ansley Path
- 17114 Autry Falls
- 23103 Stallion Creek
- Park Hill Commons
- 8919 Summerwood Dr
- 16703 Springhill Dr
- 14802 Azzurro Stone
- 14714 Azzurro Stone
- 14630 Azzurro Stone
- 14738 Santa Gertrudis St
- 371 Serenity Pass
- 415 Champlain Dr
- 12603 Cisco Blvd
- 14731 Durham Dr
- Avondale
- Brookstone Creek
- Centero at Stone Oak

