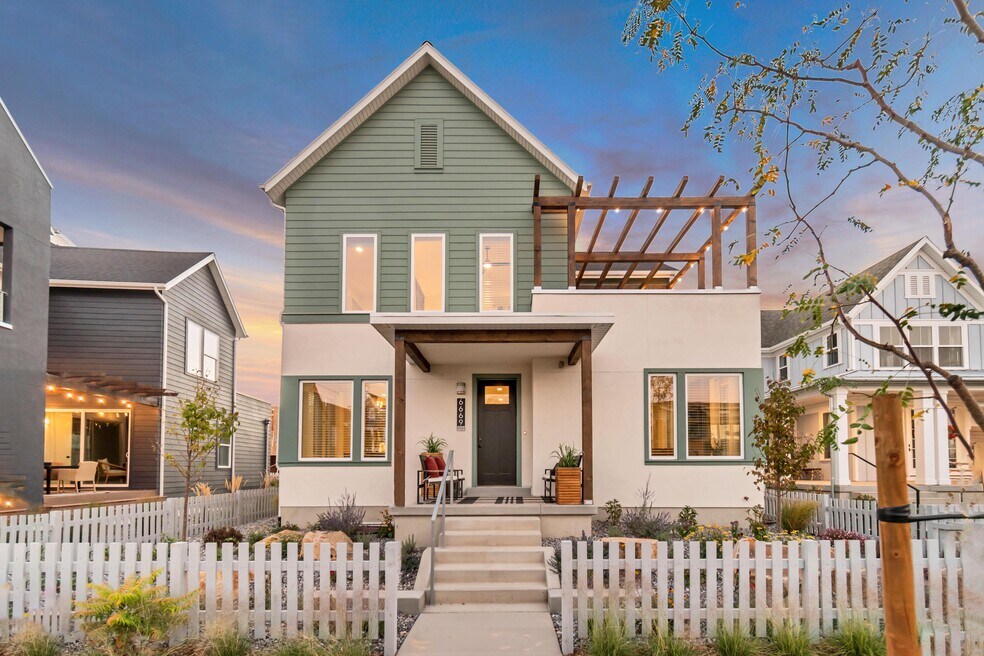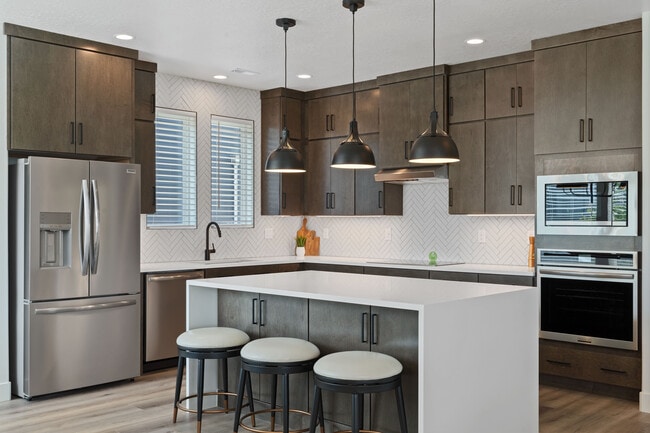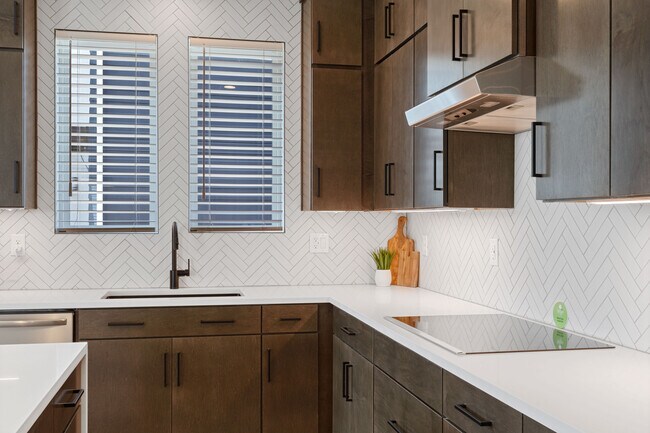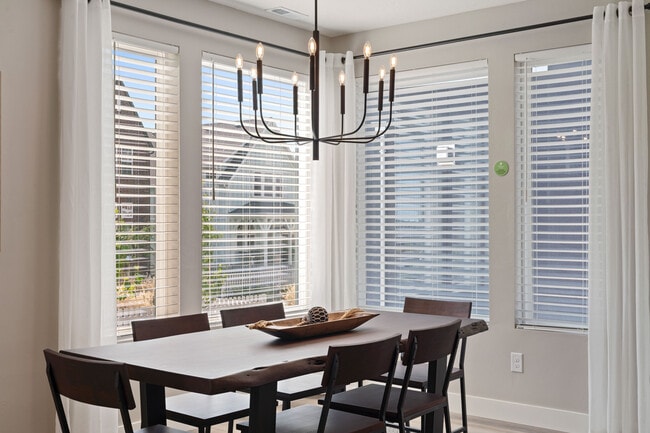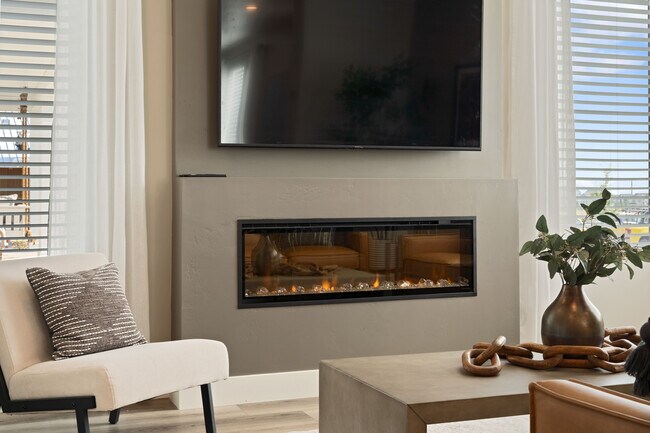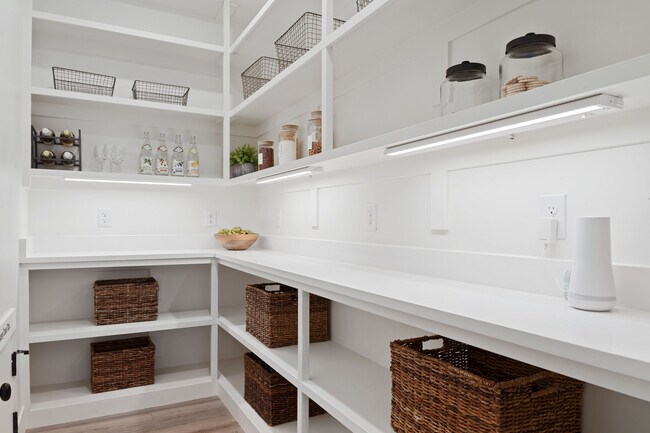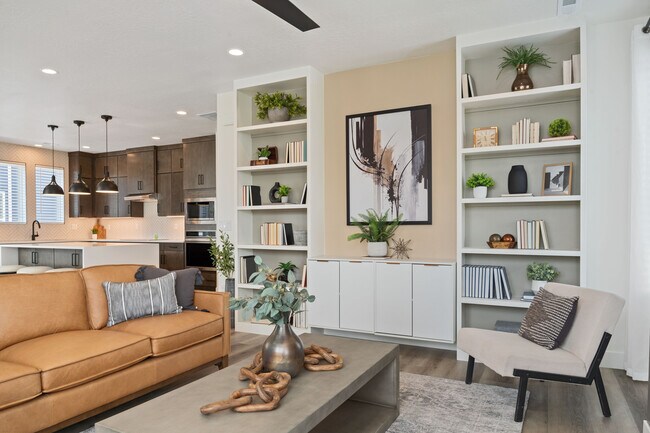
NEW CONSTRUCTION
BUILDER INCENTIVES
Estimated payment starting at $4,277/month
Total Views
12,514
3 - 5
Beds
2.5
Baths
3,382
Sq Ft
$202
Price per Sq Ft
Highlights
- Lakefront Beach
- Primary Bedroom Suite
- Mud Room
- New Construction
- Deck
- 4-minute walk to Matchpoint Park
About This Floor Plan
This home is located at The Legacy Plan, South Jordan, UT 84009 and is currently priced at $682,000, approximately $201 per square foot. The Legacy Plan is a home located in Salt Lake County with nearby schools including Mountain Creek Middle School, Herriman High School, and Advantage Arts Academy.
Builder Incentives
Sales Office
Sales Team
Danika Hurtado
Office Address
6667 W Lake Ave
South Jordan, UT 84009
Home Details
Home Type
- Single Family
Parking
- 3 Car Attached Garage
- Front Facing Garage
- Tandem Garage
Home Design
- New Construction
Interior Spaces
- 2-Story Property
- Mud Room
- Living Room
- Open Floorplan
- Dining Area
- Unfinished Basement
Kitchen
- Eat-In Kitchen
- Breakfast Bar
- Walk-In Pantry
- Kitchen Island
- Kitchen Fixtures
Bedrooms and Bathrooms
- 3 Bedrooms
- Primary Bedroom Suite
- Walk-In Closet
- Powder Room
- Double Vanity
- Private Water Closet
- Bathroom Fixtures
- Bathtub with Shower
- Walk-in Shower
Laundry
- Laundry Room
- Laundry on upper level
- Washer and Dryer Hookup
Outdoor Features
- Deck
- Covered Patio or Porch
Builder Options and Upgrades
- Optional Multi-Generational Suite
- Optional Finished Basement
Utilities
- Air Conditioning
- Heating Available
Community Details
Overview
- Lakefront Beach
- Community Lake
- Water Views Throughout Community
Amenities
- Picnic Area
- Restaurant
- Community Center
- Amenity Center
Recreation
- Community Boardwalk
- Tennis Courts
- Soccer Field
- Community Basketball Court
- Volleyball Courts
- Community Playground
- Community Pool
- Park
- Bike Racetrack
- Trails
Map
Other Plans in Cascade Village - Contempo Collection at Daybreak
About the Builder
Nearby Homes
- Cascade Village - Contempo Collection at Daybreak
- Cascade Village - Duets
- 11394 S Watercourse Rd Unit 374
- Cascade Village - Cottage Courts
- Watermark Village - Daybreak Watermark
- Cascade Village - Providence Series
- Cascade Village - Lexington Towns
- Cascade Village - Watermark Townhomes
- Cascade Village - Parkside Village Townhomes
- 11568 S Flying Fish Dr Unit 1-119
- Cascade Village - Daybreak
- Cascade Village - Watermark Single Family
- 7012 W Lake Ave
- 6748 W Splash Way
- Watermark Village - Watermark Towns
- Cascade Village - Parkside Village Single Family
- 11383 S Watercourse Rd Unit 206
- 11369 S Offshore Way Unit 383
- 11668 S Outfitter Way
- 11782 S Flying Fish Dr
