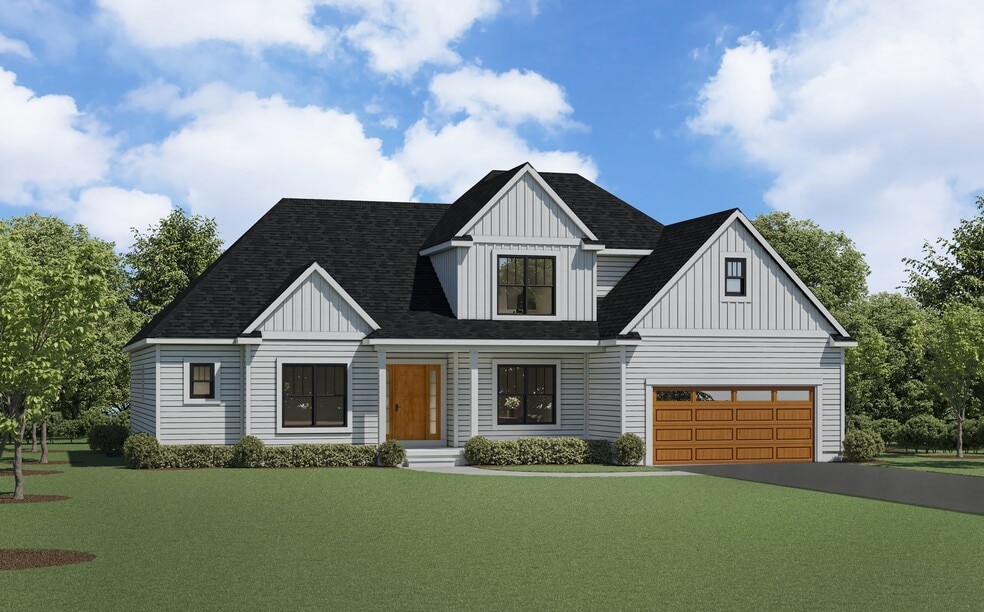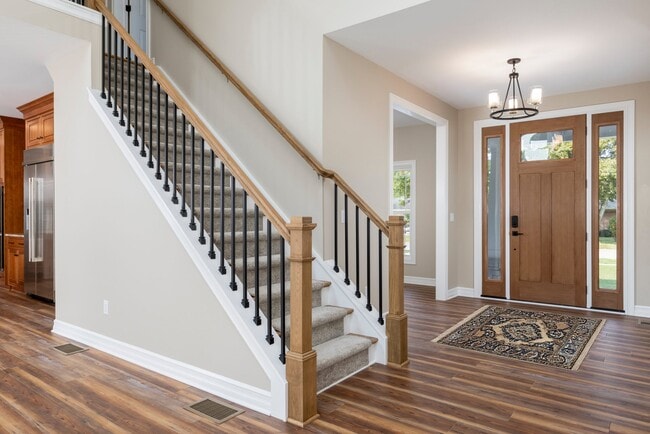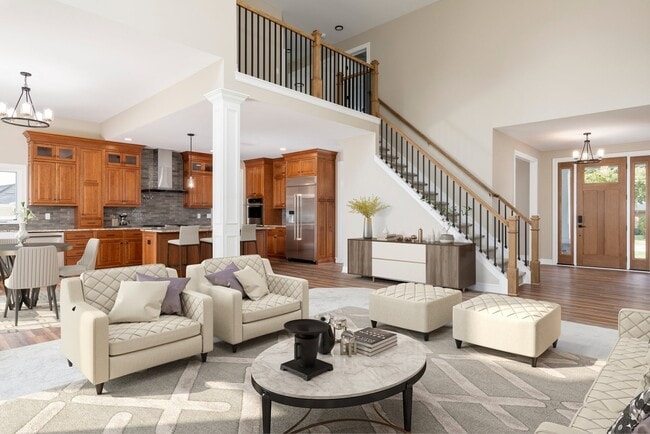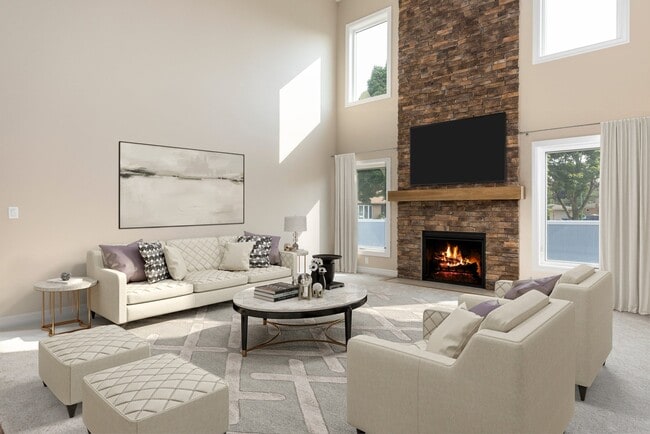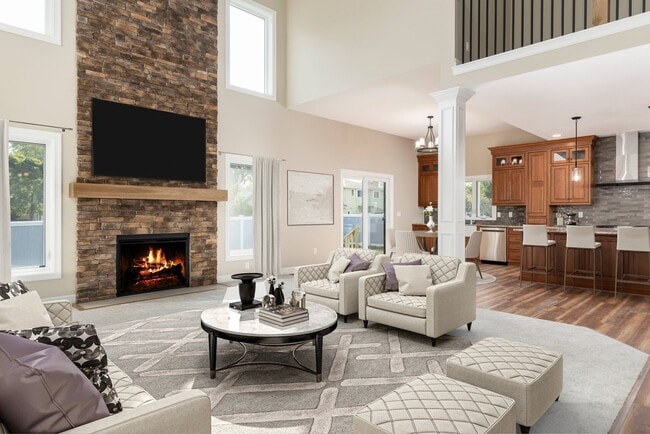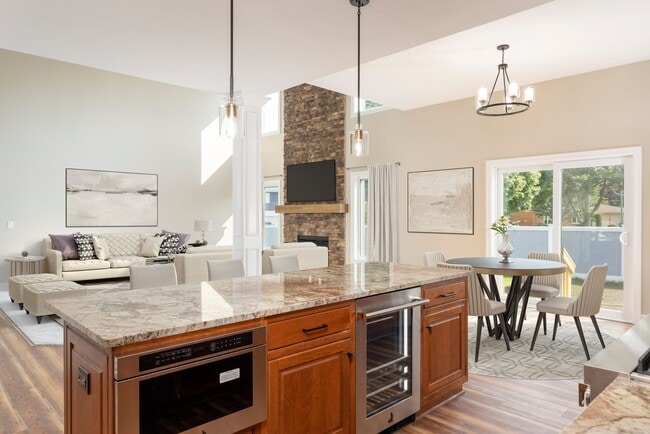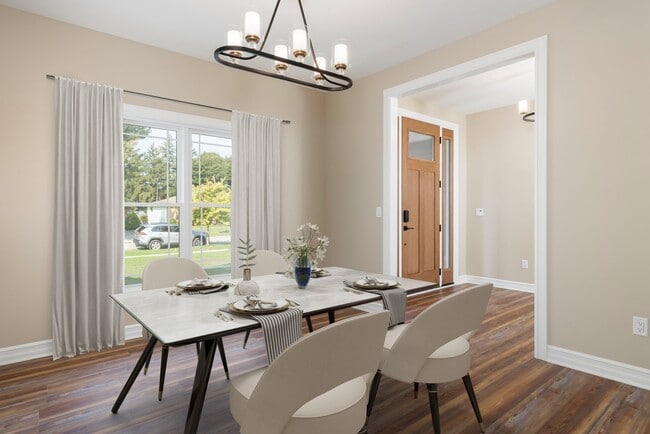
Lancaster, NY 14086
Estimated payment starting at $4,488/month
Highlights
- New Construction
- ENERGY STAR Certified Homes
- Loft
- Lancaster High School Rated A-
- Views Throughout Community
- Great Room
About This Floor Plan
Your home says a lot about you. When you choose The Lennox, what does it reflect? Clearly, you respect the proven qualities of traditional architecture, but like to put your own twist on it. This home design presents a seamless blend of classic lines with nuances that give it distinction. Inside The Lennox, you’ll experience countless days relaxing in a sun-bathed great room, cozying up to the fireplace on chilly days, and sharpening your culinary skills in the gourmet kitchen. You’ll ask yourself why you waited so long to finally have such a large center island where you can seat your family or guests, serve up a big buffet, or just relax with a cup of coffee while admiring the view. This home also shows that you appreciate the convenience of a first-floor owner’s suite—like a private retreat away from the other 2 bedrooms upstairs. The Lennox fits your lifestyle like a finely tailored suit, with extra space where you might need it—a formal dining room, den, loft, and a smartly designed family entry. When you want the balance of proven sensibility with exhilarating style, The Lennox is for you. * Photos may depict some features no longer available.
Sales Office
All tours are by appointment only. Please contact sales office to schedule.
Home Details
Home Type
- Single Family
Parking
- 2 Car Attached Garage
- Front Facing Garage
Home Design
- New Construction
Interior Spaces
- 2,632 Sq Ft Home
- 2-Story Property
- Fireplace
- ENERGY STAR Qualified Windows
- Great Room
- Dining Area
- Loft
- Flex Room
- Luxury Vinyl Plank Tile Flooring
- Unfinished Basement
Kitchen
- Walk-In Pantry
- ENERGY STAR Cooktop
- ENERGY STAR Qualified Dishwasher
- Kitchen Island
- Granite Countertops
Bedrooms and Bathrooms
- 3-4 Bedrooms
- Powder Room
Laundry
- Laundry Room
- Laundry on main level
- Sink Near Laundry
- Washer and Dryer Hookup
Utilities
- Central Heating and Cooling System
- ENERGY STAR Qualified Air Conditioning
- Tankless Water Heater
- High Speed Internet
- Cable TV Available
Additional Features
- ENERGY STAR Certified Homes
- Lawn
Community Details
- Views Throughout Community
- Pond in Community
Map
Other Plans in Fieldstream Estates
About the Builder
- Fieldstream Estates
- 4 Fieldstream Ln
- 6218 Broadway St
- 0 William St Unit B1586800
- 18 Fieldstream Ln
- 21 Fieldstream Ln
- 36 Fieldstream Ln
- 16 White Orchid Way
- 14 White Orchid Way
- 12 White Orchid Way
- 10 White Orchid Way
- 2990 Bullis Rd
- 0 Wendel St
- 402 Central Ave
- Essex Lake Estates
- 11617 Parkwood Dr
- 1221 Rice Rd
- 1230 Rice Rd
- 1220 Rice Rd
- 1200 Rice Rd
