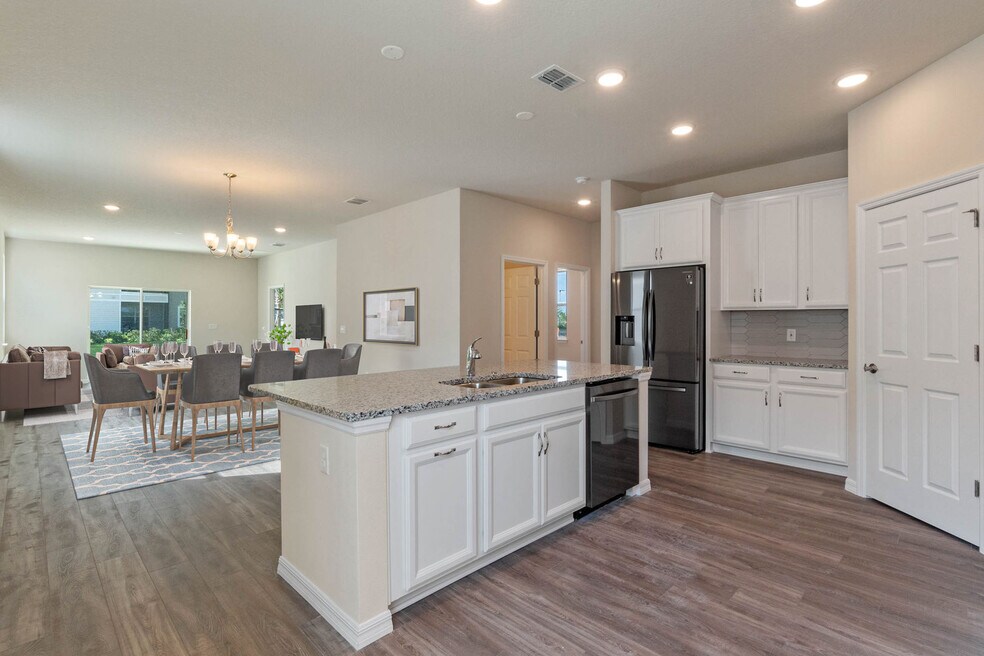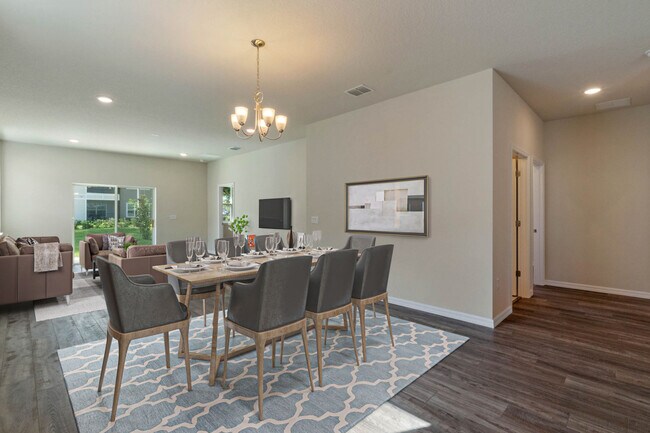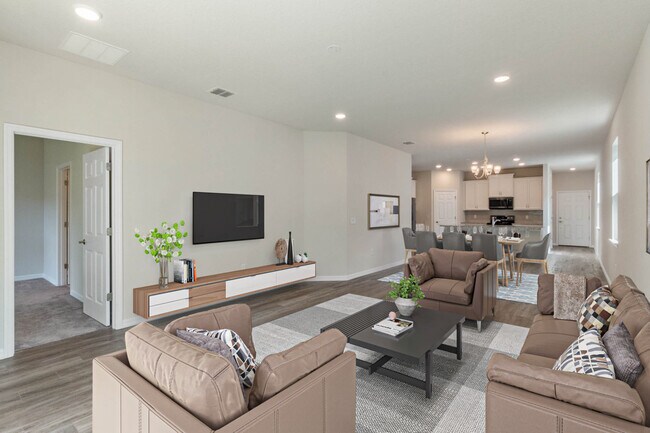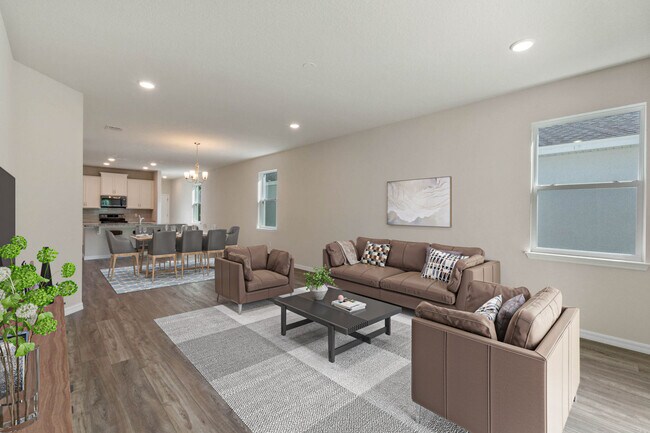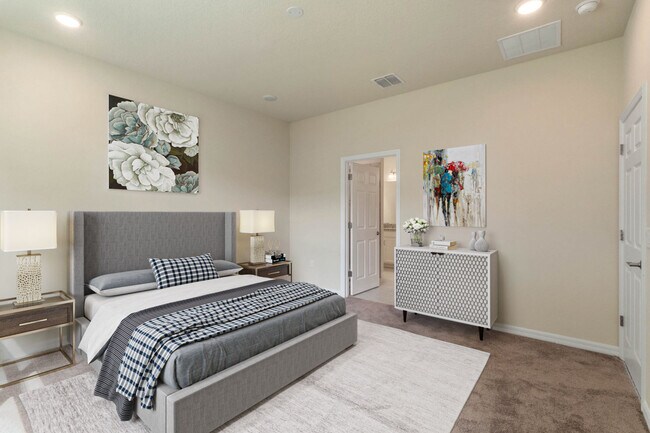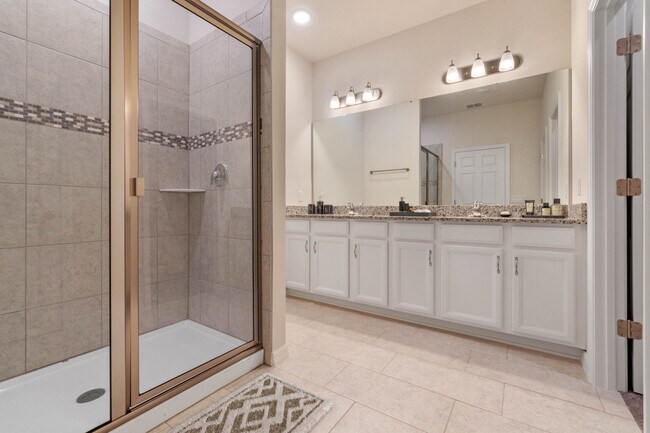
Highlights
- New Construction
- Apollo Beach Elementary School Rated A-
- No HOA
About This Floor Plan
You’ll be delighted by all the thoughtful details of this single-family home. An open floorplan, spacious rooms and a gorgeous primary suite create a home that’s perfect for entertaining, raising a family and just making the most of every day. From the inviting front porch, a foyer leads to a large kitchen with adjoining dining area and family room, perfect for hosting guests, watching movies, and relaxing after work. The open concept kitchen is outfitted with modern appliances, a beautiful center island and a full-sized pantry and the back patio is the perfect spot for evening cocktails or morning coffee. Enjoy it even more with an optional covered lanai. Tucked behind the main living area, you’ll find a primary suite with a huge walk-in closet and double vanities as well as two more bedrooms which share a full bathroom. The open layout of this home allows you to enjoy the ease and convenience of single story living in a home that’s gracious, inviting, and modern.
Sales Office
All tours are by appointment only. Please contact sales office to schedule.
Home Details
Home Type
- Single Family
HOA Fees
- No Home Owners Association
Parking
- 2 Car Garage
Home Design
- New Construction
Bedrooms and Bathrooms
- 3 Bedrooms
- 2 Full Bathrooms
Map
Other Plans in Compass Pointe
About the Builder
- MiraBay - Compass Pointe Single-Family Homes
- Compass Pointe
- MiraBay - Marisol Pointe - Signature Series
- MiraBay - Marisol Pointe - Florida Series
- TBD Golf and Sea Blvd
- 1075 Signet Dr
- 5591 N U S Highway 41
- 1085 Signet Dr
- 735 Sky Shade Dr
- 719 Sky Shade Dr
- 444 Mangrove Shade Cir
- 5127 Slate Hue Place
- 5128 Slate Hue Place
- 5122 Slate Hue Place
- Indigo Creek
- 813 Steel Dr
- 811 Steel Dr
- 809 Steel Dr
- 4 Hammock Bay Blvd
- 765 Steel Dr
