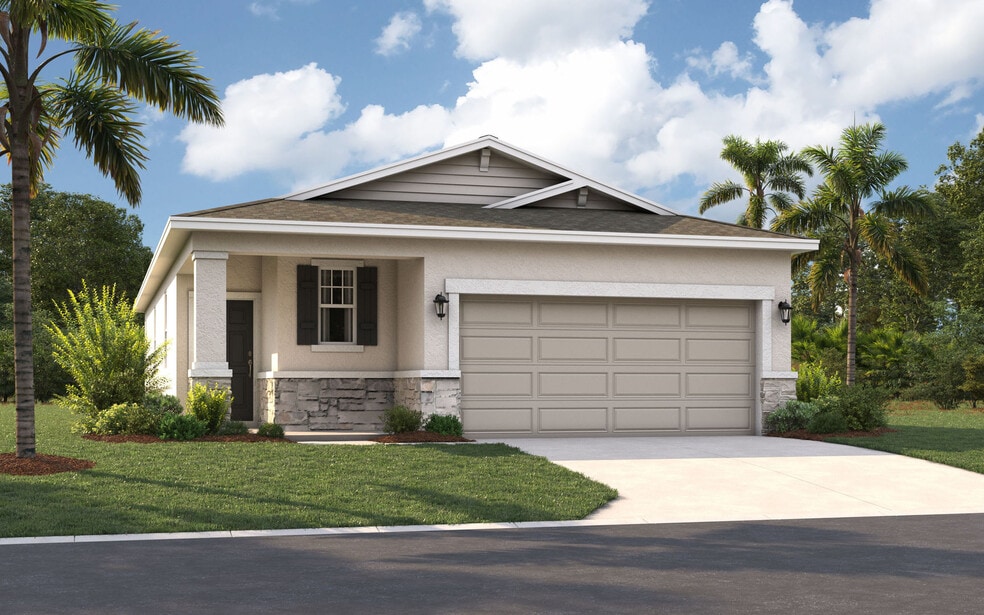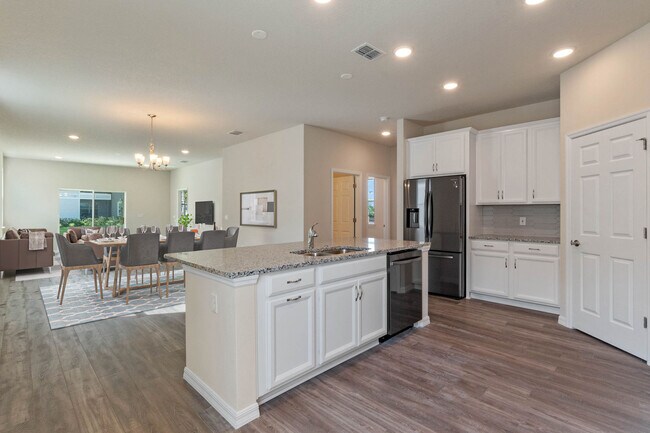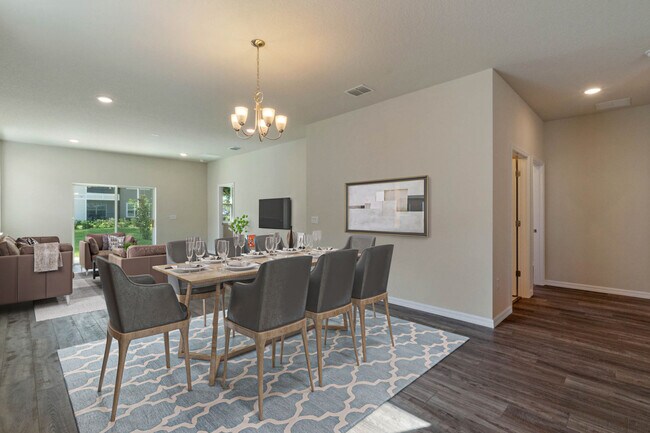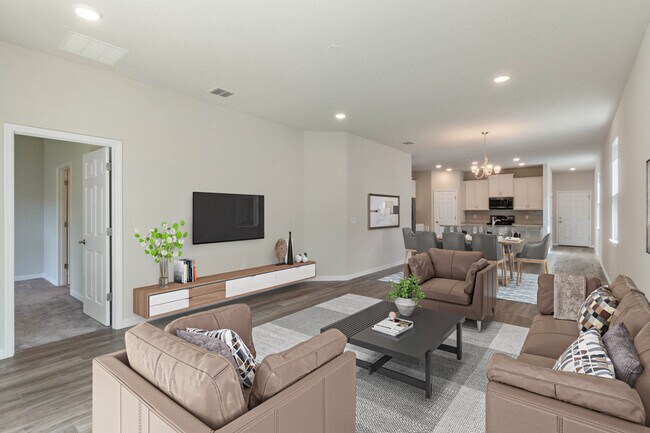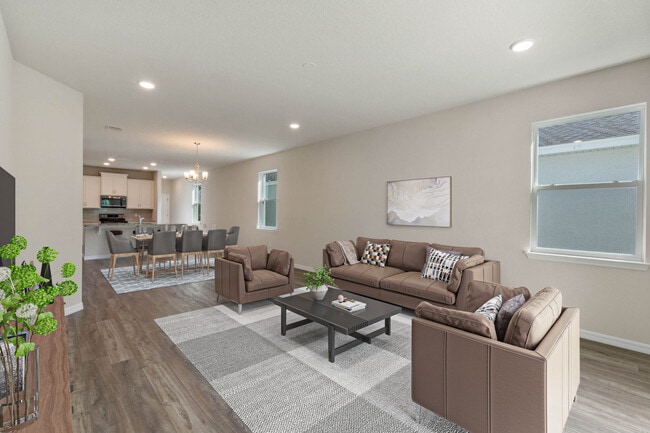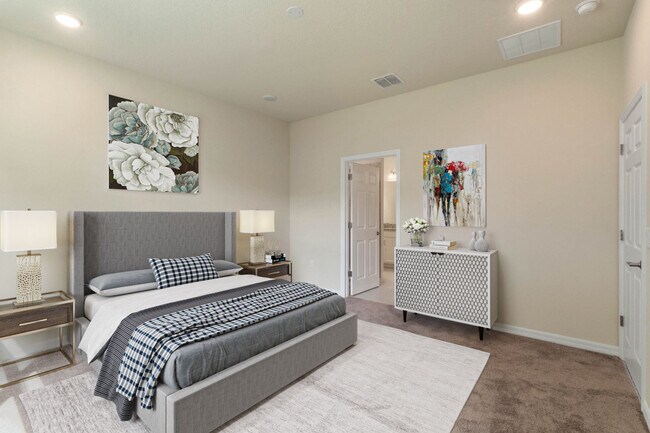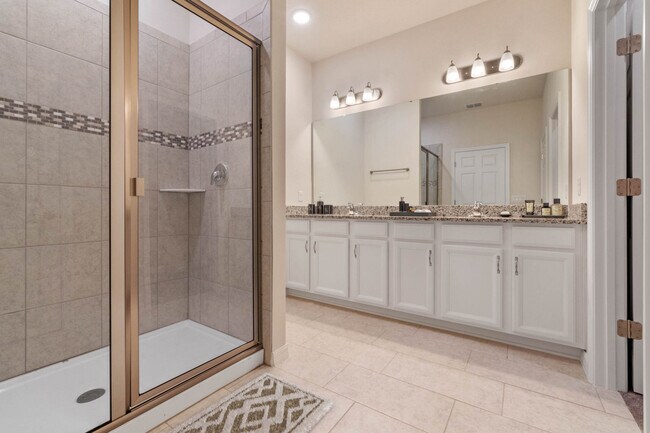Estimated payment starting at $1,612/month
Highlights
- Golf Course Community
- New Construction
- Clubhouse
- Community Cabanas
- Primary Bedroom Suite
- Pond in Community
About This Floor Plan
You’ll be delighted by all the thoughtful details of this single-family home. An open floorplan, spacious rooms and a gorgeous primary suite create a home that’s perfect for entertaining, raising a family and just making the most of every day. From the inviting front porch, a foyer leads to a large kitchen with adjoining dining area and family room, perfect for hosting guests, watching movies, and relaxing after work. The open concept kitchen is outfitted with modern appliances, a beautiful center island and a full-sized pantry and the back patio is the perfect spot for evening cocktails or morning coffee. Enjoy it even more with an optional covered lanai. Tucked behind the main living area, you’ll find a primary suite with a huge walk-in closet and double vanities as well as two more bedrooms which share a full bathroom. The open layout of this home allows you to enjoy the ease and convenience of single story living in a home that’s gracious, inviting, and modern.
Sales Office
| Monday |
10:00 AM - 6:00 PM
|
| Tuesday |
10:00 AM - 6:00 PM
|
| Wednesday |
1:00 PM - 6:00 PM
|
| Thursday |
10:00 AM - 6:00 PM
|
| Friday |
10:00 AM - 6:00 PM
|
| Saturday |
10:00 AM - 6:00 PM
|
| Sunday |
12:00 PM - 6:00 PM
|
Home Details
Home Type
- Single Family
Parking
- 2 Car Attached Garage
- Front Facing Garage
Taxes
- Community Development District
Home Design
- New Construction
Interior Spaces
- 1-Story Property
- Open Floorplan
- Dining Area
Kitchen
- Walk-In Pantry
- Kitchen Island
Bedrooms and Bathrooms
- 3 Bedrooms
- Primary Bedroom Suite
- Walk-In Closet
- 2 Full Bathrooms
- Primary bathroom on main floor
- Dual Vanity Sinks in Primary Bathroom
- Private Water Closet
- Bathtub with Shower
- Walk-in Shower
Laundry
- Laundry Room
- Laundry on main level
- Washer and Dryer Hookup
Additional Features
- No Interior Steps
- Covered Patio or Porch
- Lawn
- Central Heating and Cooling System
Community Details
Overview
- Property has a Home Owners Association
- Association fees include internet
- Pond in Community
Amenities
- Clubhouse
Recreation
- Golf Course Community
- Community Playground
- Community Cabanas
- Community Pool
- Tot Lot
- Dog Park
- Recreational Area
Map
About the Builder
- Scenic Terrace
- Scenic Terrace
- 3429 Dahlia Dr
- Scenic Terrace - Seasons
- 4015 Gardenia Ave
- 4142 Gerbera Daisy Ave
- 3239 Carnation Ave
- 3243 Carnation Ave
- Scenic Terrace - The Meadows
- Scenic Terrace
- 4156 Lavender Ct
- Scenic Terrace - The Grove
- Scenic Terrace
- Scenic Terrace
- 1122 Cumberland Trail
- 5216 Bee Balm St
- 5228 Bee Balm St
- 0 Sr-17 Scenic Hwy N Unit MFRP4933132
- 2538 Cardamom Ct
- 6174 Daphne St

