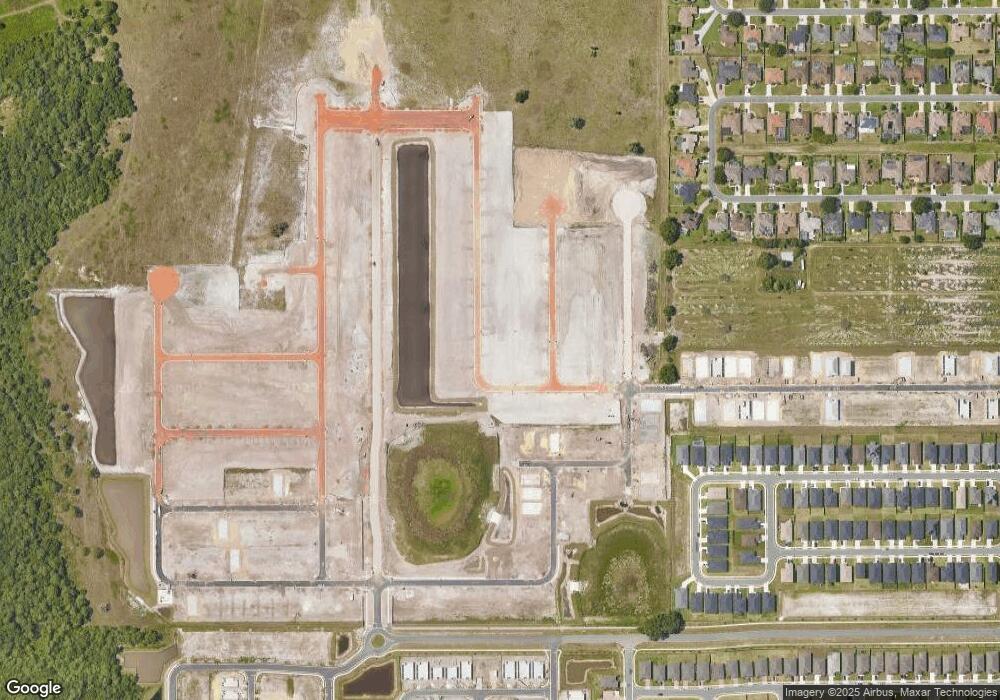2727 San Marco Way Unit 36446036 Winter Haven, FL 33884
Southeast Winterhaven Neighborhood
4
Beds
3
Baths
2,072
Sq Ft
--
Built
About This Home
This home is located at 2727 San Marco Way Unit 36446036, Winter Haven, FL 33884. 2727 San Marco Way Unit 36446036 is a home located in Polk County with nearby schools including Jewett School of the Arts, Frank E. Brigham Academy, and Freedom 7 Elementary School of International Studies.
Create a Home Valuation Report for This Property
The Home Valuation Report is an in-depth analysis detailing your home's value as well as a comparison with similar homes in the area
Home Values in the Area
Average Home Value in this Area
Tax History Compared to Growth
Map
Nearby Homes
- 2739 San Marco Way
- 2736 San Marco Way
- 2747 San Marco Way
- 2751 San Marco Way
- 2755 San Marco Way
- 2748 San Marco Way
- 2756 San Marco Way
- 2674 San Marco Way
- 2775 San Marco Way
- 4455 Rapallo Ave
- 2783 San Marco Way
- 3111 Laurel Oak Ln
- 4463 Rapallo Ave
- 2791 San Marco Way
- 4467 Rapallo Ave
- 3119 Laurel Oak Ln
- 2795 San Marco Way
- 2799 San Marco Way
- 4202 San Rocco Way
- 2803 San Marco Way
- 2727 San Marco Way Unit 36469650
- 2727 San Marco Way Unit 36449580
- 2727 San Marco Way Unit 36454862
- 2727 San Marco Way Unit 36496805
- 2727 San Marco Way Unit 36494894
- 2727 San Marco Way Unit 36495778
- 2727 San Marco Way Unit 36497308
- 2727 San Marco Way
- 2723 San Marco Way
- 4410 Rapallo Ave
- 4414 Rapallo Ave
- 2739 San Marco Way Unit 2652152-4020
- 4402 Rapallo Ave
- 2724 San Marco Way
- 2728 San Marco Way
- 2716 San Marco Way
- 4426 Rapallo Ave
- 4426 Rapallo Ave
- 2747 San Marco Way Unit 2683327-4020
