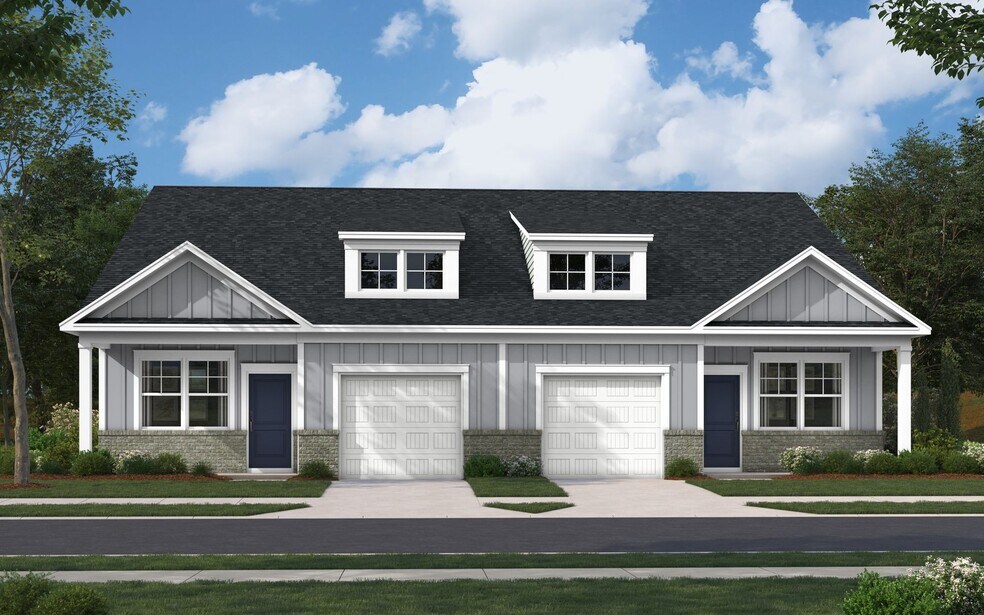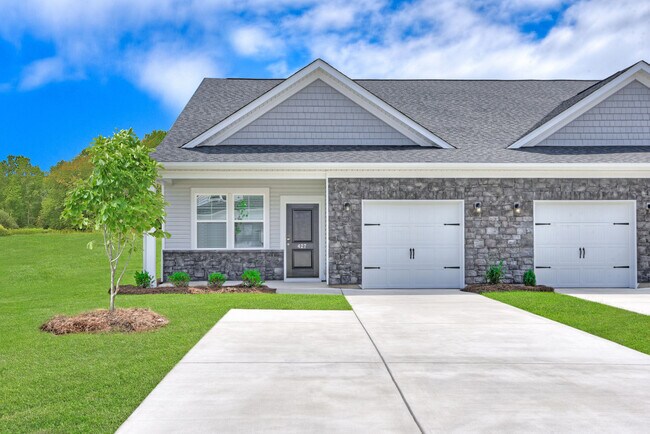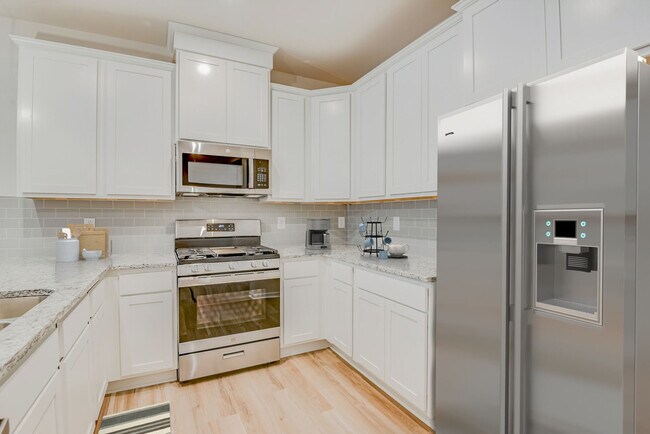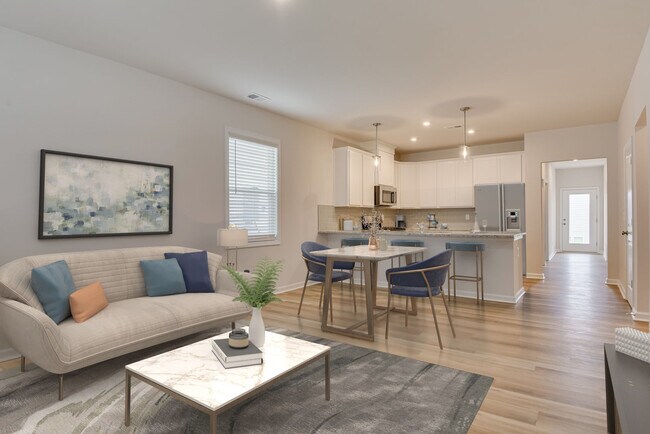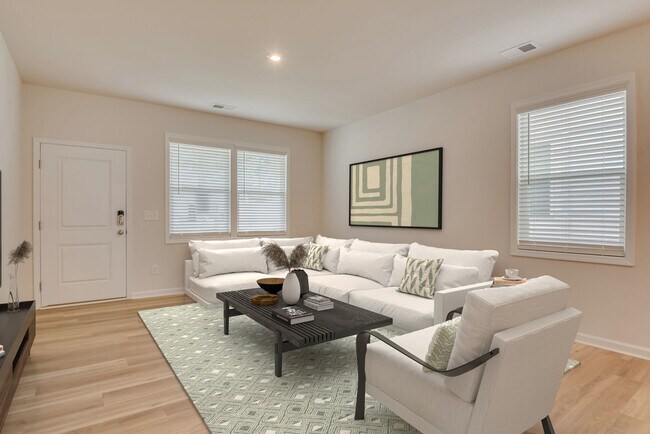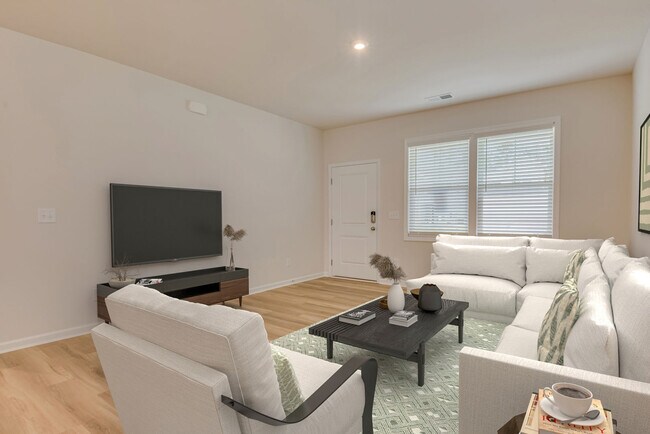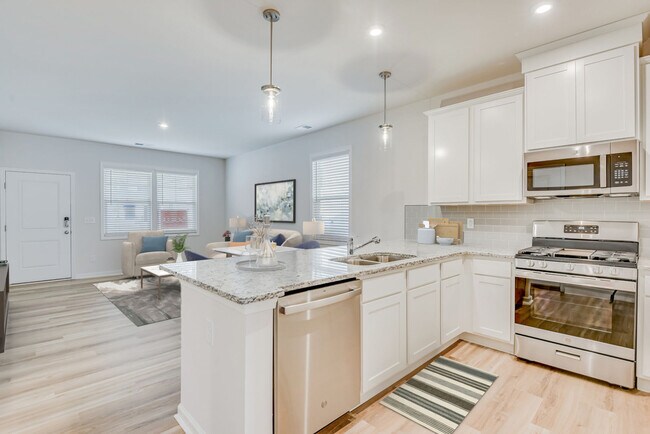
Lexington, SC 29073
Estimated payment starting at $1,379/month
Highlights
- New Construction
- Main Floor Primary Bedroom
- Covered Patio or Porch
- Primary Bedroom Suite
- Lawn
- Walk-In Pantry
About This Floor Plan
Stanley Martin has brought a new level of convenience and livability to townhome living with The Leyla, an innovative two-level home design. Enjoy the comfort and ease of main level living in this open concept floorplan featuring a modern kitchen with island seating, a cozy family room and outdoor living spacing including a front porch and covered rear patio- the perfect space for entertaining or relaxing with family and friends. You'll also find a convenient guest bedroom on the main level and a private primary suite with a large walk-in closet and double vanity bath. Upstairs provides plenty room with two additional bedrooms and a flex space that can be used however you desire - great for overnight guests. Make the most out low maintenance living without sacrificing quality and space in The Leyla.
Sales Office
| Monday - Wednesday |
10:00 AM - 5:00 PM
|
| Thursday - Friday |
Closed
|
| Saturday |
10:00 AM - 5:00 PM
|
| Sunday |
1:00 PM - 6:00 PM
|
Property Details
Home Type
- Condominium
Parking
- 1 Car Attached Garage
- Front Facing Garage
Home Design
- New Construction
Interior Spaces
- 2-Story Property
- Family or Dining Combination
- Flex Room
Kitchen
- Eat-In Kitchen
- Breakfast Bar
- Walk-In Pantry
- Built-In Range
- Built-In Microwave
- Dishwasher
- Kitchen Island
Bedrooms and Bathrooms
- 3 Bedrooms
- Primary Bedroom on Main
- Primary Bedroom Suite
- Walk-In Closet
- 3 Full Bathrooms
- Primary bathroom on main floor
- Dual Vanity Sinks in Primary Bathroom
- Bathtub with Shower
- Walk-in Shower
Laundry
- Laundry Room
- Laundry on main level
Utilities
- Central Heating and Cooling System
- High Speed Internet
- Cable TV Available
Additional Features
- Covered Patio or Porch
- Lawn
Map
Other Plans in Copper Crest - Townhomes
About the Builder
- Copper Crest - Townhomes
- 406 Lady Liberty
- Copper Crest - Single Family Homes
- South Lake Commons
- 1250 S Lake Dr
- 1131 S Lake Dr
- Ashton Lakes
- 00 Adams Rd
- 0 Old Orangeburg Rd
- 0 S Lake Dr Unit 615060
- 0 S Lake Dr Unit 585062
- 1789 Two Notch Rd
- Ashton Lakes
- 0 Nazareth Rd Unit LOT 6
- 0 Nazareth Rd
- 1164 Two Notch Rd
- 134 Industrial Dr
- 1555 S Lake Dr
- 142 Industrial Dr Unit D7
- 1607 S Lake Dr
