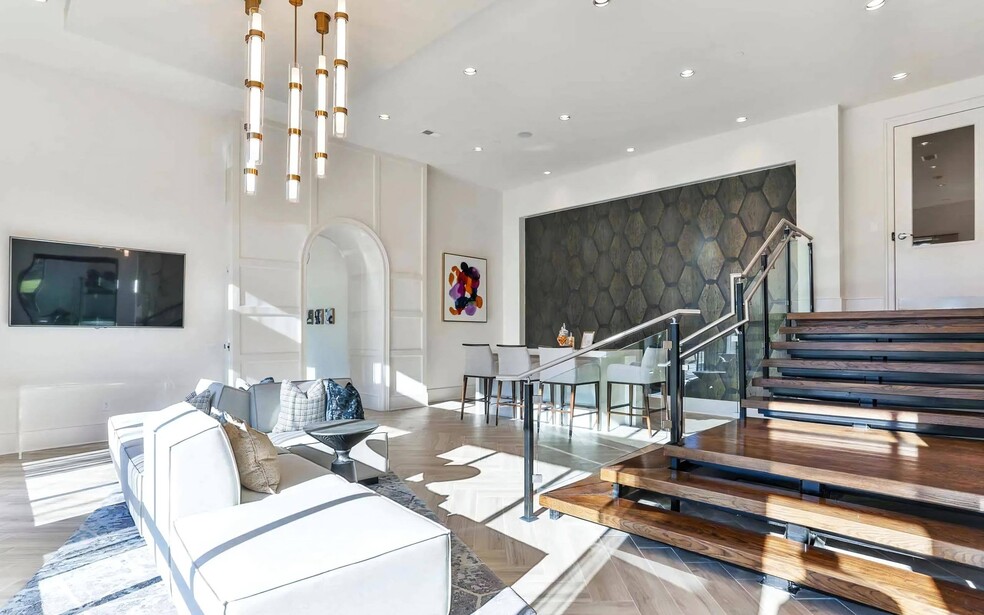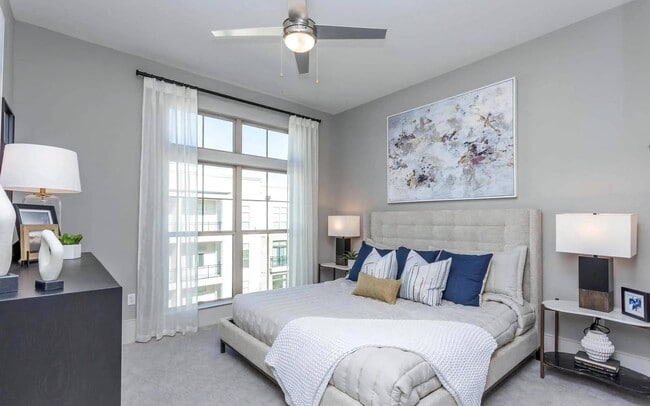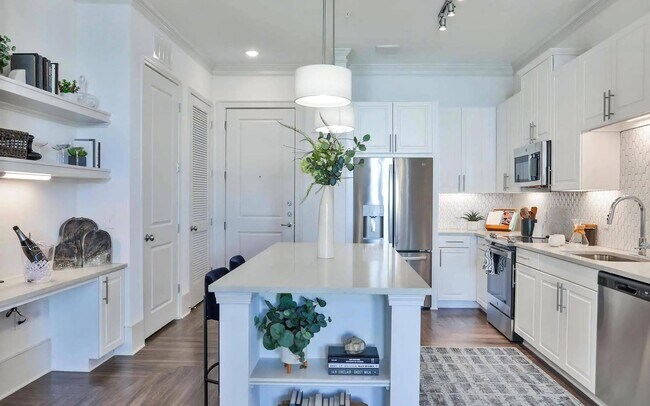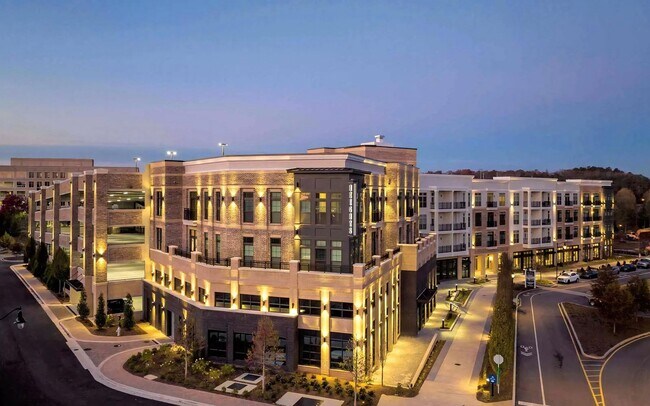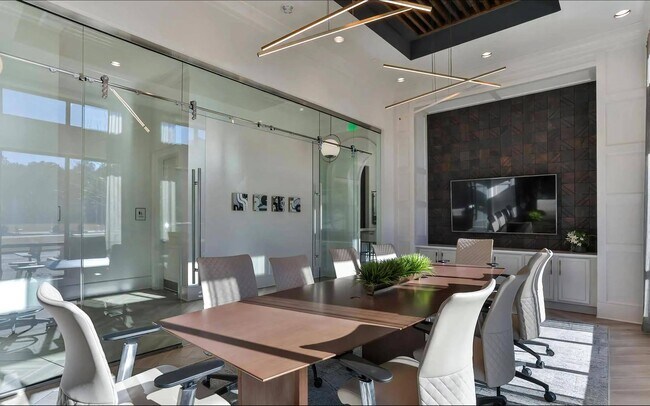About The Lights at Northwinds
A Luminous Alpharetta Lifestyle, Designed for You

Pricing and Floor Plans
Studio
S1
Call for Rent
Studio, 1 Bath, 609 Sq Ft
https://imagescdn.homes.com/i2/H325qHRScPBf3qOxIasvVObKLrqoD97Z0Iy9zCmhpA4/116/the-lights-at-northwinds-alpharetta-ga-8.jpg?p=1
| Unit | Price | Sq Ft | Availability |
|---|---|---|---|
| 6314 | -- | 609 | Dec 20 |
1 Bedroom
A1D
Call for Rent
1 Bed, 1 Bath, 765 Sq Ft
https://imagescdn.homes.com/i2/eF0f64ogbxxAflr44T62oRJBST3YeVh3BpVV0KcRW1Q/116/the-lights-at-northwinds-alpharetta-ga-7.jpg?p=1
| Unit | Price | Sq Ft | Availability |
|---|---|---|---|
| 6130 | -- | 765 | Now |
A1
Call for Rent
1 Bed, 1 Bath, 778 Sq Ft
https://imagescdn.homes.com/i2/v7fOz1vN77MDJdX9Vt0w2r90anLyc4dUQ_hUt2ABIuc/116/the-lights-at-northwinds-alpharetta-ga.jpg?p=1
| Unit | Price | Sq Ft | Availability |
|---|---|---|---|
| 6213 | -- | 778 | Now |
| 6313 | -- | 778 | Now |
| 6127 | -- | 778 | Now |
| 6227 | -- | 778 | Now |
| 6234 | -- | 778 | Now |
| 6327 | -- | 778 | Now |
| 6335 | -- | 778 | Now |
| 6037 | -- | 778 | Jan 17, 2026 |
A2A
Call for Rent
1 Bed, 1 Bath, 807 Sq Ft
https://imagescdn.homes.com/i2/2D1icL0pse9FVsm_WCe8RuyVFdjC80tC2N1U3HUnRMQ/116/the-lights-at-northwinds-alpharetta-ga-6.png?p=1
| Unit | Price | Sq Ft | Availability |
|---|---|---|---|
| 6215 | -- | 807 | Now |
| 6424 | -- | 807 | Jan 13, 2026 |
2 Bedrooms
B1
Call for Rent
2 Beds, 2 Baths, 1,082 Sq Ft
https://imagescdn.homes.com/i2/f24N4IVwGJqu9q7JBy2WcU-DcDhhfXVwaerNC2Hs61k/116/the-lights-at-northwinds-alpharetta-ga-2.jpg?p=1
| Unit | Price | Sq Ft | Availability |
|---|---|---|---|
| 6231 | -- | 1,082 | Now |
B2B
Call for Rent
2 Beds, 2 Baths, 1,279 Sq Ft
/assets/images/102/property-no-image-available.png
| Unit | Price | Sq Ft | Availability |
|---|---|---|---|
| 6101 | -- | 1,279 | Now |
| 6201 | -- | 1,279 | Now |
B3
Call for Rent
2 Beds, 2 Baths, 1,353 Sq Ft
https://imagescdn.homes.com/i2/oji0nBynw29oKkMaBm2glLhg2uVo6tZWqmShxpWBswY/116/the-lights-at-northwinds-alpharetta-ga-3.jpg?p=1
| Unit | Price | Sq Ft | Availability |
|---|---|---|---|
| 4301 | -- | 1,353 | Now |
B4
Call for Rent
2 Beds, 2 Baths, 1,388 Sq Ft
https://imagescdn.homes.com/i2/GXeTt8oY8eRUfNCSEIpHT2961Xf-6jB7pjpN4W3JRew/116/the-lights-at-northwinds-alpharetta-ga-4.jpg?p=1
| Unit | Price | Sq Ft | Availability |
|---|---|---|---|
| 4403 | -- | 1,388 | Now |
Fees and Policies
The fees below are based on community-supplied data and may exclude additional fees and utilities. Use the Rent Estimate Calculator to determine your monthly and one-time costs based on your requirements.
Utilities And Essentials
One-Time Basics
Due at ApplicationParking
Pets
Personal Add-Ons
Situational
Property Fee Disclaimer: Standard Security Deposit subject to change based on screening results; total security deposit(s) will not exceed any legal maximum. Resident may be responsible for maintaining insurance pursuant to the Lease. Some fees may not apply to apartment homes subject to an affordable program. Resident is responsible for damages that exceed ordinary wear and tear. Some items may be taxed under applicable law. This form does not modify the lease. Additional fees may apply in specific situations as detailed in the application and/or lease agreement, which can be requested prior to the application process. All fees are subject to the terms of the application and/or lease. Residents may be responsible for activating and maintaining utility services, including but not limited to electricity, water, gas, and internet, as specified in the lease agreement.
Map
- 7240 Summit Place
- 7210 Summit Place
- 7220 Summit Place
- 7230 Summit Place
- 7130 Summit Place
- 5001 Hartwell Place
- 5003 Hartwell Place
- 5011 Hartwell Place
- 5013 Hartwell Place
- 5015 Hartwell Place
- 5004 Hartwell Place
- 5010 Hartwell Place
- 5012 Hartwell Place
- 2060 Lanier Grove
- 2058 Lanier Grove
- 2054 Lanier Grove
- 2052 Lanier Grove
- 2050 Lanier Grove
- 2063 Lanier Grove
- 2061 Lanier Grove
- 4115 Lake St
- 2042 Juliette Ave
- 1950 Rock Mill Rd
- 32000 Gardner Dr
- 673 Soul Aly Unit 146
- 428 Mezzo Ln
- 5028 Gardner Dr Unit ID1363836P
- 5028 Gardner Dr Unit ID1363837P
- 26000 Mill Creek Ave Unit 42008
- 26000 Mill Creek Ave Unit 12204
- 26000 Mill Creek Ave
- 535 Clover Ln
- 500 Duval Dr
- 529 Clover Ln
- 2555 Old Milton Pkwy Unit ID1324942P
- 900 Jameson Pass
- 319 S Esplanade
- 235 Firefly Cir
- 1213 Avalon Blvd
- 1213 Avalon Blvd Unit 2408
