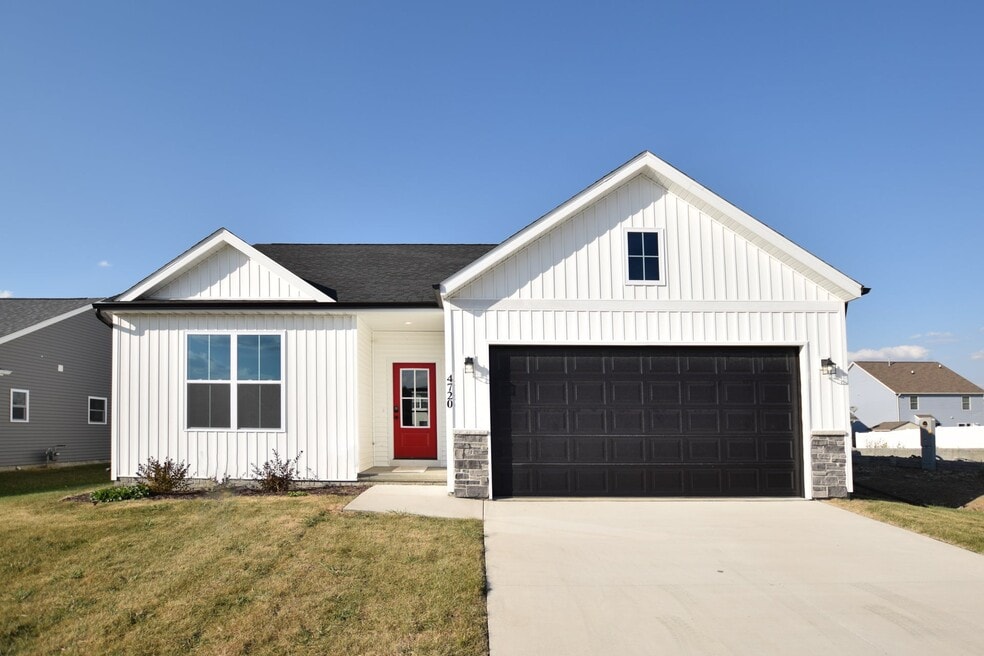
Estimated payment starting at $2,136/month
Highlights
- New Construction
- No HOA
- 2 Car Attached Garage
- Great Room
- Covered Patio or Porch
- Laundry in Mud Room
About This Floor Plan
Welcome to the Lincoln! The Lincoln is a beautifully designed 1,387-square-foot split-bedroom ranch that perfectly balances efficiency, comfort, and style. With three bedrooms, two bathrooms, and a two- or three-car garage, this home offers a functional layout ideal for a variety of lifestyles. Designed with privacy in mind, the two guest bedrooms and hall bath are located on one side of the home, while the spacious owner’s suite is tucked away on the other. At the heart of the home, the kitchen and great room flow together under a striking vaulted ceiling, creating a bright and open gathering space perfect for everyday living and entertaining. The owner’s suite offers a private retreat with a large bath featuring dual vanity sinks and a walk-in closet. Convenience is key in The Lincoln, with a generously sized mudroom that includes an optional built-in bench to keep daily essentials organized. For those looking to personalize their home, this plan offers a variety of pre-drawn customization options, including two alternate owner’s bath layouts, an alternate kitchen design, a sunroom addition, and two finished basement configurations. With its flexible design, efficient layout, and opportunities for personalization, The Lincoln is the perfect home for those seeking both comfort and style in a thoughtfully crafted ranch plan. Looking for more information? Give us a call! We look forward to hearing from you!
Sales
| Thursday | Appointment Only |
| Friday | Appointment Only |
| Saturday | 10:00 AM - 6:00 PM |
| Sunday | Closed |
| Monday | 10:00 AM - 6:00 PM |
| Tuesday | 10:00 AM - 6:00 PM |
| Wednesday | 10:00 AM - 6:00 PM |
Home Details
Home Type
- Single Family
Parking
- 2 Car Attached Garage
- Front Facing Garage
Home Design
- New Construction
Interior Spaces
- 1-Story Property
- Great Room
- Kitchen Island
Bedrooms and Bathrooms
- 3 Bedrooms
- Walk-In Closet
- 2 Full Bathrooms
- Walk-in Shower
Laundry
- Laundry in Mud Room
- Laundry on main level
Outdoor Features
- Covered Patio or Porch
Community Details
Overview
- No Home Owners Association
Recreation
- Park
Map
Other Plans in Natures Crossing - Nature's Crossing
About the Builder
- Berquist Plan at Richland Trails
- Lincoln Plan at Richland Trails
- The Carter Plan at Natures Crossing - Nature's Crossing
- The Holbrook Plan at Natures Crossing - Nature's Crossing
- The Varner Plan at Natures Crossing - Nature's Crossing
- The Westwood Plan at Natures Crossing - Nature's Crossing
- The Ardena Plan at Natures Crossing - Nature's Crossing
- Willa Plan at Richland Trails
- Hickory Ranch Plan at Richland Trails
- The Haven Plan at Natures Crossing - Nature's Crossing
- Basswood Ranch Plan at Richland Trails
- Greenfield Ranch Plan at Richland Trails
- 152 Llanos St
- 154 Llanos St
- 154 S Llanos St
- 152 S Llanos St
- Lot B16 Llanos St
- Lot A16 Llanos St
- Townes Plan at Robinson Farms - Townes
- The Anderson Plan at Robinson Farms
- Natures Crossing - Nature's Crossing
- Richland Trails
- 154 S Llanos St
- 152 S Llanos St
- Robinson Farms
- Lot B16 Llanos St
- Lot A16 Llanos St
- Robinson Farms - Townes
- 269 S Somonauk Rd
- Chestnut Grove
- 497 Preston St
- 500 Preston St
- 512 Preston St
- Lot B5 W Paw Ave
- Lot B6 W Paw Ave
- 520 Preston St
- 528 Preston St
- 530 Preston St
- 534 Preston St
- 538 Preston St






