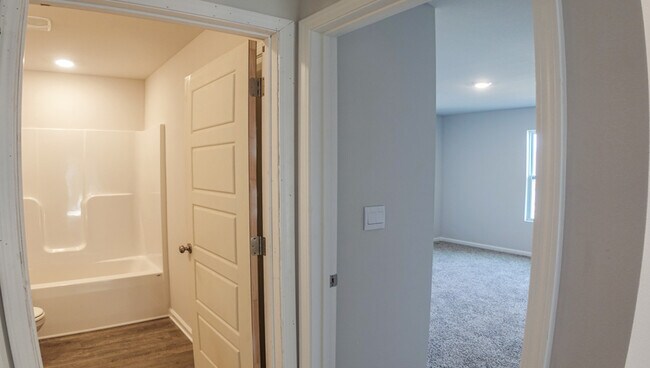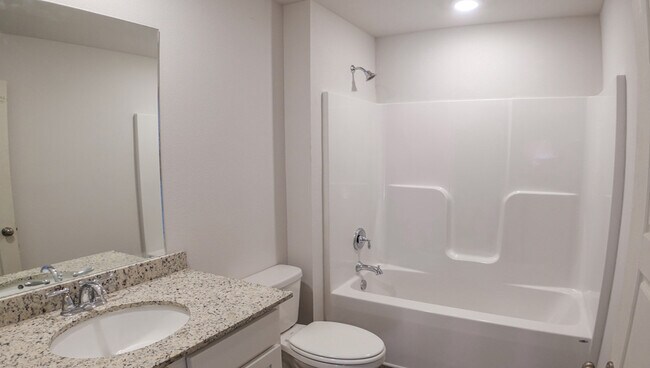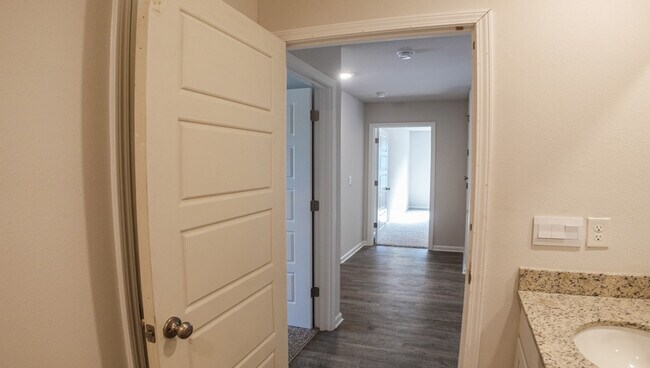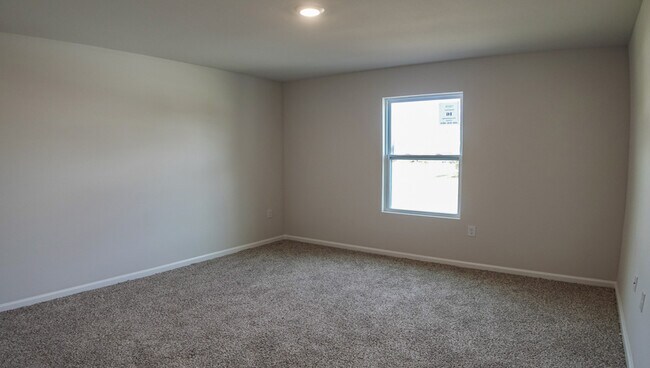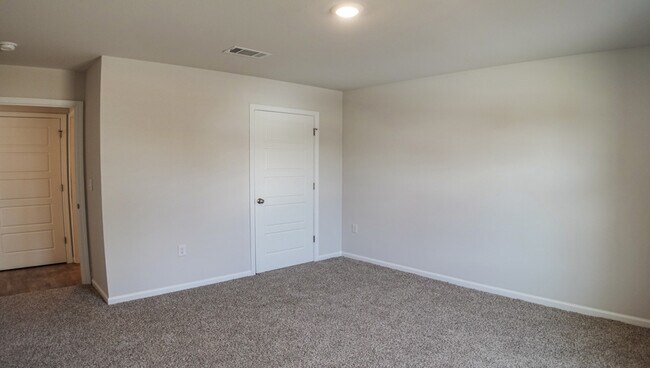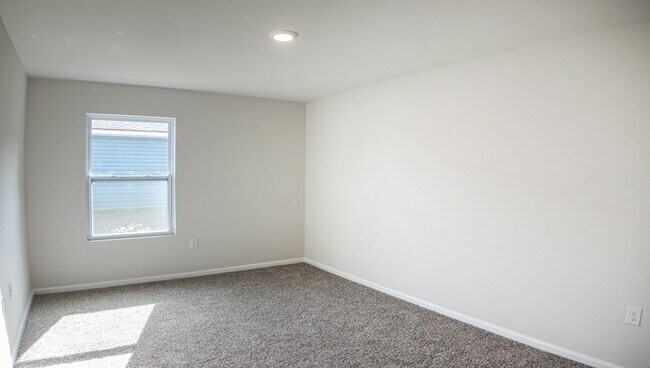
Estimated payment starting at $1,456/month
Highlights
- New Construction
- Great Room
- Covered Patio or Porch
- Primary Bedroom Suite
- Granite Countertops
- Shaker Cabinets
About This Floor Plan
Welcome to Southgate, D.R. Horton's first community in Bainbridge, Georgia! The Lismore plan is a single-story, 3 bed, 2 bath layout, spanning approximately 1,580 square feet, with charming features that are sure to make you feel right at home. As you enter the foyer, two bedrooms and the second full bath is at the front of the home. Both bedrooms have spacious closets and natural light, making them great spaces for children, guests, or an office. The full bathroom includes a tub/shower combo. Down the hall, you enter into the inviting, open living space. The kitchen is the heart of the home with a large center island. The kitchen is a great space with shaker-style cabinetry, plenty of granite counter space and a large corner pantry. The great room is bright and welcoming with recessed lighting and many windows. The living area is perfect for daily life and entertaining. The laundry room is conveniently located in the middle of the home and has extra shelving for storage. Your primary bedroom is in the back of the home, giving you a private space. The en suite bathroom has double vanities and a large shower. The primary suite is complete with an oversized walk-in closet. Beyond the interior features and details, every home is equipped with Smart Home Technology. This thoughtful integration of technology ensures that your new home is perfectly designed to meet the demands of modern life. Enjoy quality materials and workmanship throughout, with superior attention to detail, plus a one-year builder’s warranty. Embrace the beautiful culture provided in historic downtown Bainbridge just north of Southgate. Don't miss out on the ONLY new construction homes in town! *Pictures, colors, features, and sizes are for illustration purposes only and will vary from the home built.
Sales Office
| Monday - Saturday |
10:00 AM - 5:00 PM
|
| Sunday |
1:00 PM - 5:00 PM
|
Home Details
Home Type
- Single Family
Parking
- 2 Car Attached Garage
- Front Facing Garage
Home Design
- New Construction
Interior Spaces
- 1,580 Sq Ft Home
- 1-Story Property
- Recessed Lighting
- Formal Entry
- Smart Doorbell
- Great Room
Kitchen
- Walk-In Pantry
- Stainless Steel Appliances
- Kitchen Island
- Granite Countertops
- Shaker Cabinets
Flooring
- Carpet
- Luxury Vinyl Plank Tile
Bedrooms and Bathrooms
- 3 Bedrooms
- Primary Bedroom Suite
- Walk-In Closet
- 2 Full Bathrooms
- Double Vanity
- Bathtub with Shower
- Walk-in Shower
Laundry
- Laundry Room
- Laundry on main level
Home Security
- Smart Lights or Controls
- Smart Thermostat
Additional Features
- Covered Patio or Porch
- Smart Home Wiring
Map
Other Plans in Southgate
About the Builder
- Southgate
- Lot 6 Allison Dr
- Lot 2 Jacquelyn Ct
- Lot 1 Allison Dr
- TBD LOT 1 Seminole Ridge S D
- 211 Edgewood Dr
- Lot 20 Seminole Ridge Subdivision
- TBD LOTS 1, 2 Seminole Ridge S D
- 820 Avenue C
- 850 Avenue C
- lot 27 SW Lot 27 River Chase S D
- 0 Georgia 97 Unit TRACT A
- 1604 Twin Lakes Dr
- 1101 Faceville Hwy
- 2219 Wyndham Way
- 415 Charles St
- 249 Meredith Dr
- Lot 3 Mountain View Way
- 0000 Mountain View Way
- Lot 8 Mountain View Way

