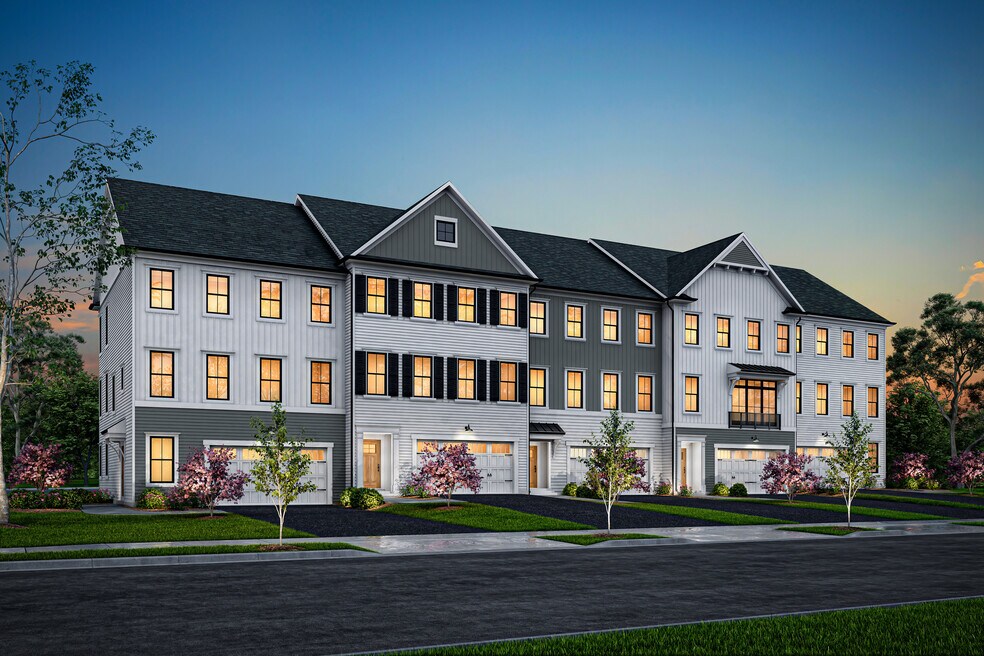Verified badge confirms data from builder
Kennett Square, PA 19348
Estimated payment starting at $3,579/month
3 - 4
Beds
2.5
Baths
2,400+
Sq Ft
$237+
Price per Sq Ft
Highlights
- New Construction
- 2 Car Attached Garage
- Laundry Room
- Walk-In Pantry
- Walk-In Closet
- Kitchen Island
About This Floor Plan
This home is located at The Loden Plan, Kennett Square, PA 19348 and is currently priced at $569,900, approximately $183 per square foot. The Loden Plan is a home located in Chester County.
Sales Office
Hours
Monday - Sunday
11:00 AM - 6:00 PM
Sales Team
Amy Maluski
Tobias Slaughter
Office Address
This address is an offsite sales center.
off site at 51 Ways Lan
Kennett Square, 19348
Property Details
Home Type
- Other
Parking
- 2 Car Attached Garage
- Front Facing Garage
Home Design
- New Construction
Interior Spaces
- 3-Story Property
- Laundry Room
Kitchen
- Walk-In Pantry
- Whirlpool Built-In Microwave
- Kitchen Island
Bedrooms and Bathrooms
- 3 Bedrooms
- Walk-In Closet
Utilities
- Central Air
Community Details
- HOA YN
- Association fees include lawn maintenance, ground maintenance, snow removal
Map
About the Builder
Montchanin Builders is a full service residential construction and construction management company headquartered in Wilmington, Delaware. With more than 75 years of combined experience in land acquisition, development and construction, they bring the value of in-depth knowledge to every phase of the building process.
Featured on local media, as well as national segments of HGTV, their homes have been formally recognized for quality construction and craftsmanship. By focusing their attention on the details in everything they do, they have earned their reputation for providing superior customer service and satisfaction in every area of residential construction. Wilmington-area residents are well acquainted with one of Montchanin’s most sought after communities, Darley Green, The Town of Whitehall, and The Overlook at Rockford Falls. Our newest communities The Townes at Barley Mill and new to Pennsylvania, Townes at Kennett Pointe located in Kennett Square, PA.
At Montchanin Builders, their professional staff is dedicated to the success of each and every project. As a local, independent and privately owned firm, they have the ability to tailor their services to meet the diverse needs of their clients. They understand the importance of budget and timing to a project and can be assured that they will pay close attention to yours.
Whether you are building a new home, renovating an existing one, or in need of project management, you can rely on Montchanin Builders to ensure your projects success…from inception all the way to completion.
Nearby Homes

