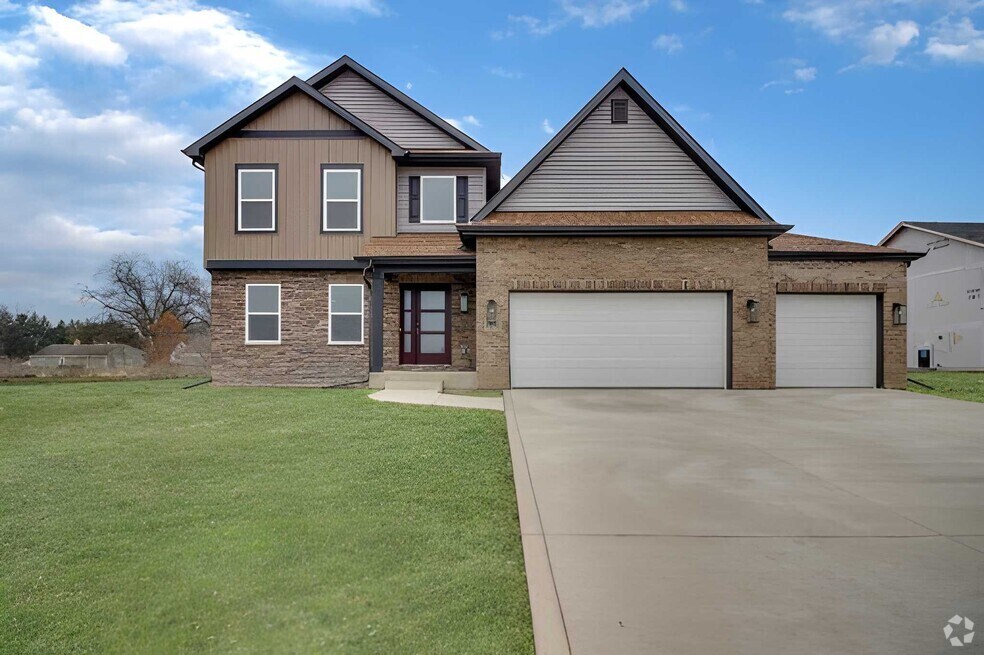
Verified badge confirms data from builder
Crown Point, IN 46307
Estimated payment starting at $2,691/month
Total Views
5,237
3
Beds
2.5
Baths
2,200
Sq Ft
$197
Price per Sq Ft
Highlights
- Gated with Attendant
- New Construction
- Community Lake
- Winfield Elementary School Rated A-
- Primary Bedroom Suite
- Deck
About This Floor Plan
The The Louise Plan by Luxor Homes is available in the Doubletree Lake Estates community in Crown Point, IN 46307, starting from $433,900. This design offers approximately 2,200 square feet and is available in Lake County, with nearby schools such as Crown Point High School, Winfield Elementary School, and Jerry Ross Elementary School.
Sales Office
Hours
Monday - Friday
9:00 AM - 4:00 PM
Home Details
Home Type
- Single Family
HOA Fees
- $28 Monthly HOA Fees
Parking
- 2 Car Attached Garage
- Front Facing Garage
Home Design
- New Construction
Interior Spaces
- 2,200 Sq Ft Home
- 2-Story Property
- Living Room
- Kitchen Island
- Partially Finished Basement
Bedrooms and Bathrooms
- 3 Bedrooms
- Primary Bedroom Suite
- Walk-In Closet
- Powder Room
- Double Vanity
- Freestanding Bathtub
- Whirlpool Bathtub
- Bathtub with Shower
- Walk-in Shower
Utilities
- Central Heating and Cooling System
- High Speed Internet
- Cable TV Available
Additional Features
- Deck
- Lawn
Community Details
Overview
- Association fees include snow removal
- Community Lake
Recreation
- Community Playground
- Trails
Security
- Gated with Attendant
Map
Other Plans in Doubletree Lake Estates
About the Builder
Luxor Homes provides high-quality custom homes at a competitive price. They offer many custom features you will typically see in a $500,000+ home but at a competitive, efficient price.
At Luxor Homes, they not only Build Dreams, but also offer you a pathway to Own your Dream! For many years, Luxor Homes has been synonymous with quality construction and customer satisfaction. Their numerous 5-star reviews and A+ Better Business Bureau ranking stand as testaments to their unwavering commitment to excellence. When you choose Luxor Homes, you're choosing peace of mind and a home you'll love for years to come.
Frequently Asked Questions
How many homes are planned at Doubletree Lake Estates
What are the HOA fees at Doubletree Lake Estates?
How many floor plans are available at Doubletree Lake Estates?
Nearby Homes
- Doubletree Lake Estates
- 6181 Ontario Dr
- 7851 E 108th Ave
- 10838 Pike St
- 8910 E 109th Ave
- 7873 E 99th Ln
- 11059 Wynbrook Dr
- 10111 County Line Rd
- 6846 E 104th Ave
- Grand Ridge - Signature
- 6889 E 109th Ave
- 6631 E 103rd Ave
- Grand Ridge - Sterling
- 8610 E 109th Ave
- 7033 E 109th Ave
- Falling Waters
- Falling Waters
- 1100 Country Club Dr
- Aylesworth - Medallion Series
- 10362 Knox St
Your Personal Tour Guide
Ask me questions while you tour the home.

