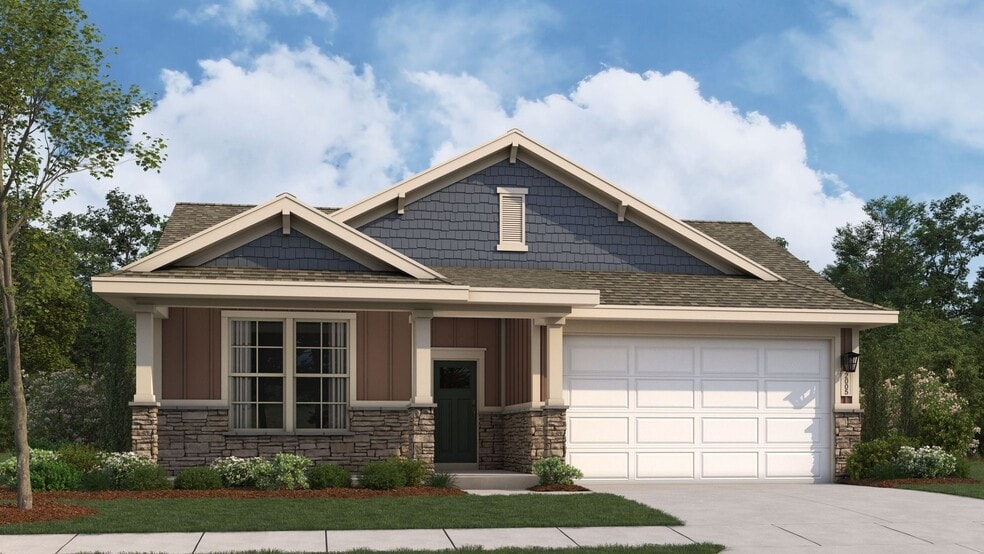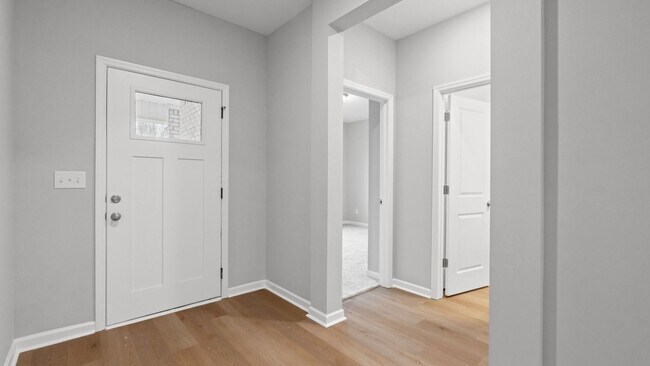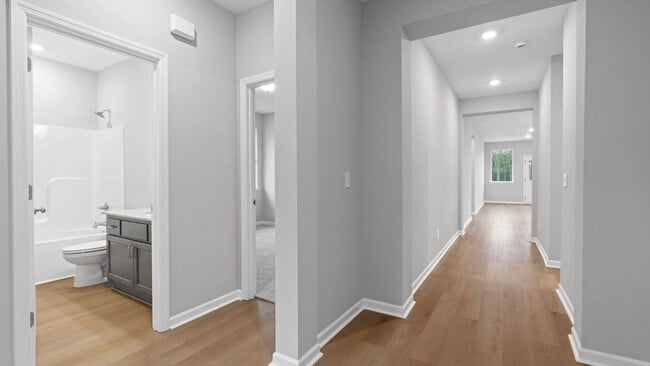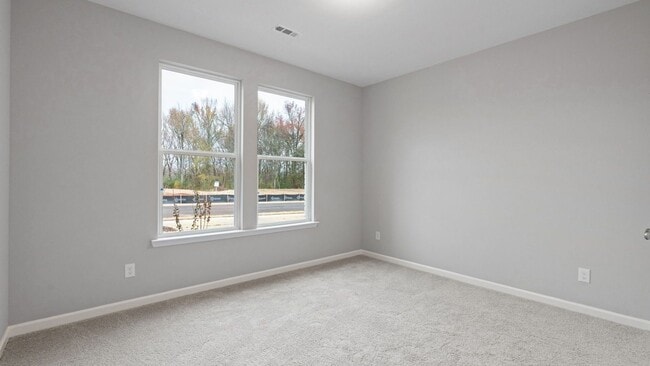
Estimated payment starting at $1,966/month
Highlights
- New Construction
- Primary Bedroom Suite
- Walk-In Pantry
- Perry Middle School Rated A-
- Mud Room
- Stainless Steel Appliances
About This Floor Plan
The Luna is a home that you’ll be proud to call your own. Each detail in this home was carefully considered to give you a home that is flexible to your needs and built to enhance your daily life. With a base configuration of 4 bedrooms and two bathrooms, you’ll have plenty of bedrooms for guests or a large family. Don’t need the extra bedrooms? No problem! You can turn bedrooms into studies or even an extra tandem garage bay. The open concept kitchen, dining, and family room means everyone can be together at the heart of the home. The oversized pantry can flex into a full storage room, or shrink slightly to leave room for a full third bathroom for bedroom 4. The generously sized primary suite has room for luxury. With a spacious bedroom and bathroom, you’ll have plenty of room to spread out. With Davidson Homes, you have the flexibility to turn this home into your dream home. Our suite of options also allows you to upgrade what matters to you most. Available options include 3rd car garage as well as front and side garage extensions, two different primary bath and kitchen upgrades, and a number of designer curated upgrades.
Builder Incentives
NEW! Enjoy Special Rates as low as 2.75% (5.551% APR) on select homes - potentially saving you thousands every year! Terms/conditions apply.
Sales Office
All tours are by appointment only. Please contact sales office to schedule.
Home Details
Home Type
- Single Family
Parking
- 2 Car Attached Garage
- Front Facing Garage
Home Design
- New Construction
Interior Spaces
- 1-Story Property
- Mud Room
- Family Room
- Dining Area
Kitchen
- Walk-In Pantry
- Built-In Range
- Built-In Microwave
- Dishwasher
- Stainless Steel Appliances
- Kitchen Island
- Disposal
- Kitchen Fixtures
Bedrooms and Bathrooms
- 4 Bedrooms
- Primary Bedroom Suite
- Walk-In Closet
- 2 Full Bathrooms
- Dual Vanity Sinks in Primary Bathroom
- Private Water Closet
- Bathroom Fixtures
- Bathtub with Shower
- Walk-in Shower
Laundry
- Laundry Room
- Washer and Dryer Hookup
Outdoor Features
- Front Porch
Map
Other Plans in Ivy Glen
About the Builder
- Ivy Glen
- 103 Gnome Ct
- Remington Chase
- 226 Obsidian Dr
- 121 Oconee Trail
- 100 Kanza Trail
- 114 Oconee Trail
- 109 Oconee Trail
- 112 Lighterknot Trail
- The Orchard
- 118 Constance Ct
- 117 Constance Ct
- 107 Tilden Way
- 504 New Hope Dr
- 506 New Hope Dr
- 510 New Hope Dr
- 514 New Hope Dr
- 502 New Hope Dr
- The Encore - Single-Family
- The Encore - Townhomes






