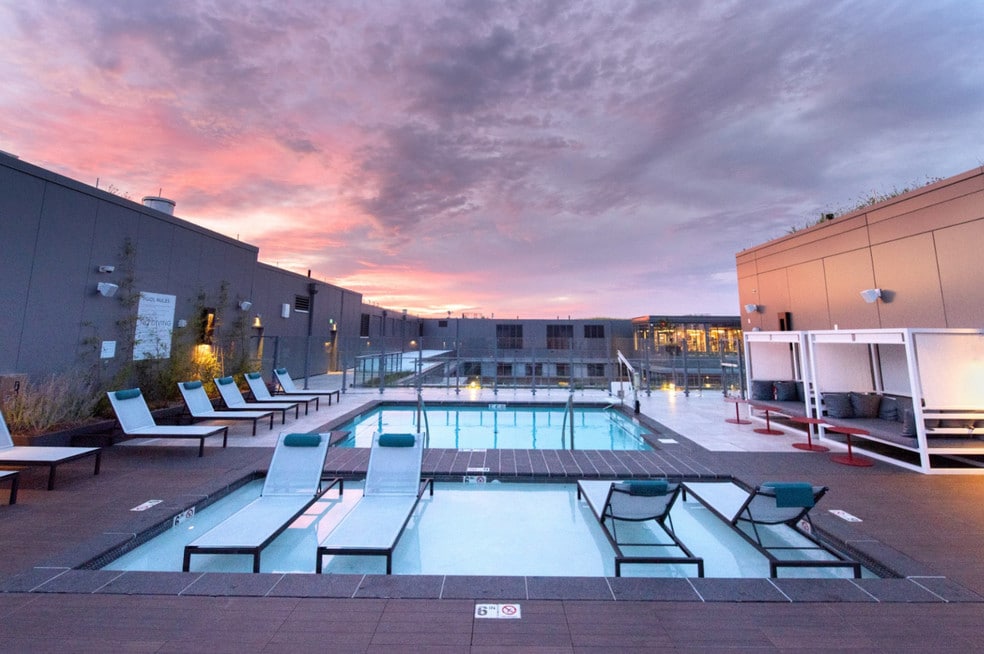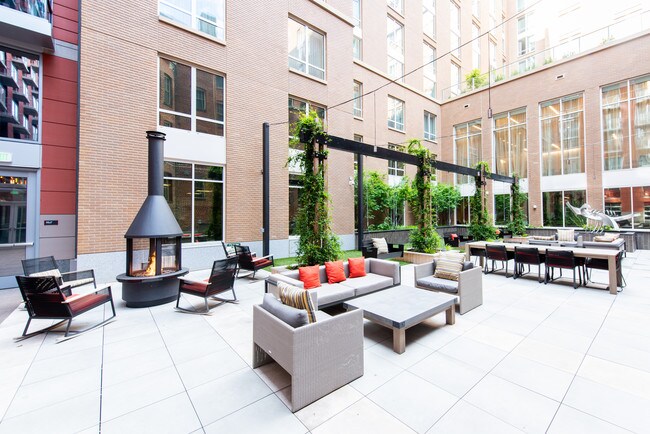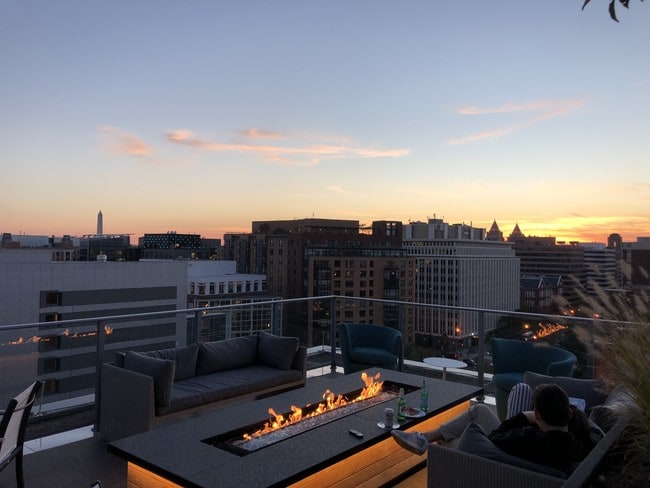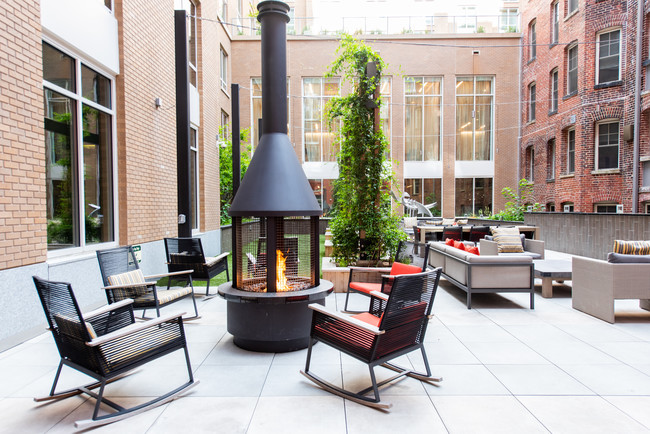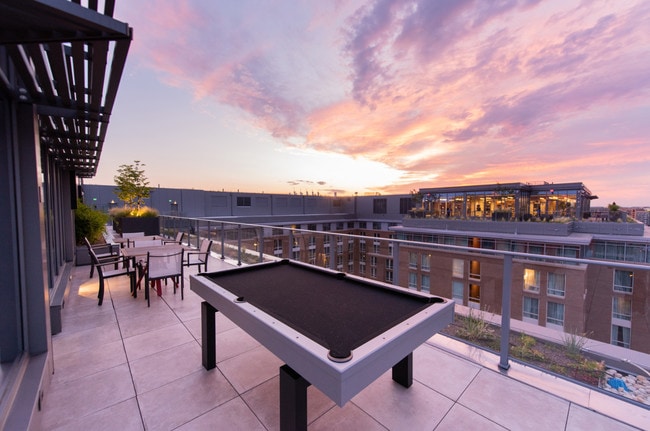About The Lurgan
This is The Lurgan, where life is a boundless collection of everything that moves you. Where balance is struck between old and new, work and nightlife, and Shaw and Mount Vernon Triangle. Its a place where the rules are yours to rewrite.

Pricing and Floor Plans
Studio
Floor Plan S2
$2,283 - $2,313
Studio, 1 Bath, 706 Sq Ft
https://imagescdn.homes.com/i2/dNZLitzangTFt4h6MomOBqoDLpB7L9qfcRjfPoLLGLg/116/the-lurgan-washington-dc.jpg?p=1
| Unit | Price | Sq Ft | Availability |
|---|---|---|---|
| 01213 | $2,313 | 706 | Now |
| 01013 | $2,283 | 706 | Jan 9, 2026 |
Floor Plan S3
$2,483
Studio, 1 Bath, 737 Sq Ft
https://imagescdn.homes.com/i2/2YZeE13nhPWyd7Ifn2McextULuue8i9XNtsZbzNoT2U/116/the-lurgan-washington-dc-17.jpg?p=1
| Unit | Price | Sq Ft | Availability |
|---|---|---|---|
| 00514 | $2,483 | 737 | Jan 18, 2026 |
1 Bedroom
Floor Plan A4
$2,318
1 Bed, 1 Bath, 609 Sq Ft
https://imagescdn.homes.com/i2/_sV5mD12GPbouid3HuGiphQBtSuf3Spkn1JF8Eq2cwA/116/the-lurgan-washington-dc-12.jpg?p=1
| Unit | Price | Sq Ft | Availability |
|---|---|---|---|
| 00205 | $2,318 | 609 | Dec 4 |
Floor Plan A2
$2,338 - $2,368
1 Bed, 1 Bath, 684 Sq Ft
https://imagescdn.homes.com/i2/6kTkOp6OjawwDzSckCn2mHcbHz-B_e4OPv78iyz_Vhk/116/the-lurgan-washington-dc-13.jpg?p=1
| Unit | Price | Sq Ft | Availability |
|---|---|---|---|
| 00904 | $2,358 | 684 | Dec 8 |
| 00704 | $2,338 | 684 | Jan 5, 2026 |
| 01004 | $2,368 | 684 | Feb 25, 2026 |
Floor Plan LA5
$2,453
1 Bed, 1 Bath, 704 Sq Ft
https://imagescdn.homes.com/i2/5ii3-4XHUD7EcgEvBJdToRx4F6tMXjUTX9AJ5zlbSgQ/116/the-lurgan-washington-dc-2.jpg?p=1
| Unit | Price | Sq Ft | Availability |
|---|---|---|---|
| 02305 | $2,453 | 704 | Now |
Floor Plan A3
$2,493
1 Bed, 1 Bath, 819 Sq Ft
https://imagescdn.homes.com/i2/JVvyPow-O59UfO_bYeZOTR9WodhUBuedxbVsLpm85uw/116/the-lurgan-washington-dc-3.jpg?t=p&p=1
| Unit | Price | Sq Ft | Availability |
|---|---|---|---|
| 00317 | $2,493 | 819 | Now |
Floor Plan LA4.5
$2,543
1 Bed, 1 Bath, 764 Sq Ft
https://imagescdn.homes.com/i2/doBsxM9hjC8xzrjqzEHaiqPu0N9V92JiGkXOdzDTM9A/116/the-lurgan-washington-dc-4.jpg?p=1
| Unit | Price | Sq Ft | Availability |
|---|---|---|---|
| 02504 | $2,543 | 764 | Now |
Floor Plan A1
$2,613 - $2,668
1 Bed, 1 Bath, 761 Sq Ft
https://imagescdn.homes.com/i2/kDkIliIjiLdbEOlvs4mUrWDqiQuRSgzZpSsTmMeUZEI/116/the-lurgan-washington-dc-5.jpg?p=1
| Unit | Price | Sq Ft | Availability |
|---|---|---|---|
| 00708 | $2,633 | 761 | Now |
| 00508 | $2,613 | 761 | Jan 8, 2026 |
| 00809 | $2,668 | 761 | Jan 10, 2026 |
Floor Plan LA4
$2,628
1 Bed, 1 Bath, 791 Sq Ft
https://imagescdn.homes.com/i2/z4fYCzdUcTzFQxzlFZUL6AOAPX-kD5aCUeZwVeBnNdk/116/the-lurgan-washington-dc-6.jpg?p=1
| Unit | Price | Sq Ft | Availability |
|---|---|---|---|
| 02304 | $2,628 | 791 | Now |
Floor Plan LA1
$2,938
1 Bed, 1 Bath, 840 Sq Ft
https://imagescdn.homes.com/i2/-s1K4ZFUm_Xd2YyyC9We002QI2xX_ulHiWx9QCPYgJw/116/the-lurgan-washington-dc-14.jpg?p=1
| Unit | Price | Sq Ft | Availability |
|---|---|---|---|
| 02401 | $2,938 | 840 | Dec 21 |
Floor Plan LA8.2
$2,963
1 Bed, 1 Bath, 919 Sq Ft
https://imagescdn.homes.com/i2/-B-hG3MNYA98e4lCNIaHAlI19_u6CQ8Pph1l0ZKpKi4/116/the-lurgan-washington-dc-7.jpg?p=1
| Unit | Price | Sq Ft | Availability |
|---|---|---|---|
| 02202 | $2,963 | 919 | Now |
2 Bedrooms
Floor Plan B2
$3,775
2 Beds, 2 Baths, 1,039 Sq Ft
https://imagescdn.homes.com/i2/v6muxwP2FOp-_YlCUYAV3wtJ2VOUnLgmoh6JA9YIDRA/116/the-lurgan-washington-dc-15.jpg?p=1
| Unit | Price | Sq Ft | Availability |
|---|---|---|---|
| 00503 | $3,775 | 1,039 | Jan 1, 2026 |
Floor Plan B6.2
$3,790
2 Beds, 1 Bath, 949 Sq Ft
https://imagescdn.homes.com/i2/fNJHY63B7LxZSBc0SQsaj9DmNNHnwBo1su-j6AeeVu4/116/the-lurgan-washington-dc-8.jpg?p=1
| Unit | Price | Sq Ft | Availability |
|---|---|---|---|
| 01001 | $3,790 | 885 | Now |
Floor Plan B5
$4,005
2 Beds, 2 Baths, 1,118 Sq Ft
https://imagescdn.homes.com/i2/2ouWV4BZrB9u4Hj_-wo66MSzzsNlfPFTQzTL0cLLzPA/116/the-lurgan-washington-dc-11.jpg?p=1
| Unit | Price | Sq Ft | Availability |
|---|---|---|---|
| 00209 | $4,005 | 1,118 | Now |
Floor Plan B1
$4,220
2 Beds, 2 Baths, 1,046 Sq Ft
https://imagescdn.homes.com/i2/QZYYxN_AEtGiUH7ZxlKoN-CO_-83H90zupKLPt4X6Jo/116/the-lurgan-washington-dc-16.jpg?p=1
| Unit | Price | Sq Ft | Availability |
|---|---|---|---|
| 01210 | $4,220 | 1,046 | Jan 15, 2026 |
Fees and Policies
The fees below are based on community-supplied data and may exclude additional fees and utilities. Use the Rent Estimate Calculator to determine your monthly and one-time costs based on your requirements.
One-Time Basics
Pets
Property Fee Disclaimer: Standard Security Deposit subject to change based on screening results; total security deposit(s) will not exceed any legal maximum. Resident may be responsible for maintaining insurance pursuant to the Lease. Some fees may not apply to apartment homes subject to an affordable program. Resident is responsible for damages that exceed ordinary wear and tear. Some items may be taxed under applicable law. This form does not modify the lease. Additional fees may apply in specific situations as detailed in the application and/or lease agreement, which can be requested prior to the application process. All fees are subject to the terms of the application and/or lease. Residents may be responsible for activating and maintaining utility services, including but not limited to electricity, water, gas, and internet, as specified in the lease agreement.
Map
- 1117 10th St NW Unit 908
- 1117 10th St NW Unit 301
- 1117 10th St NW Unit 804
- 1117 10th St NW Unit 906
- 910 M St NW Unit 1022
- 910 M St NW Unit 407
- 910 M St NW Unit 202
- 910 M St NW Unit 1001
- 910 M St NW Unit 508
- 1001 L St NW Unit 811
- 1010 Massachusetts Ave NW Unit 211
- 1010 Massachusetts Ave NW Unit 708
- 1111 11th St NW Unit 304
- 1111 11th St NW Unit 408
- 1111 11th St NW Unit 901
- 1125 11th St NW Unit 201
- 1011 M St NW Unit 608
- 1011 M St NW Unit 901
- 1205 10th St NW Unit 2
- 1205 10th St NW Unit 1
- 1117 10th St NW Unit 210
- 930 M St NW
- 1126 9th St NW
- 1111 11th St NW Unit 902
- 1125 11th St NW Unit 102
- 1011 M St NW Unit 509
- 1111 Massachusetts Ave NW
- 1215 10th St NW
- 15 Blagden Alley NW
- 1221 10th St NW
- 1232 10th St NW Unit A
- 1225 11th St NW Unit 5
- 1250 9th St NW Unit FL2-ID790
- 1250 9th St NW Unit FL4-ID794
- 1250 9th St NW Unit FL3-ID796
- 1250 9th St NW Unit FL4-ID793
- 1250 9th St NW Unit FL3-ID791
- 900 10th St NW Unit ID1340526P
- 1210 Massachusetts Ave NW Unit FL4-ID1119
- 1229 12th St NW Unit 109
