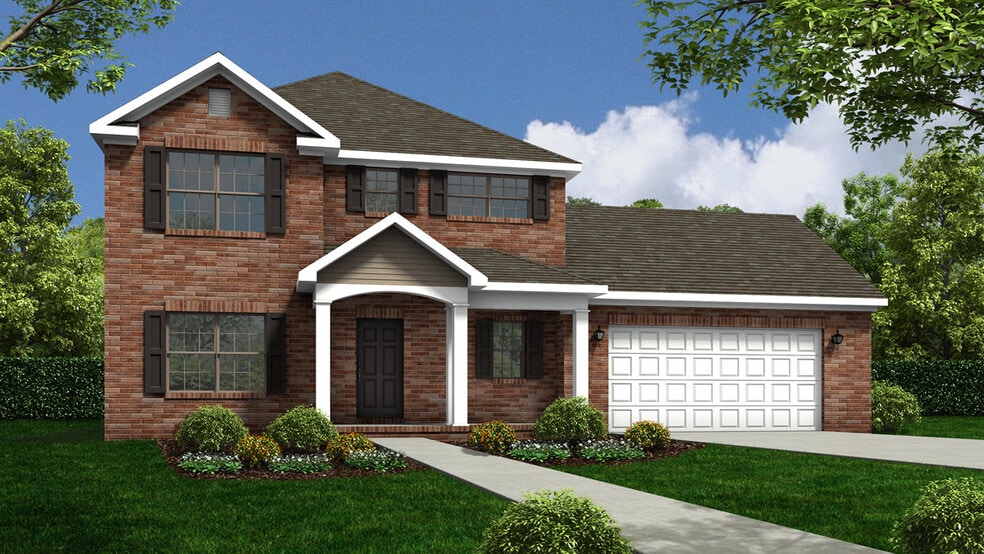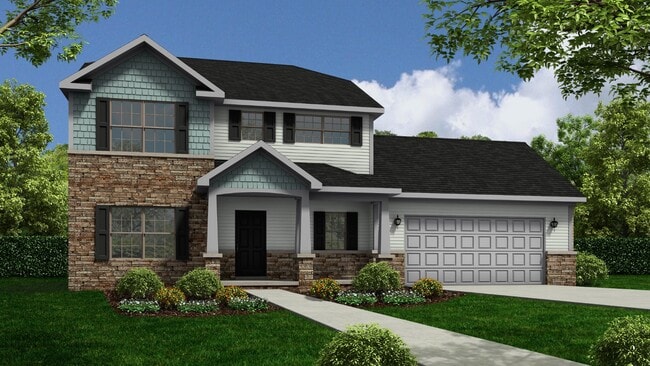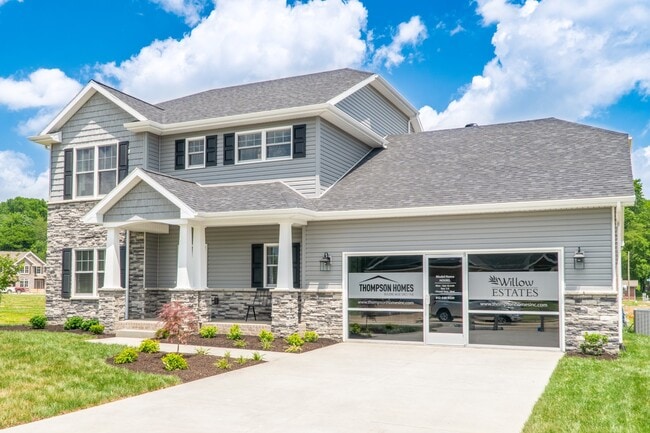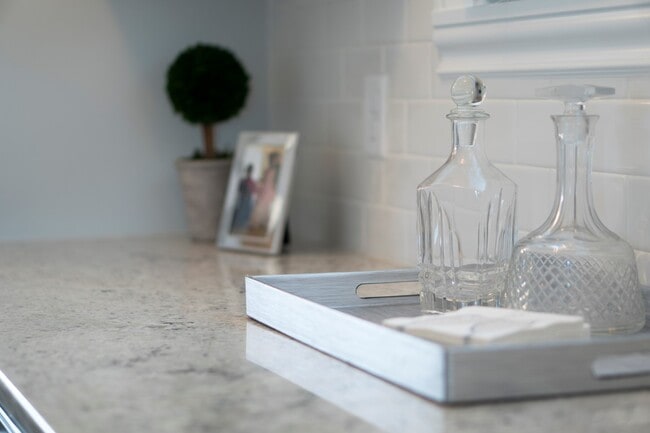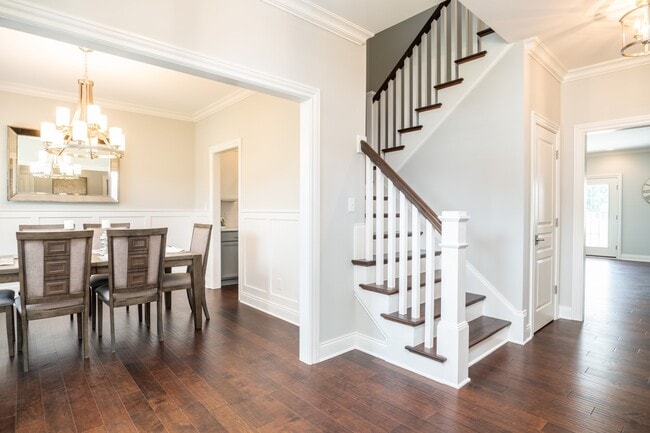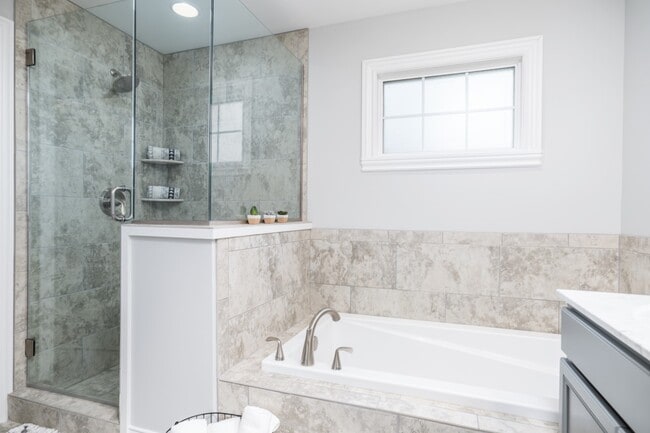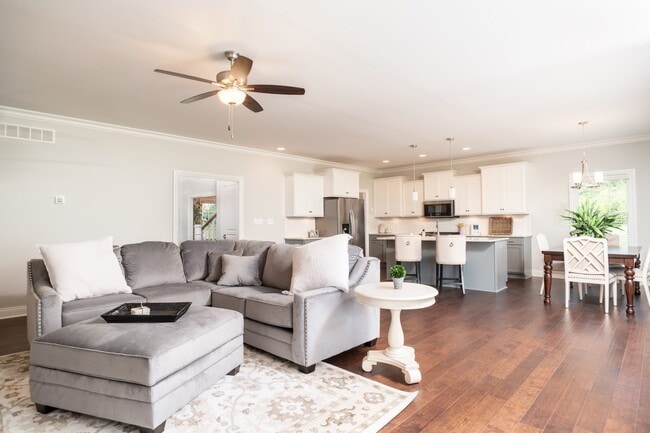
Evansville, IN 47725
Estimated payment starting at $2,028/month
Highlights
- New Construction
- Primary Bedroom Suite
- Loft
- McCutchanville Elementary School Rated A-
- Built-In Refrigerator
- Great Room
About This Floor Plan
Introducing the Lyndon Plan: Where Luxury Meets Practicality. Elevate your lifestyle with the Lyndon Plan, a floorplan that seamlessly blends elegance with functionality. Nestled in the heart of innovation, this home is meticulously crafted to cater to your every need, offering a haven of comfort and style. **Spacious 2-Car Garage and Mud Room:** Pull into your spacious 2-car garage, where the promise of convenience begins. With ample space for your vehicles and more, this feature ensures your vehicles stay protected and your possessions well-organized. The adjacent mudroom welcomes you home, providing a designated space to shed the day’s stress and clutter. **Luxurious Bedrooms with Walk-In Closets:** Discover a sanctuary in each of the four bedrooms, each designed with your utmost comfort in mind. Experience the luxury of space with walk-in closets, providing you with ample room for your wardrobe and personal belongings. Every day feels like a retreat when you can surround yourself with your favorite things. **2.5 Baths for Ultimate Convenience:** Indulge in the indulgence of 2.5 meticulously designed bathrooms. Whether you re unwinding in the master suite’s spa-like bath or accommodating guests with grace, these thoughtfully crafted spaces ensure every moment spent in them is one of relaxation and rejuvenation.
Sales Office
All tours are by appointment only. Please contact sales office to schedule.
Home Details
Home Type
- Single Family
Parking
- 2 Car Attached Garage
- Front Facing Garage
Taxes
- No Special Tax
Home Design
- New Construction
Interior Spaces
- 1-Story Property
- Tray Ceiling
- Fireplace
- Mud Room
- Formal Entry
- Great Room
- Open Floorplan
- Dining Area
- Home Office
- Loft
- Bonus Room
- Laundry Room
Kitchen
- Breakfast Area or Nook
- Breakfast Bar
- Walk-In Pantry
- Built-In Refrigerator
- ENERGY STAR Qualified Appliances
- Kitchen Island
Bedrooms and Bathrooms
- 4 Bedrooms
- Primary Bedroom Suite
- Dual Closets
- Walk-In Closet
- Powder Room
- Private Water Closet
- Bathtub with Shower
- Walk-in Shower
Outdoor Features
- Covered Patio or Porch
Map
Other Plans in Creekside Meadows
About the Builder
- Creekside Meadows
- 4222 Chaska Dr
- 4208 Chaska Dr
- 4200 Chaska Dr
- Daylight Estates
- Goldfinch Cove
- McCutchan Trace
- Hawthorne Subdivision
- 0 Lot 54 Dr Unit 202516326
- 0 Lot 68 Dr Unit 202516329
- 0 Lot 86 Dr Unit 202516336
- 0 Lot 90 Dr Unit 202516338
- 0 Lot 72 Dr Unit 202516331
- 0 Lot 76 Dr Unit 202516334
- 0 Lot 52 Dr Unit 202516325
- 0 Lot 66 Dr
- 0 Lot 70 Dr Unit 202516330
- 0 Lot 88 Dr Unit 202516337
- 0 Lot 74 Dr Unit 202516332
- 9901 N Green River Rd
