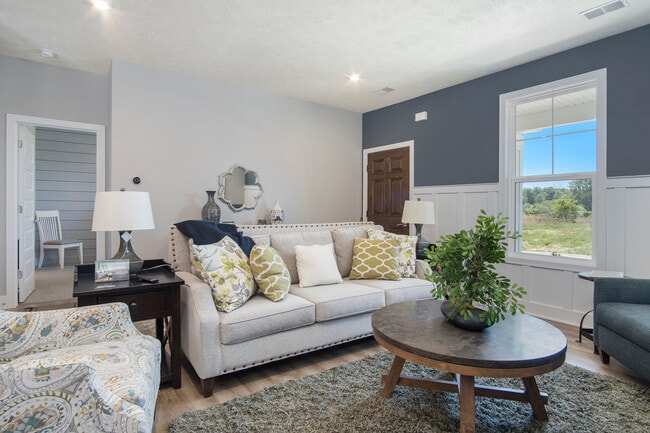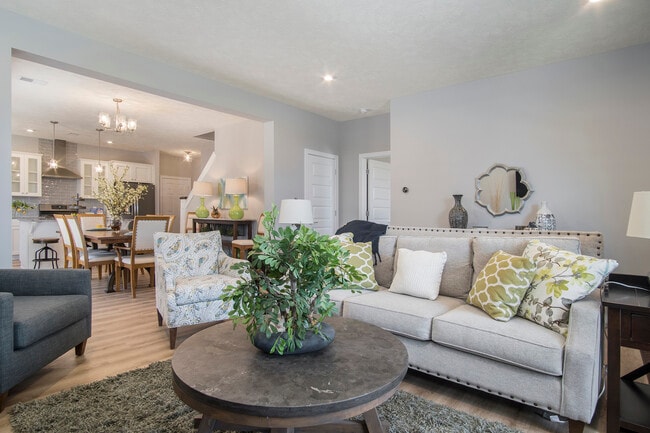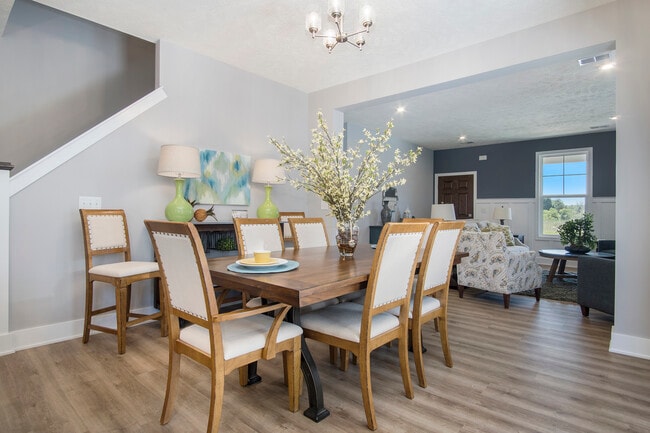
Estimated payment starting at $2,760/month
Highlights
- Golf Course Community
- New Construction
- Views Throughout Community
- Lakeshore Elementary School Rated A
- Clubhouse
- Corner Lot
About This Floor Plan
Buildable Home Plan – Photos Are Representational Family get-togethers take on a special feel in our Mackinaw design with its inspiration from the beach homes of yesteryear, but with the design touches and engineering know-how of today. The home welcomes its visitors with a 28-foot covered porch and beckons all to marvel at its dazzling 1,608 square feet of living space. Featuring a large family room, roomy kitchen with central island, bright dining area, half-bath, laundry area and mudroom, the main level impresses with its open feel and comfortable transition from one area to the next. This level also features the sizeable owner-suite with a walk-in closet, double-sink and step-in shower in the master bath. The upper level of the Mackinaw has two additional bedrooms, both with ample closet space, and a full bathroom. Love this home? Please note that this is a ready-to-build home plan, which means that style, selections, and options are representational. You’ll be able to personalize this home to your liking, and your final price will depend on what options you choose! Contact us for more information on ready-to-build home plans.
Builder Incentives
Tee up for the new phase at Macatawa Legends! This phase will feature a variety of home types, including courtyard homes, condominiums, and patio homes. Don’t miss your chance to live in this stunning golf course community!
Sales Office
| Monday |
Closed
|
| Tuesday |
Closed
|
| Wednesday |
Closed
|
| Thursday |
12:00 PM - 3:00 PM
|
| Friday |
12:00 PM - 3:00 PM
|
| Saturday |
11:00 AM - 2:00 PM
|
| Sunday |
11:00 AM - 2:00 PM
|
Home Details
Home Type
- Single Family
Lot Details
- Fenced
- Corner Lot
Parking
- 2 Car Attached Garage
- Rear-Facing Garage
Home Design
- New Construction
Interior Spaces
- 2-Story Property
- Mud Room
- Family Room
- Dining Room
Kitchen
- Stainless Steel Appliances
- Kitchen Island
- Quartz Countertops
- Raised Panel Cabinets
Flooring
- Carpet
- Vinyl
Bedrooms and Bathrooms
- 3 Bedrooms
- Walk-In Closet
- Powder Room
- Quartz Bathroom Countertops
- Walk-in Shower
Laundry
- Laundry Room
- Laundry on main level
Outdoor Features
- Front Porch
Community Details
Overview
- Property has a Home Owners Association
- Views Throughout Community
- Pond in Community
Amenities
- Clubhouse
- Community Center
Recreation
- Golf Course Community
- Tennis Courts
- Community Pool
- Park
Map
Other Plans in Macatawa Legends
About the Builder
- Macatawa Legends
- 14236 Phoenix Place
- Blue Haven
- VL Barry St Unit Par 4
- VL Barry St Unit Par 3
- VL Barry St Unit Par 2
- Silverwater
- 4303 Hallacy Dr
- 13652 Signature Dr
- 13654 Signature Dr
- V/L Jack St
- 0 Butternut Dr (Parcel B)
- 0 Butternut Dr Unit 25050553
- 0 Butternut Dr (Parcel A)
- 5577 Timberstone Ln
- 0 Holland Ave Unit Lot 3 - 6 22002332
- 0 Holland Ave Unit Lot 5 22002327
- 0 Holland Ave Unit Lots 3-5 22002325
- 0 Holland Ave Unit Lots 1-6 22002319
- 0 Holland Ave Unit Lot 6 22002311






