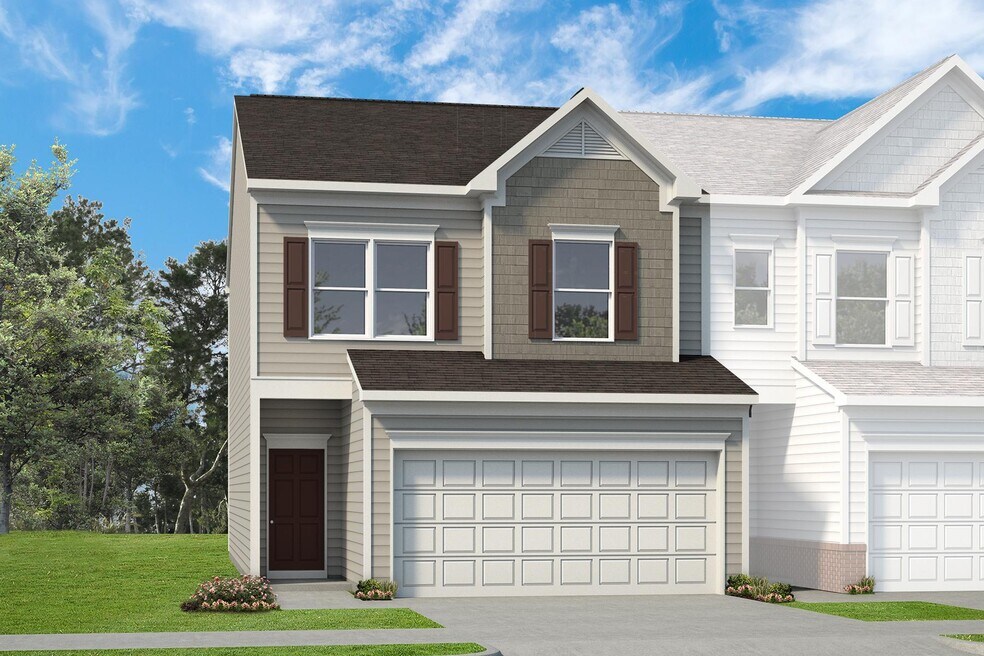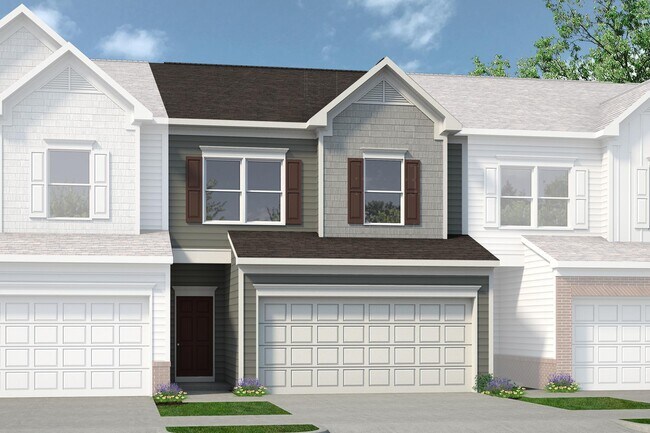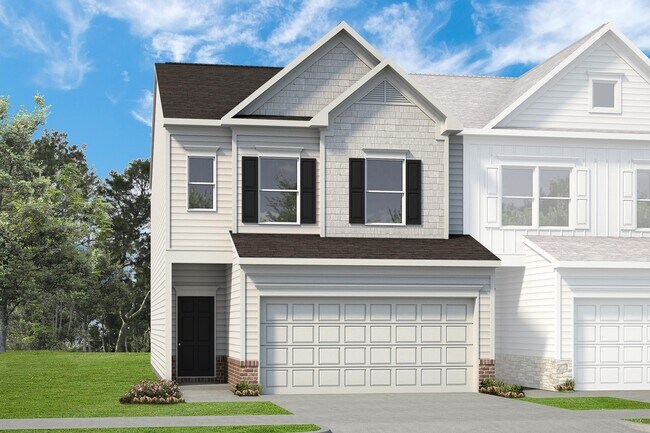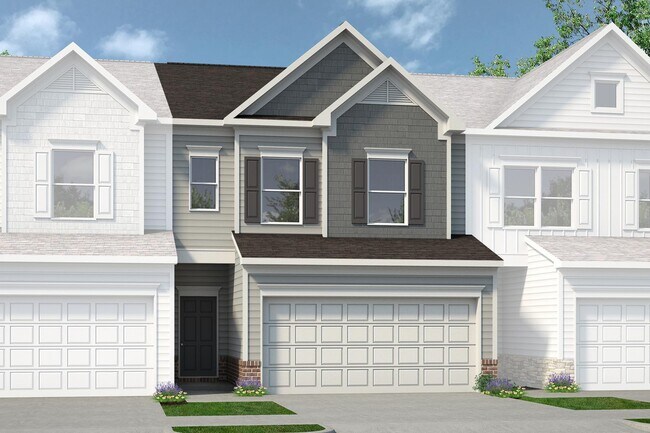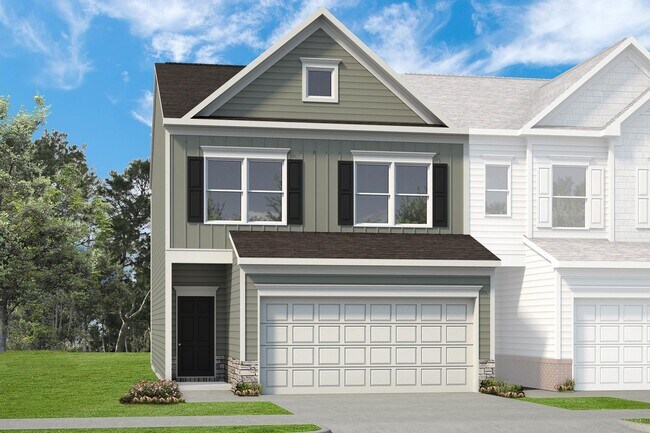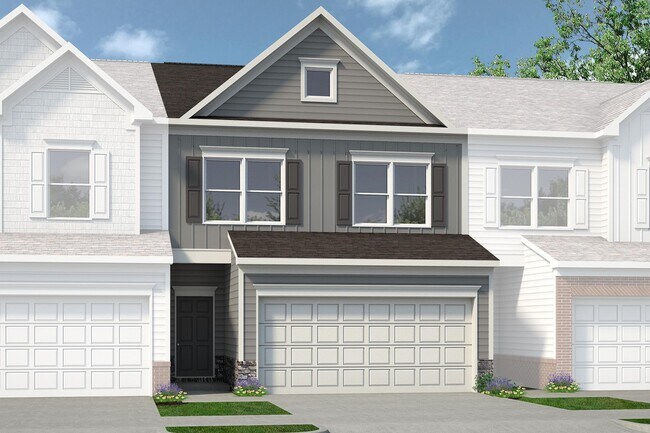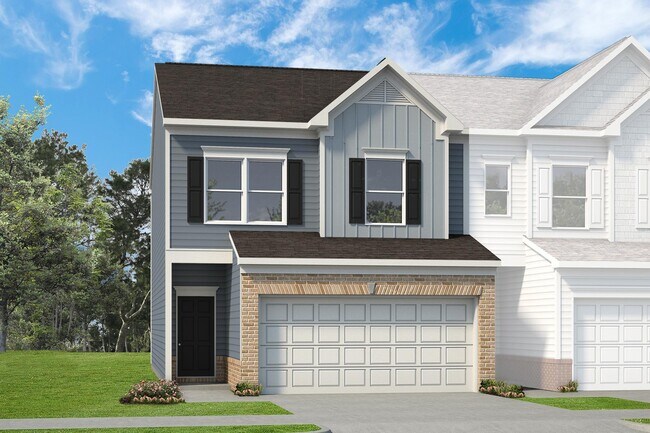
Estimated payment starting at $1,360/month
Total Views
5,053
3
Beds
2.5
Baths
1,725
Sq Ft
$126
Price per Sq Ft
Highlights
- New Construction
- Primary Bedroom Suite
- 2 Car Attached Garage
- New Hope Middle School Rated A-
- Covered Patio or Porch
- Walk-In Closet
About This Floor Plan
The Maddux II townhome offers a thoughtfully planned layout that is not short on style or function. With its open kitchen-dining-living combination and convenient access to the rear yard, you'll find a comfortable living area perfect for spending time indoors or out. The upstairs is highlighted by the owner's suite, which has a bath complete with a walk-in closet and a separate water closet. Two bedrooms, a full hall bath, and a second-floor laundry room make it easy to keep up with household chores.
Sales Office
Hours
| Monday - Tuesday |
10:00 AM - 5:00 PM
|
| Wednesday |
1:00 PM - 5:00 PM
|
| Thursday - Saturday |
10:00 AM - 5:00 PM
|
| Sunday |
1:00 PM - 5:00 PM
|
Sales Team
Suzette McLellan
Office Address
100 Andros Loop
Dalton, GA 30721
Driving Directions
Townhouse Details
Home Type
- Townhome
Parking
- 2 Car Attached Garage
- Front Facing Garage
Home Design
- New Construction
Interior Spaces
- 2-Story Property
- Formal Entry
- Family Room
- Dining Area
Kitchen
- Breakfast Bar
- Dishwasher
- Kitchen Fixtures
Flooring
- Carpet
- Vinyl
Bedrooms and Bathrooms
- 3 Bedrooms
- Primary Bedroom Suite
- Walk-In Closet
- Powder Room
- Private Water Closet
- Bathroom Fixtures
- Bathtub with Shower
Laundry
- Laundry Room
- Laundry on upper level
- Washer and Dryer
Additional Features
- Covered Patio or Porch
- Central Heating and Cooling System
Community Details
- Lawn Maintenance Included
Map
Other Plans in The Andros
About the Builder
Based in Woodstock, GA, Smith Douglas Homes is the 5th largest homebuilder in the Atlanta market and one of the largest private homebuilders in the Southeast, closing 1,477 new homes in 2019. Recognized as one of the top 10 fastest growing private homebuilders, Smith Douglas Homes is currently ranked #39 on the Builder 100 List. Widely known for its operational efficiency, Smith Douglas delivers a high quality, value-oriented home along with unprecedented choice. The Company, founded in 2008, is focused on buyers looking to purchase a new home priced below the FHA loan limit in the metro areas of Atlanta, Raleigh, Charlotte, Huntsville, Nashville and Birmingham.
Nearby Homes
- The Andros
- 126 Andros Dr Unit 22D
- 140 Andros Drives
- 140 Andros Drives Unit 21A
- 141 Andros Dr
- 142 Andros Dr Unit 21A
- 142 Andros Dr
- 143 Andros Drives
- 144 Andros Dr
- 0 Andros Dr
- 2616 Cleveland Hwy
- 186 Andros Dr
- 2615 Cleveland Hwy
- 204 Andros Dr Unit 19C
- The Andros
- 143 Andros Loop Unit 2b
- Fox Hollow
- 459 Fox Den Cir
- 0 TRACT 5 2nd St
- 2201 Cleveland Hwy
